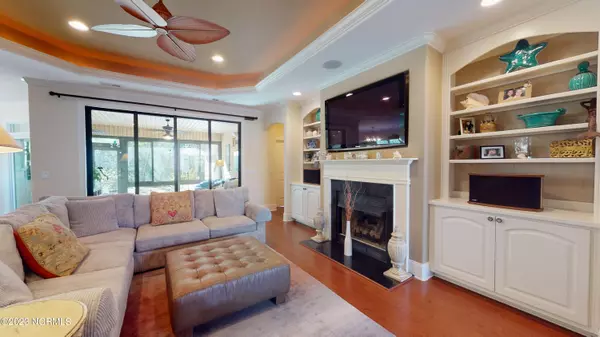$570,000
$599,500
4.9%For more information regarding the value of a property, please contact us for a free consultation.
3 Beds
2 Baths
2,190 SqFt
SOLD DATE : 06/15/2023
Key Details
Sold Price $570,000
Property Type Single Family Home
Sub Type Single Family Residence
Listing Status Sold
Purchase Type For Sale
Square Footage 2,190 sqft
Price per Sqft $260
Subdivision Compass Pointe
MLS Listing ID 100372628
Sold Date 06/15/23
Bedrooms 3
Full Baths 2
HOA Fees $3,420
HOA Y/N Yes
Originating Board North Carolina Regional MLS
Year Built 2010
Annual Tax Amount $2,030
Lot Size 9,975 Sqft
Acres 0.23
Lot Dimensions 115x137x31x133
Property Description
Meticulous home in highly sought-after Compass Pointe community! This luxurious home sits on a beautiful lot with amazing views of the natural preserve. The grand entrance leads you into the open floor plan, with a beautiful gourmet kitchen, telescopic doors leading to the Lanai, and tucked away in the corner, a nice size study/office. The living room features a gas fireplace with built-ins on each side, illuminated trey ceiling. The Gourmet kitchen features upgraded wood cabinetry, under cabinet lighting, tile backsplash, raised bar, granite counters, gas stove top, and stainless appliances. The owners suite includes an illuminated trey ceiling also with surround sound, spacious bath with a huge tiled shower, granite counters, tile flooring and corner jetted tub. Additional features include customized shelving in closets, whole home generator hook-up and temp controlled storage room with customized shelving in the garage. Don't wait! Make this beautiful home yours in the privately gated community of Compass Pointe. Amenities of Compass Pointe include Clubhouse, Pool, Lazy River, Tennis, PickleBall Courts, Walking Trails, Golf, and more!
Location
State NC
County Brunswick
Community Compass Pointe
Zoning Leland
Direction From Hwy 74, turn into Compass Pointe onto Compass Pointe East Wynd. At the circle, turn right onto E Oak Bridge Way NE, Then turn right onto Oak Pine Ct.
Rooms
Basement None
Primary Bedroom Level Primary Living Area
Interior
Interior Features Intercom/Music, Generator Plug, Master Downstairs, 9Ft+ Ceilings, Ceiling Fan(s), Walk-In Closet(s)
Heating Fireplace(s), Electric, Heat Pump
Cooling Central Air
Flooring Tile, Wood
Window Features Blinds
Appliance Microwave - Built-In, Double Oven, Dishwasher, Cooktop - Gas
Laundry Hookup - Dryer, Washer Hookup, Inside
Exterior
Exterior Feature None
Garage On Site, Paved
Garage Spaces 2.0
Pool None
Waterfront Description None
Roof Type Architectural Shingle
Accessibility None
Porch Enclosed, Patio, Screened
Building
Lot Description Wooded
Story 1
Foundation Slab
Sewer Municipal Sewer
Water Municipal Water
Architectural Style Patio
Structure Type None
New Construction No
Others
Tax ID 022jc011
Acceptable Financing Cash, Conventional, FHA
Listing Terms Cash, Conventional, FHA
Special Listing Condition None
Read Less Info
Want to know what your home might be worth? Contact us for a FREE valuation!

Our team is ready to help you sell your home for the highest possible price ASAP


"My job is to find and attract mastery-based agents to the office, protect the culture, and make sure everyone is happy! "






