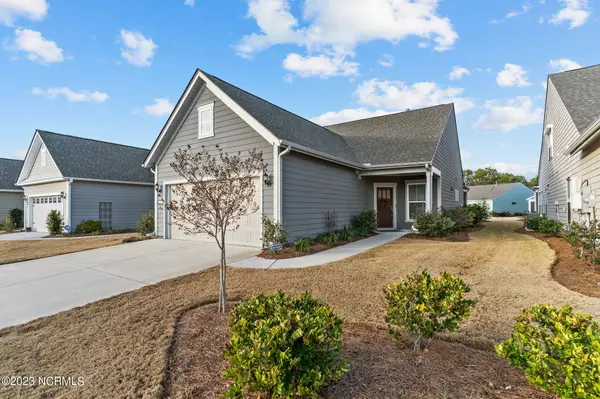$460,000
$464,900
1.1%For more information regarding the value of a property, please contact us for a free consultation.
2 Beds
2 Baths
1,757 SqFt
SOLD DATE : 06/16/2023
Key Details
Sold Price $460,000
Property Type Single Family Home
Sub Type Single Family Residence
Listing Status Sold
Purchase Type For Sale
Square Footage 1,757 sqft
Price per Sqft $261
Subdivision Riverlights - Del Webb
MLS Listing ID 100365251
Sold Date 06/16/23
Style Wood Frame
Bedrooms 2
Full Baths 2
HOA Fees $3,492
HOA Y/N Yes
Originating Board North Carolina Regional MLS
Year Built 2020
Annual Tax Amount $2,734
Lot Size 5,445 Sqft
Acres 0.12
Lot Dimensions Irregular
Property Description
Welcome to your new home in the highly desirable and active 55+ community of Del Webb. This 2 bedroom, 2 bath home offers an open floor plan, perfect for entertaining. Enjoy beautiful spring evenings on the screened in porch, complete with telescoping sliding doors for optimal breeze. The upgraded appliance package, quartz countertops (kitchen and master bath), and natural gas range in the kitchen will make cooking a delight.
The position of the lot allows for viewing sunrise and sunsets without the harsh heat of direct afternoon sun. The property also backs up to common greenspace, providing privacy with no immediate neighbor behind you and a pleasurable walking space for you and your pets.
Store your cars and toys in the convenient 2-car garage.
The bonus room upstairs is the perfect space for guests or family to have their own private area, and it boasts a creative way to share a wall of family memorabilia in a ''Napa Valley'' inspired way.
The Del Webb community offers a variety of amenities for you to enjoy, such as the community pool, pickleball courts, and a large assortment of group activity classes. Don't miss out on the opportunity to live in this active and close-knit community.
Location
State NC
County New Hanover
Community Riverlights - Del Webb
Zoning R-7
Direction Independence Blvd to River Road. Turn Left onto River, Follow River Road to Wilderness, left on Wilderness. Left on Snowden, home is on your right.
Rooms
Basement None
Primary Bedroom Level Primary Living Area
Interior
Interior Features Solid Surface, Master Downstairs, 9Ft+ Ceilings, Tray Ceiling(s), Walk-in Shower, Walk-In Closet(s)
Heating Forced Air, Natural Gas
Cooling Central Air
Flooring LVT/LVP, Carpet, Tile
Fireplaces Type None
Fireplace No
Window Features DP50 Windows,Blinds
Appliance Stove/Oven - Electric, Refrigerator, Microwave - Built-In, Disposal, Dishwasher, Cooktop - Gas
Laundry Hookup - Dryer, Washer Hookup, Inside
Exterior
Exterior Feature Irrigation System
Garage Attached, Concrete
Garage Spaces 2.0
Utilities Available Natural Gas Connected
Waterfront No
Roof Type Architectural Shingle
Porch Covered, Patio, Screened
Building
Story 1
Foundation Slab
Sewer Municipal Sewer
Structure Type Irrigation System
New Construction No
Others
Tax ID R07000-006-936-000
Acceptable Financing Cash, Conventional, FHA, VA Loan
Listing Terms Cash, Conventional, FHA, VA Loan
Special Listing Condition None
Read Less Info
Want to know what your home might be worth? Contact us for a FREE valuation!

Our team is ready to help you sell your home for the highest possible price ASAP


"My job is to find and attract mastery-based agents to the office, protect the culture, and make sure everyone is happy! "






