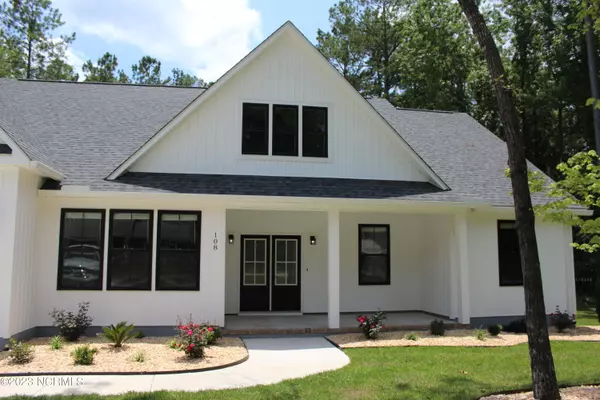$395,000
$395,000
For more information regarding the value of a property, please contact us for a free consultation.
4 Beds
3 Baths
2,450 SqFt
SOLD DATE : 06/16/2023
Key Details
Sold Price $395,000
Property Type Single Family Home
Sub Type Single Family Residence
Listing Status Sold
Purchase Type For Sale
Square Footage 2,450 sqft
Price per Sqft $161
Subdivision Cherry Branch
MLS Listing ID 100355317
Sold Date 06/16/23
Style Wood Frame
Bedrooms 4
Full Baths 3
HOA Fees $270
HOA Y/N Yes
Originating Board North Carolina Regional MLS
Year Built 2022
Lot Size 0.440 Acres
Acres 0.44
Lot Dimensions 143099x176x87.99x175
Property Description
New Construction In Desirable Cherry Branch Subdivision!! This 4 Bedroom 3 Bath W/Home Office is Currently Being Built. It will be Complete April 2023. Very Inviting Covered Front Porch, 2 Car Garage, Split Floorplan, First Floor Master Bedroom, W/Cathedral Ceiling, On Suite W/ Dual Vanities, Walk in Shower & Separate Tub, Living W/Fireplace W/Stone Front, Formal Dining Room. Kitchen Will have Solid Surface Countertops, 4th Bedroom Is On Second Floor W/Private Bath. Cherry Branch Has 2 Pools, Club House, Tennis Courts, Basketball Courts, Picnic Tables, Playground Equipment & Private Beach!! County Taxes Only. Call Listing Agent Today to Inquire About this Gorgeous House!!!
Location
State NC
County Craven
Community Cherry Branch
Zoning Residential
Direction Hwy 101 to Ferry Rd, Make a right on Man of War, Left on War Admiral Drive and right onto Seattle Slew Drive, House on right
Location Details Mainland
Rooms
Primary Bedroom Level Primary Living Area
Interior
Interior Features Bookcases, Master Downstairs, 9Ft+ Ceilings, Ceiling Fan(s), Walk-in Shower, Walk-In Closet(s)
Heating Heat Pump, Electric, Forced Air
Cooling Central Air
Flooring LVT/LVP
Fireplaces Type Gas Log
Fireplace Yes
Exterior
Exterior Feature Gas Logs
Parking Features Concrete
Garage Spaces 2.0
Roof Type Shingle
Porch Covered, Porch
Building
Story 1
Entry Level One and One Half
Foundation Raised, Slab
Sewer Septic On Site
Water Municipal Water
Structure Type Gas Logs
New Construction Yes
Others
Tax ID 5-006-3 -005
Acceptable Financing Cash, Conventional, FHA, VA Loan
Listing Terms Cash, Conventional, FHA, VA Loan
Special Listing Condition None
Read Less Info
Want to know what your home might be worth? Contact us for a FREE valuation!

Our team is ready to help you sell your home for the highest possible price ASAP


"My job is to find and attract mastery-based agents to the office, protect the culture, and make sure everyone is happy! "






