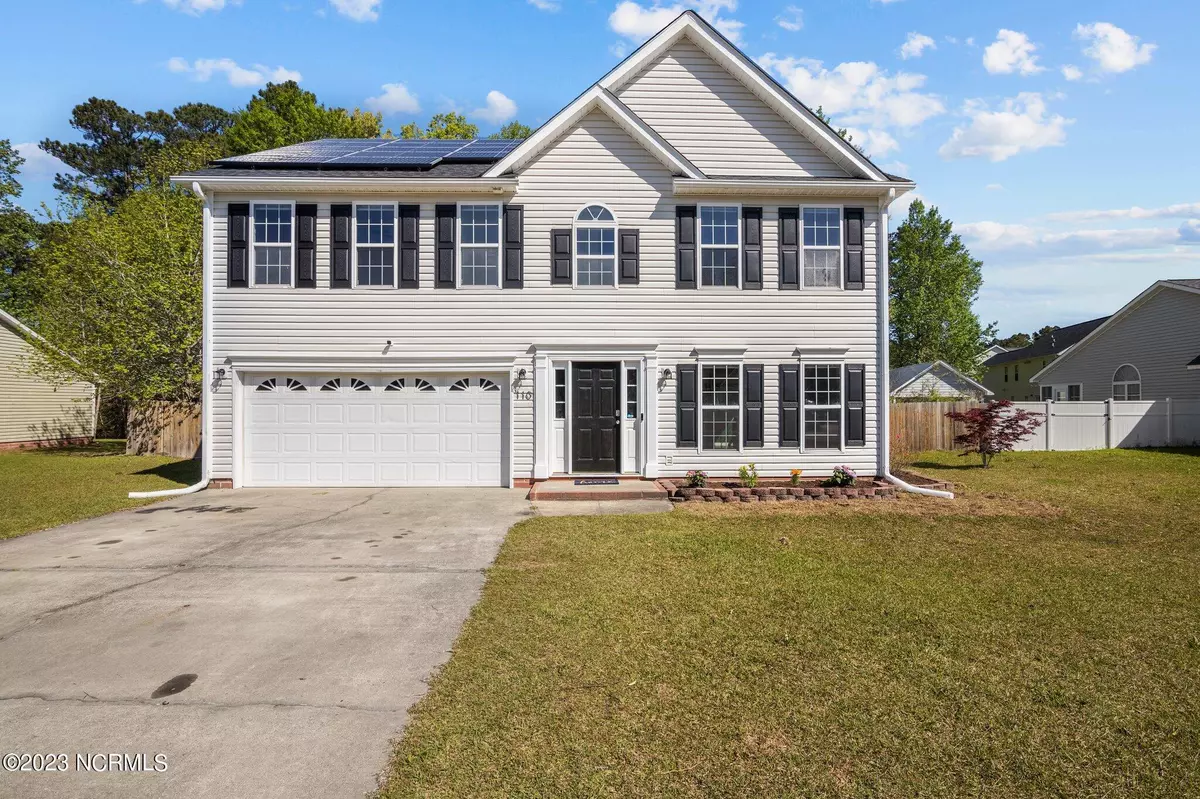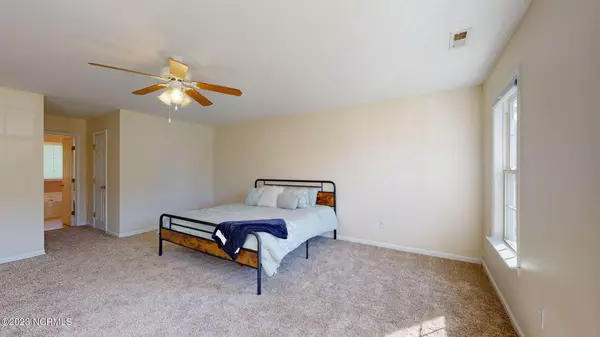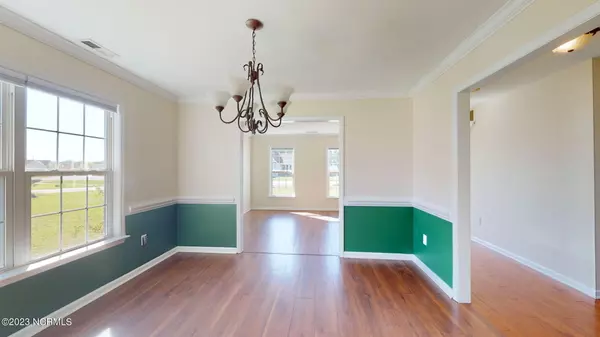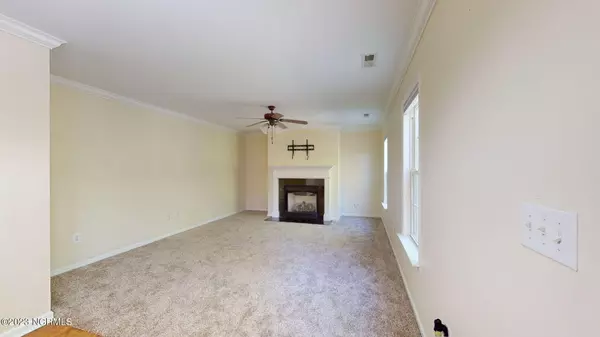$330,000
$325,000
1.5%For more information regarding the value of a property, please contact us for a free consultation.
4 Beds
3 Baths
2,440 SqFt
SOLD DATE : 06/08/2023
Key Details
Sold Price $330,000
Property Type Single Family Home
Sub Type Single Family Residence
Listing Status Sold
Purchase Type For Sale
Square Footage 2,440 sqft
Price per Sqft $135
Subdivision Tucker Creek Estates
MLS Listing ID 100378983
Sold Date 06/08/23
Style Wood Frame
Bedrooms 4
Full Baths 2
Half Baths 1
HOA Y/N No
Originating Board North Carolina Regional MLS
Year Built 2005
Annual Tax Amount $2,622
Lot Size 0.390 Acres
Acres 0.39
Lot Dimensions Irregular
Property Description
This is a beautiful 4-bedroom, 2.5-bathroom home has been outfitted with solar panels. It features a spacious living area, a modern kitchen with stainless steel appliances dishwasher and range are two years young, and a screened porch overlooking large, fenced backyard perfect for entertaining. The main level features a spacious living room, a formal dining room, and a bright kitchen with pantry, plenty of cabinet and counter space that opens to family room. Upstairs, you'll find four generously sized bedrooms and two full bathrooms. Brand new carpet upstairs and family room. The solar panels provide an eco-friendly and cost-effective way to power the home, while the large windows allow for plenty of natural light. This home is perfect for anyone looking for a modern, energy-efficient home. Located in Tucker Creek Estates with a voluntary homeowner's association. Your annual fee of $75 if you choose to join provides the following amenities:
Common Grounds Maintenance, Meeting Room Fees, Boat Ramp and Recreation Area Maintenance and more.
Location
State NC
County Craven
Community Tucker Creek Estates
Zoning Residential
Direction Hwy 70 to Pine Grove RD, Left on Tucker Creek Lane. 110 Tucker Creek Lane will be on your right.
Rooms
Primary Bedroom Level Non Primary Living Area
Interior
Interior Features Whirlpool, Ceiling Fan(s), Walk-in Shower, Walk-In Closet(s)
Heating Heat Pump, Active Solar, Electric, Forced Air, Zoned
Cooling Central Air
Flooring LVT/LVP, Carpet, Vinyl
Fireplaces Type Gas Log
Fireplace Yes
Window Features Blinds
Appliance Washer, Stove/Oven - Electric, Refrigerator, Microwave - Built-In, Dryer, Disposal, Dishwasher
Laundry Inside
Exterior
Parking Features Concrete, Off Street
Garage Spaces 2.0
Utilities Available Community Water
Waterfront Description None
Roof Type Architectural Shingle
Porch Patio, Screened
Building
Story 2
Foundation Slab
Sewer Community Sewer
New Construction No
Others
Tax ID 6-215-3 -211
Acceptable Financing Cash, Conventional, FHA, VA Loan
Listing Terms Cash, Conventional, FHA, VA Loan
Special Listing Condition None
Read Less Info
Want to know what your home might be worth? Contact us for a FREE valuation!

Our team is ready to help you sell your home for the highest possible price ASAP


"My job is to find and attract mastery-based agents to the office, protect the culture, and make sure everyone is happy! "






