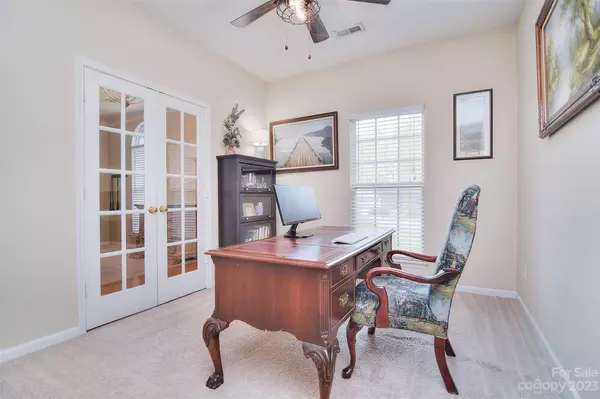$478,000
$495,000
3.4%For more information regarding the value of a property, please contact us for a free consultation.
4 Beds
2 Baths
2,218 SqFt
SOLD DATE : 06/05/2023
Key Details
Sold Price $478,000
Property Type Single Family Home
Sub Type Single Family Residence
Listing Status Sold
Purchase Type For Sale
Square Footage 2,218 sqft
Price per Sqft $215
Subdivision Olde Sycamore
MLS Listing ID 4014683
Sold Date 06/05/23
Style Ranch, Transitional
Bedrooms 4
Full Baths 2
HOA Fees $56/qua
HOA Y/N 1
Abv Grd Liv Area 2,218
Year Built 1999
Lot Size 0.310 Acres
Acres 0.31
Lot Dimensions 0.31
Property Description
Peace & serenity welcome you home! Neutral tones, arched doorways, columns & open living spaces flow easily w/ this versatile floor plan. A home office (or 4th BRM) adds even more flexibility. Whether formal entertaining or informal, this home offers both options. An open LRM/DRM welcome you in & draw in lots of natural light, showcases an art niche & offers plenty of space to make lasting memories. Choose to gather around the LG Kit island & expand into the open great room. This open space provides access to extend living outdoors to the large deck or snuggle up close to the fireplace. The kitchen is a chefs dream! An abundance of counter & cabinet space, beautiful dark granite against white cabinetry, S/S appliances, and a home office/meal prep station ~ perfect space to stay organized. Primary suite is LG w/ a custom WIC & LG en'suite w/soaker tub. 2 add'l brms (1 w/ custom closet). Other updates: new light fixtures, water heater, vapor barrier in crawl & painted garage!
Location
State NC
County Mecklenburg
Zoning R
Rooms
Main Level Bedrooms 4
Interior
Interior Features Attic Stairs Pulldown, Breakfast Bar, Built-in Features, Garden Tub, Kitchen Island, Open Floorplan, Pantry, Split Bedroom, Walk-In Closet(s)
Heating Central, Forced Air
Cooling Central Air
Flooring Carpet, Tile, Vinyl, Other - See Remarks
Fireplaces Type Gas, Great Room
Fireplace true
Appliance Dishwasher, Disposal, Double Oven, Electric Range, Gas Water Heater, Microwave, Plumbed For Ice Maker, Refrigerator, Washer/Dryer
Exterior
Garage Spaces 2.0
Community Features Clubhouse, Golf, Outdoor Pool, Sidewalks, Tennis Court(s)
Roof Type Shingle
Garage true
Building
Lot Description Level, Wooded
Foundation Crawl Space
Sewer Public Sewer
Water City
Architectural Style Ranch, Transitional
Level or Stories One
Structure Type Brick Full
New Construction false
Schools
Elementary Schools Bain
Middle Schools Mint Hill
High Schools Independence
Others
HOA Name Hawhtorne Mgmt
Senior Community false
Acceptable Financing Cash, Conventional, FHA, VA Loan
Listing Terms Cash, Conventional, FHA, VA Loan
Special Listing Condition None
Read Less Info
Want to know what your home might be worth? Contact us for a FREE valuation!

Our team is ready to help you sell your home for the highest possible price ASAP
© 2024 Listings courtesy of Canopy MLS as distributed by MLS GRID. All Rights Reserved.
Bought with Adela Hollar • EXP Realty LLC Ballantyne

"My job is to find and attract mastery-based agents to the office, protect the culture, and make sure everyone is happy! "






