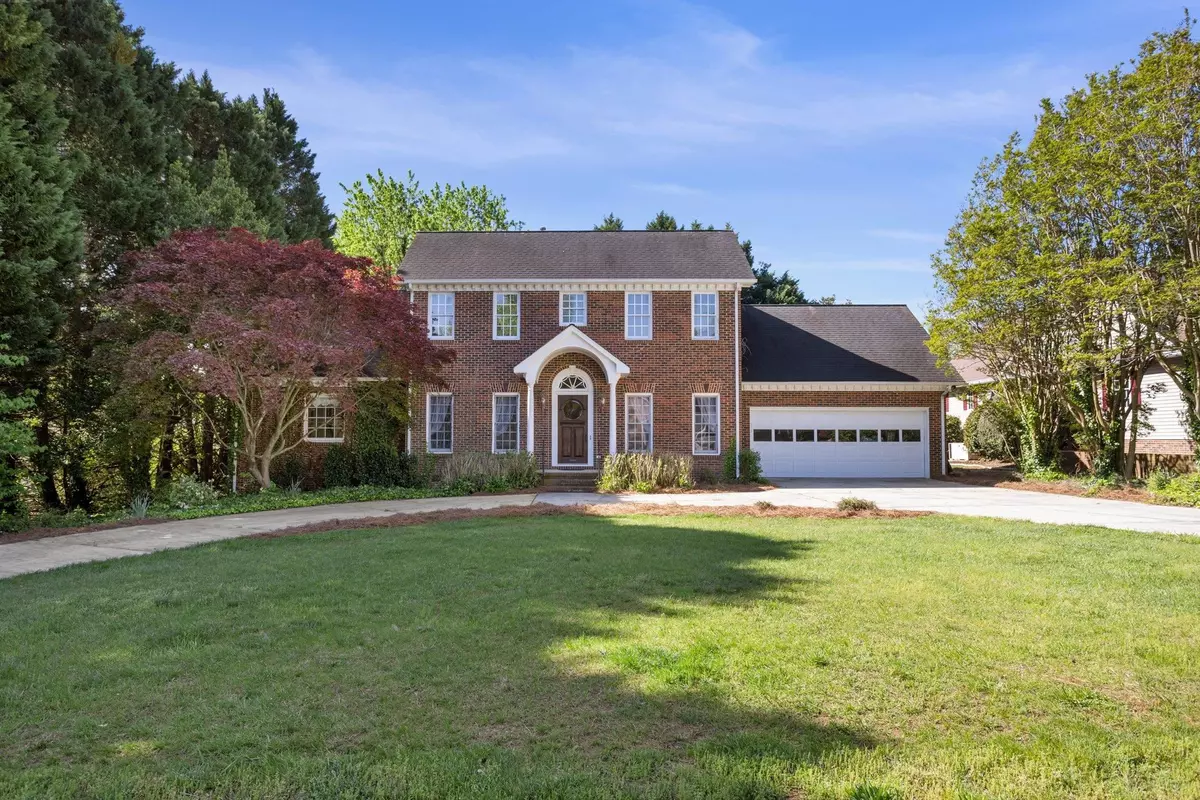Bought with Non Member Office
$385,000
$375,000
2.7%For more information regarding the value of a property, please contact us for a free consultation.
5 Beds
4 Baths
2,715 SqFt
SOLD DATE : 05/30/2023
Key Details
Sold Price $385,000
Property Type Single Family Home
Sub Type Single Family Residence
Listing Status Sold
Purchase Type For Sale
Square Footage 2,715 sqft
Price per Sqft $141
Subdivision Country Club Forest
MLS Listing ID 2505699
Sold Date 05/30/23
Style Site Built
Bedrooms 5
Full Baths 3
Half Baths 1
HOA Y/N No
Abv Grd Liv Area 2,715
Originating Board Triangle MLS
Year Built 1993
Annual Tax Amount $4,733
Lot Size 0.360 Acres
Acres 0.36
Property Description
5 bed/3.5 bath brick home in Country Club Forest with TWO primary suites on MAIN! Hardwoods and tile cover main level. Regal front entry with foyer opening to dining and living room on either side, with arched doorways/columns and ornamental crown molding. Large 2-story family room behind with vaulted ceiling, brick-surround gas log fireplace, and half bath/6 ft long storage closet off left. Long kitchen with built-in breakfast area, custom leaded glass cabinets and stainless appliances. Two expansive primary suites on main (one on each side) make this home perfect for multi-generational living! Level 2 offers three bedrooms, full bath, and over 500 SQ FT of floored walk-in attic space! 4 out of 5 bedrooms have walk-in closets. Exterior features include paved circle drive, 2-car garage, covered front porch and 18'x12' rear deck. Country Club Forest is a well established, highly desirable neighborhood in a great Burlington location. Don't let this opportunity pass you by!!
Location
State NC
County Alamance
Direction From I-40 W: take exit 141 onto Huffman Mill Rd, right on Huffman Mill Rd, left on Forestdale Dr, left on S Church St, right on Meadowood Dr, left on Hiddenwood Ln, home is on the left.
Rooms
Basement Crawl Space
Interior
Interior Features Bathtub/Shower Combination, Cathedral Ceiling(s), Ceiling Fan(s), Double Vanity, Entrance Foyer, High Ceilings, Master Downstairs, Second Primary Bedroom, Soaking Tub, Vaulted Ceiling(s), Walk-In Closet(s), Walk-In Shower
Heating Floor Furnace, Natural Gas
Cooling Central Air
Flooring Carpet, Tile, Wood
Fireplaces Number 1
Fireplaces Type Family Room, Gas Log
Fireplace Yes
Appliance Dishwasher, Gas Range, Gas Water Heater, Microwave
Laundry Laundry Room, Main Level
Exterior
Garage Spaces 2.0
View Y/N Yes
Porch Covered, Deck, Porch
Garage No
Private Pool No
Building
Faces From I-40 W: take exit 141 onto Huffman Mill Rd, right on Huffman Mill Rd, left on Forestdale Dr, left on S Church St, right on Meadowood Dr, left on Hiddenwood Ln, home is on the left.
Sewer Public Sewer
Water Public
Architectural Style Transitional
Structure Type Brick
New Construction No
Schools
Elementary Schools Alamance - Marvin B Smith
Middle Schools Alamance - Turrentine
High Schools Alamance - Walter Williams
Read Less Info
Want to know what your home might be worth? Contact us for a FREE valuation!

Our team is ready to help you sell your home for the highest possible price ASAP


"My job is to find and attract mastery-based agents to the office, protect the culture, and make sure everyone is happy! "

