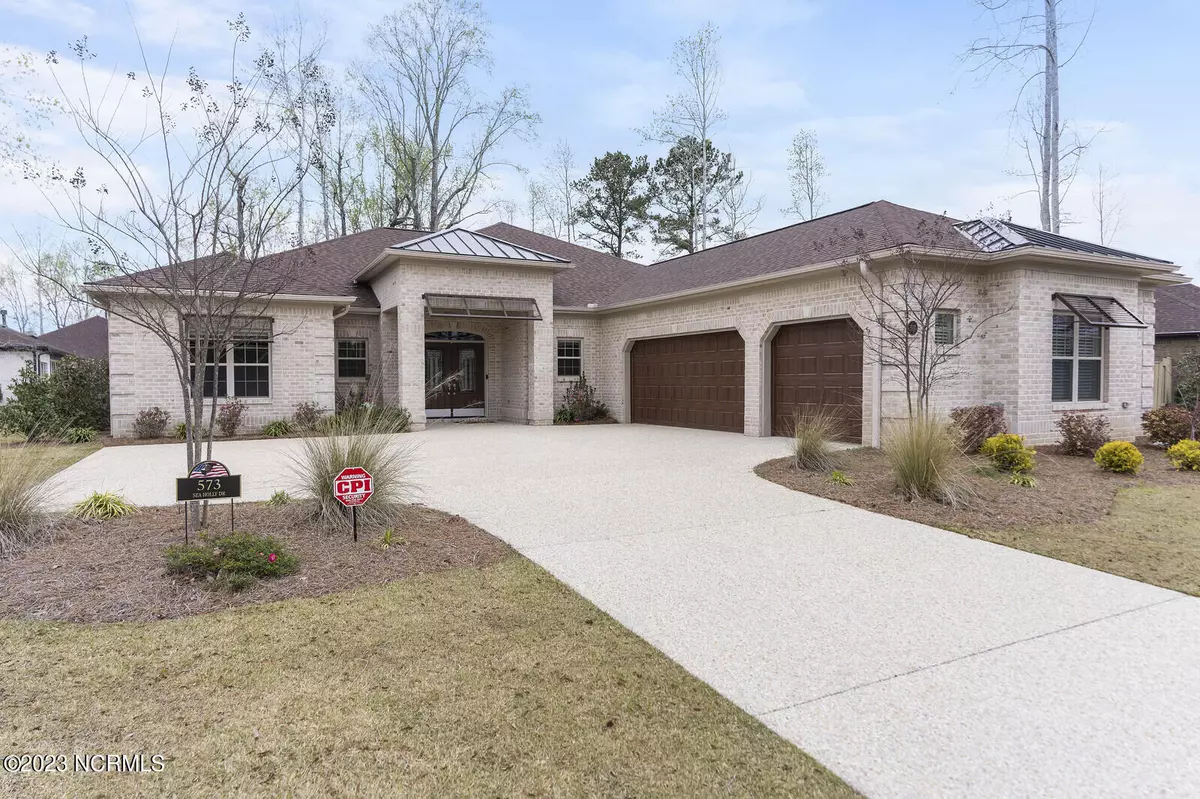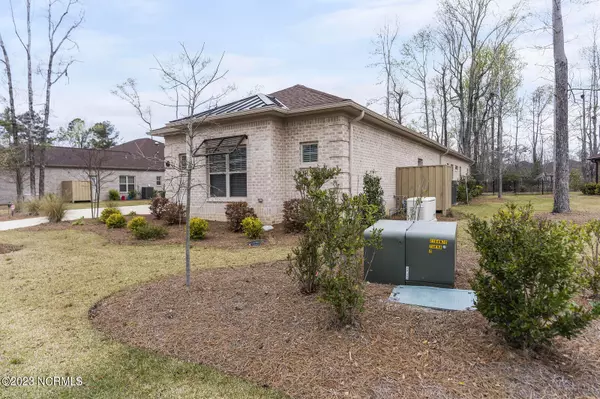$750,000
$800,000
6.3%For more information regarding the value of a property, please contact us for a free consultation.
3 Beds
3 Baths
3,078 SqFt
SOLD DATE : 05/25/2023
Key Details
Sold Price $750,000
Property Type Single Family Home
Sub Type Single Family Residence
Listing Status Sold
Purchase Type For Sale
Square Footage 3,078 sqft
Price per Sqft $243
Subdivision River Bluffs
MLS Listing ID 100375651
Sold Date 05/25/23
Bedrooms 3
Full Baths 2
Half Baths 1
HOA Fees $2,532
HOA Y/N Yes
Originating Board North Carolina Regional MLS
Year Built 2021
Annual Tax Amount $2,840
Lot Size 0.261 Acres
Acres 0.26
Lot Dimensions 91x125x91x128
Property Description
This move-in ready home in sought-after River Bluffs amenity community follows the award-winning ''Pine Island'' floorplan from Premier Homes. Loads of curb appeal thanks to attractive brick exterior, plaza-entry 3-bay attached garage with epoxy floor & attic storage, covered front entry, metal roof accents, and thoughtful landscaping. Home office at left upon entry; opposite laundry room with sink, folding counter, hanger shelving, upper & lower cabinet storage. Great room with beautiful hardwood flooring, coffered ceiling, built-in shelving, recessed lighting & contemporary geometric fixtures, retractable glass doors to all season room. Kitchen has quartz counters, island with beverage chiller, stainless appliances,
natural gas cooktop, and pantry. Dining nook overlooks enclosed lanai with tile flooring, gas fireplace, summer kitchen with gas grill vented hood, refrigerator, and bar sink. Primary suite has hardwoods, trey ceiling with inlaid lighting; attached bath includes spa tub, upright tiled shower with multiple heads and temperature controlled faucet, granite-topped vanity with two sinks, oversized custom closet with vented wood shelving & wall safe. Two additional guest rooms with shared hall bath completes layout. Enjoy fenced backyard with paver stone patio and firepit. Additional features at 573 Sea Holly include powered roller shades and blinds; irrigation system; smart alarm system; whole home natural gas generator, and 50 AMP circuit for your RV or electric vehicle! River Bluffs community affords residents peace of mind with gated security, and use of outstanding on-site amenities: swimming pool; tennis, basketball & pickleball courts; river walk, trails; dock, 140-slip marina, kayak launch; boat/RV storage; general store & post office; and dog park—in addition to offering lawn maintenance and trash removal. Great location along the Cape Fear River, with easy access to HWY 421 or I-140. Golf, entertainment, diverse shopping & dining within 15 miles
Location
State NC
County New Hanover
Community River Bluffs
Zoning PD
Direction From downtown: MLK to Exit 133(To Burgaw)/Castle Hayne Rd.; 5 miles down Castle Hayne Rd.; turn left onto Chair Rd.; River Bluffs is at the end of Chair Rd. GPS address to Guard House: use 1100 Chair Road, Castle Hayne. Right on Rosewood Landing & right on Sea Holly Dr. House will be on left.
Rooms
Basement None
Primary Bedroom Level Primary Living Area
Interior
Interior Features Solid Surface, Whole-Home Generator, Bookcases, Kitchen Island, Master Downstairs, 9Ft+ Ceilings, Tray Ceiling(s), Ceiling Fan(s), Pantry, Skylights, Walk-in Shower, Wet Bar, Walk-In Closet(s)
Heating Heat Pump, Electric, Forced Air
Cooling Central Air, Zoned
Flooring Carpet, Laminate, Tile
Fireplaces Type Gas Log
Fireplace Yes
Window Features Thermal Windows,DP50 Windows,Blinds
Appliance Wall Oven, Vent Hood, Self Cleaning Oven, Refrigerator, Microwave - Built-In, Dryer, Disposal, Dishwasher, Cooktop - Gas, Continuous Cleaning Oven, Bar Refrigerator
Laundry Inside
Exterior
Exterior Feature Irrigation System, Gas Grill, Exterior Kitchen
Garage Off Street, Paved
Garage Spaces 3.0
Pool None
Waterfront No
Waterfront Description Water Access Comm,Waterfront Comm
Roof Type Architectural Shingle,Metal
Accessibility Accessible Hallway(s)
Porch Patio
Building
Lot Description Level
Story 1
Foundation Slab
Sewer Municipal Sewer
Water Municipal Water
Structure Type Irrigation System,Gas Grill,Exterior Kitchen
New Construction No
Others
Tax ID R02400-002-205-000
Acceptable Financing Commercial, Cash, Conventional, FHA, USDA Loan, VA Loan
Listing Terms Commercial, Cash, Conventional, FHA, USDA Loan, VA Loan
Special Listing Condition None
Read Less Info
Want to know what your home might be worth? Contact us for a FREE valuation!

Our team is ready to help you sell your home for the highest possible price ASAP


"My job is to find and attract mastery-based agents to the office, protect the culture, and make sure everyone is happy! "






