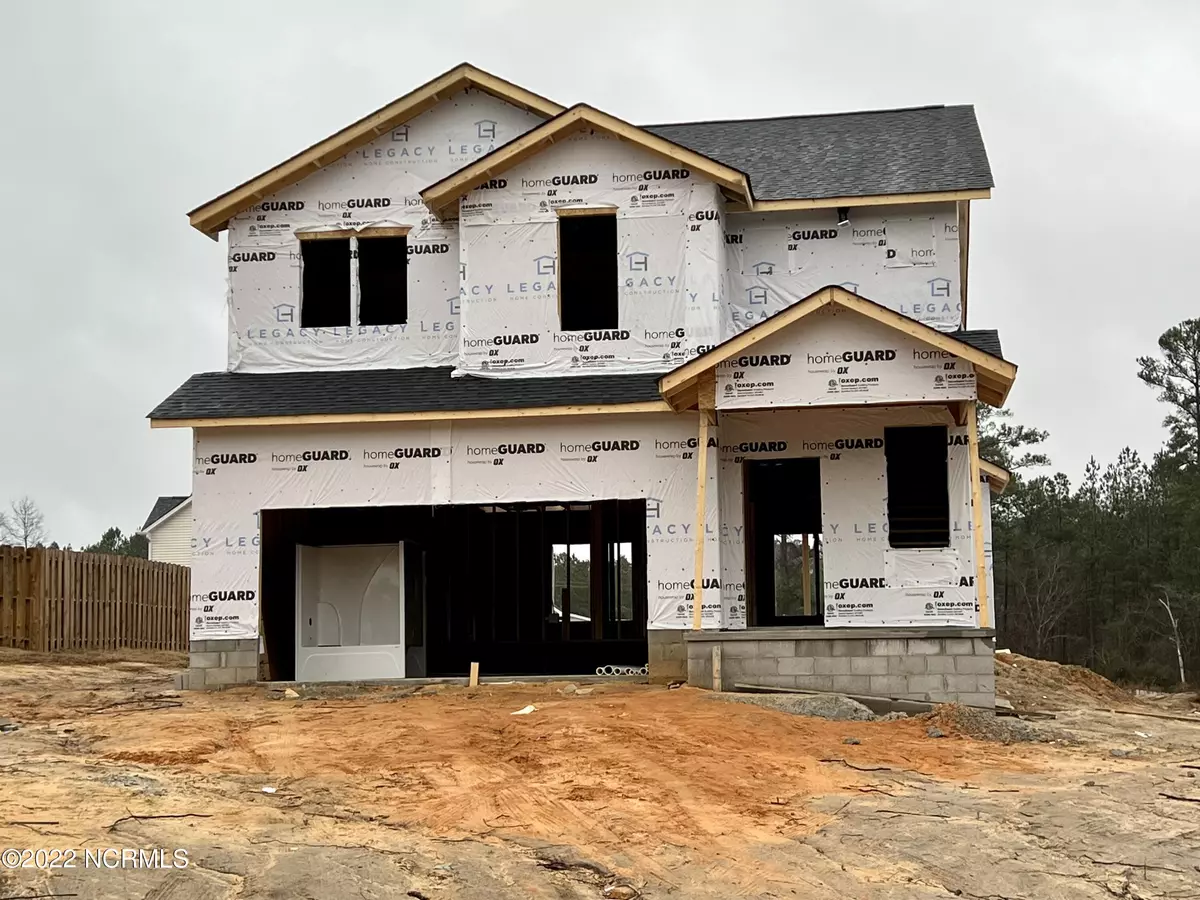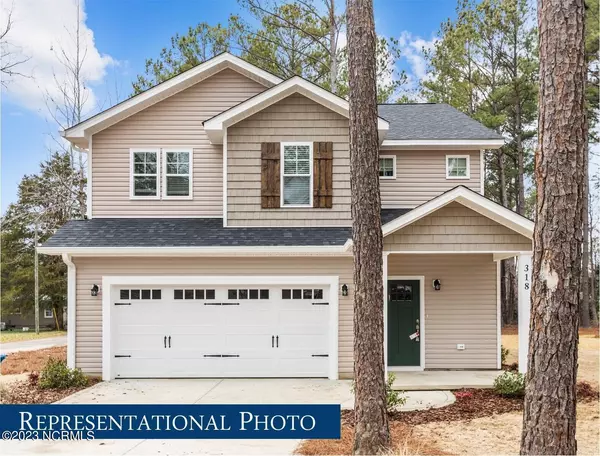$358,848
$358,848
For more information regarding the value of a property, please contact us for a free consultation.
4 Beds
4 Baths
2,016 SqFt
SOLD DATE : 05/22/2023
Key Details
Sold Price $358,848
Property Type Single Family Home
Sub Type Single Family Residence
Listing Status Sold
Purchase Type For Sale
Square Footage 2,016 sqft
Price per Sqft $178
Subdivision The Reserve
MLS Listing ID 100361829
Sold Date 05/22/23
Style Wood Frame
Bedrooms 4
Full Baths 3
Half Baths 1
HOA Fees $200
HOA Y/N Yes
Originating Board North Carolina Regional MLS
Year Built 2022
Lot Size 0.460 Acres
Acres 0.46
Lot Dimensions 26.92 x 58.55 x 188.72 x 103.89 x 206.07
Property Description
The Ash Floor Plan in The Reserve - 4 Bedrooms, 3.5 Bathrooms, 2,016 Total SF!
Estimated Completion Date is 5/5/2023.
Covered Porch leads into foyer with stairs to your right, past a coat closet and power room into the Great Room. The Great Room features a fireplace and connects to Kitchen/Dining Area. Kitchen provides a large center island, granite counters, ample pantry space and connects to the dining area with lots of natural lighting and access to the back patio. All bedrooms upstairs. Owners Suite with a huge WIC, double sink vanity, and shower. 3 other large bedrooms, full guest bath and dedicated laundry room completed the upstairs. $2500 Lender Credit Available with Main Street Home Loans.
Location
State NC
County Moore
Community The Reserve
Zoning RA
Direction James St to Forester Drive, left on Woodford Lane - home is on the left on the left!
Rooms
Primary Bedroom Level Non Primary Living Area
Interior
Interior Features Foyer, Kitchen Island, 9Ft+ Ceilings, Vaulted Ceiling(s), Ceiling Fan(s), Pantry, Walk-in Shower, Eat-in Kitchen, Walk-In Closet(s)
Heating Electric, Heat Pump
Cooling Central Air
Flooring LVT/LVP, Carpet
Appliance Range, Microwave - Built-In, Dishwasher
Laundry Inside
Exterior
Exterior Feature None
Garage Paved
Garage Spaces 2.0
Waterfront No
Roof Type Architectural Shingle
Porch Patio, Porch
Building
Lot Description Cul-de-Sac Lot
Story 2
Foundation Slab
Sewer Septic On Site
Water Municipal Water
Structure Type None
New Construction Yes
Schools
Middle Schools Crain'S Creek Middle
High Schools Union Pines High
Others
Tax ID 20190537
Acceptable Financing Cash, Conventional, FHA, USDA Loan, VA Loan
Listing Terms Cash, Conventional, FHA, USDA Loan, VA Loan
Special Listing Condition None
Read Less Info
Want to know what your home might be worth? Contact us for a FREE valuation!

Our team is ready to help you sell your home for the highest possible price ASAP


"My job is to find and attract mastery-based agents to the office, protect the culture, and make sure everyone is happy! "






