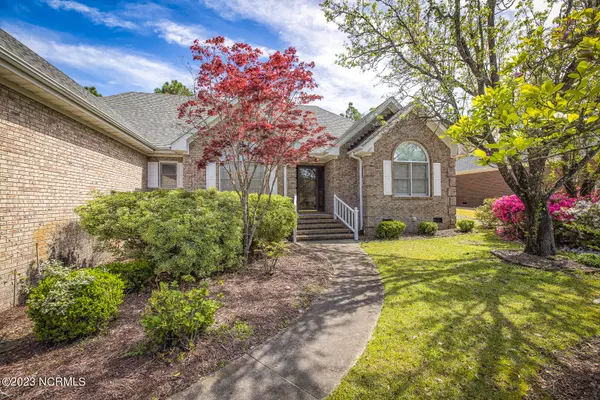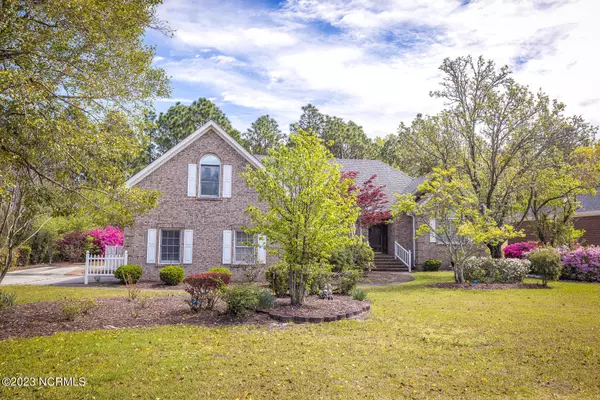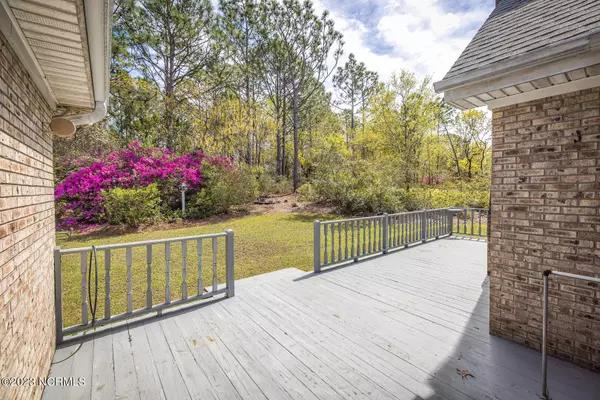$465,000
$475,000
2.1%For more information regarding the value of a property, please contact us for a free consultation.
3 Beds
2 Baths
2,089 SqFt
SOLD DATE : 05/19/2023
Key Details
Sold Price $465,000
Property Type Single Family Home
Sub Type Single Family Residence
Listing Status Sold
Purchase Type For Sale
Square Footage 2,089 sqft
Price per Sqft $222
Subdivision Beau Rivage
MLS Listing ID 100376399
Sold Date 05/19/23
Style Wood Frame
Bedrooms 3
Full Baths 2
HOA Fees $539
HOA Y/N Yes
Originating Board North Carolina Regional MLS
Year Built 1993
Annual Tax Amount $1,612
Lot Size 0.530 Acres
Acres 0.53
Lot Dimensions 251x114x236x76
Property Description
All brick very well-maintained home in Beau Rivage on a .53 acre lot! New roof in 2021 and new HVAC in 2022. Large living room with vaulted ceilings, fireplace and gas logs, formal dining room, spacious kitchen with beautiful breakfast area overlooking the back yard! 3 bedrooms, 2 full baths. Split bedroom plan with master bedroom on one side and two other bedrooms on the other side. Jacuzzi in master bathroom. FROG currently provides excellent walk-in storage now but could be finished to provide another bedroom or office or recreation room. Hardwood floors in living room, dining room and hallways. $3000 carpet allowance being offered to replace the carpet in the bedrooms. 2 car garage. Very lushly landscaped private back yard. Large rear deck. Refrigerator, washer and dryer included. Beau Rivage is a gated community that offers memberships to the golf course, pool and tennis. The golf course is also open to the public. Great location close to Carolina and Kure Beach! No city taxes and HOA dues are only $539.00 per year! Needs a little bit of updating but great home!
Location
State NC
County New Hanover
Community Beau Rivage
Zoning R-15
Direction Hwy 421 (Carolina Beach Road) to entrance of Beau Rivage. Turn right into Beau Rivage. Turn left onto Rivage Promenade. Home on the right.
Rooms
Basement Crawl Space
Primary Bedroom Level Primary Living Area
Interior
Interior Features Foyer, Master Downstairs, 9Ft+ Ceilings, Vaulted Ceiling(s), Ceiling Fan(s), Walk-in Shower, Walk-In Closet(s)
Heating Heat Pump, Electric, Forced Air
Flooring Carpet, Vinyl, Wood
Fireplaces Type Gas Log
Fireplace Yes
Window Features Blinds
Appliance Washer, Stove/Oven - Electric, Refrigerator, Microwave - Built-In, Dryer, Dishwasher
Laundry Inside
Exterior
Garage On Site, Paved
Garage Spaces 2.0
Waterfront No
Roof Type Architectural Shingle
Porch Deck
Building
Story 2
Sewer Municipal Sewer
Water Municipal Water
New Construction No
Others
Tax ID R07905-002-009-000
Acceptable Financing Cash, Conventional, FHA, USDA Loan, VA Loan
Listing Terms Cash, Conventional, FHA, USDA Loan, VA Loan
Special Listing Condition None
Read Less Info
Want to know what your home might be worth? Contact us for a FREE valuation!

Our team is ready to help you sell your home for the highest possible price ASAP


"My job is to find and attract mastery-based agents to the office, protect the culture, and make sure everyone is happy! "






