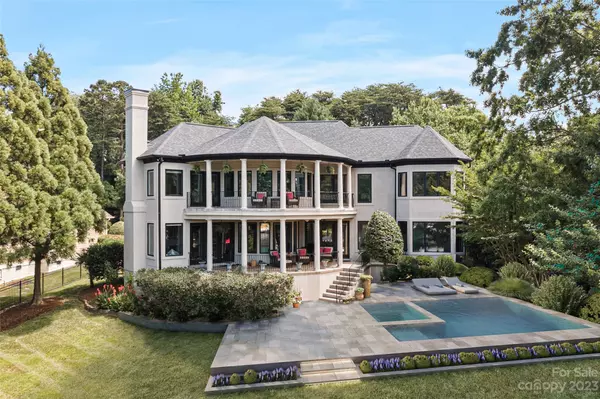$2,730,000
$2,875,000
5.0%For more information regarding the value of a property, please contact us for a free consultation.
4 Beds
4 Baths
5,091 SqFt
SOLD DATE : 05/12/2023
Key Details
Sold Price $2,730,000
Property Type Single Family Home
Sub Type Single Family Residence
Listing Status Sold
Purchase Type For Sale
Square Footage 5,091 sqft
Price per Sqft $536
Subdivision The Peninsula
MLS Listing ID 3872303
Sold Date 05/12/23
Style Transitional
Bedrooms 4
Full Baths 3
Half Baths 1
Construction Status Completed
HOA Fees $57
HOA Y/N 1
Abv Grd Liv Area 5,091
Year Built 1994
Lot Size 0.490 Acres
Acres 0.49
Lot Dimensions 107' x 216' x 150' x 16' x 68' x 192'
Property Description
BRAND NEW DOCK! WOLF MATERIAL! MANY NEW updates throughout home - kitchen & bathroom cabinets painted, and more! Welcome home to Halyard Pointe, an exclusively tucked away 5000sqft estate located on beautiful shores of LKN, in heart of Peninsula Club. A true entertainers paradise w/ private beach, no detail has gone amiss! Encompassing over nearly 1/2 acre of beautifully manicured grounds, this home has it all. Enter into grand living room w/ beautiful lake views from EVERY angle. Main floor features refinished hardwood floors, new interior paint, 10' ceilings & crown molding. Chefs kitchen hosts granite countertops, Stainless Steel appliances, LARGE island, gas 6-burner stove & massive pantry. Enjoy EXPANSIVE SUNSET views from almost EVERY room! New Roof 2018. New Water Heater. New Carpet, New LED Lighting, newly painted Exterior! HUGE bonus/playroom w/ bar & built-in office. 3-Car+ Garage w/ epoxy floor & custom rock-climbing wall. NEW 10k lb boat lift, covered stationary dock!
Location
State NC
County Mecklenburg
Zoning GR
Body of Water Lake Norman
Rooms
Main Level Bedrooms 1
Interior
Interior Features Attic Other, Attic Walk In, Built-in Features, Cable Prewire, Entrance Foyer, Garden Tub, Kitchen Island, Pantry, Tray Ceiling(s), Walk-In Closet(s), Walk-In Pantry, Whirlpool, Other - See Remarks
Heating Forced Air, Natural Gas
Cooling Ceiling Fan(s), Central Air, Zoned
Flooring Carpet, Tile, Wood
Fireplaces Type Family Room, Gas Log, Gas Vented
Fireplace true
Appliance Bar Fridge, Dishwasher, Disposal, Dryer, Gas Cooktop, Gas Oven, Gas Range, Gas Water Heater, Microwave, Oven, Plumbed For Ice Maker, Refrigerator, Washer
Exterior
Exterior Feature In-Ground Irrigation
Garage Spaces 3.0
Fence Fenced
Community Features Clubhouse, Fitness Center, Golf, Outdoor Pool, Playground, Recreation Area, Sidewalks, Sport Court, Tennis Court(s)
Utilities Available Cable Available, Gas, Underground Power Lines, Wired Internet Available
Waterfront Description Beach - Private,Boat Lift,Dock,Lake,Pier,Dock
View Water, Year Round
Roof Type Shingle
Garage true
Building
Lot Description Views, Waterfront, Lake On Property
Foundation Crawl Space
Sewer Public Sewer
Water City
Architectural Style Transitional
Level or Stories Two
Structure Type Hard Stucco,Synthetic Stucco
New Construction false
Construction Status Completed
Schools
Elementary Schools Cornelius
Middle Schools Bailey
High Schools William Amos Hough
Others
HOA Name Hawthorne Management
Senior Community false
Restrictions Subdivision
Acceptable Financing Cash, Conventional
Listing Terms Cash, Conventional
Special Listing Condition None
Read Less Info
Want to know what your home might be worth? Contact us for a FREE valuation!

Our team is ready to help you sell your home for the highest possible price ASAP
© 2024 Listings courtesy of Canopy MLS as distributed by MLS GRID. All Rights Reserved.
Bought with Tracy Gentry • Berkshire Hathaway HomeServices Carolinas Realty

"My job is to find and attract mastery-based agents to the office, protect the culture, and make sure everyone is happy! "






