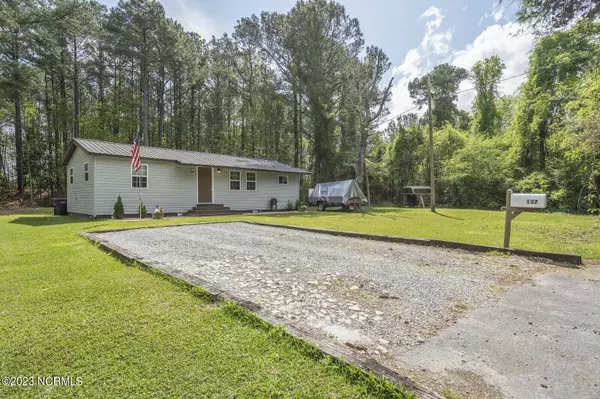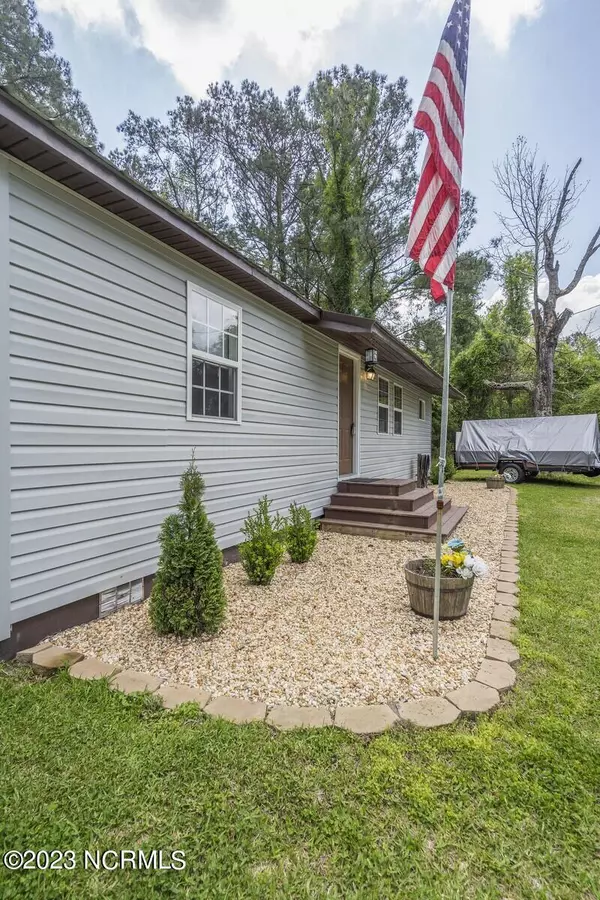$153,000
$152,700
0.2%For more information regarding the value of a property, please contact us for a free consultation.
2 Beds
1 Bath
936 SqFt
SOLD DATE : 05/09/2023
Key Details
Sold Price $153,000
Property Type Single Family Home
Sub Type Single Family Residence
Listing Status Sold
Purchase Type For Sale
Square Footage 936 sqft
Price per Sqft $163
Subdivision Not In Subdivision
MLS Listing ID 100377859
Sold Date 05/09/23
Style Wood Frame
Bedrooms 2
Full Baths 1
HOA Y/N No
Originating Board North Carolina Regional MLS
Year Built 1960
Annual Tax Amount $453
Lot Size 7,231 Sqft
Acres 0.17
Lot Dimensions 111x63x114x66
Property Description
Country living in city limits! Conveniently located just outside of the Wilson Gate, this quaint 2 bedroom, 1 bathroom home is on a secluded lot surrounded by trees that is so private, you will forget you are in city limits. The best part is, your new home is within minutes to all of the amenities that Jacksonville has to offer; shopping, restaurants, and quick access to the NC Rails to Trails network. Entering the home, you will find open living space featuring an electric fireplace with a semi-private flex space to meet your needs. The two bedrooms to the left each have large walk-in closets that will more than meet your storage needs. On the right, your will love the kitchen with a large pantry and laundry room with a washer and dryer that conveys. Stepping out the back door, you will enjoy beautiful evenings under your covered outdoor kitchen/patio area with a built-in gas grill. With a newer metal roof and newer windows, this lovely little home is the perfect setting to call home. Call to schedule your showing ASAP before this piece of paradise is gone!
Location
State NC
County Onslow
Community Not In Subdivision
Zoning CC
Direction Bell Fork Road, turn onto Maypatch Road (2nd street from Lejeune Boulevard). Follow the road to the end and you will arrive at 137 Maypatch Road.
Location Details Mainland
Rooms
Other Rooms Shed(s)
Basement Crawl Space
Primary Bedroom Level Primary Living Area
Interior
Interior Features Master Downstairs, Pantry
Heating Other-See Remarks, Fireplace Insert, Electric
Cooling Wall/Window Unit(s)
Flooring LVT/LVP
Appliance See Remarks, Washer, Vent Hood, Stove/Oven - Electric, Refrigerator, Dryer, Dishwasher
Laundry Hookup - Dryer, Washer Hookup, Inside
Exterior
Exterior Feature Gas Grill
Garage Gravel, Off Street
Waterfront No
Roof Type Metal
Porch Covered, Patio, Porch
Building
Lot Description Dead End
Story 1
Entry Level One
Sewer Municipal Sewer
Water Municipal Water
Structure Type Gas Grill
New Construction No
Others
Tax ID 438611563742
Acceptable Financing Cash, Conventional, FHA, VA Loan
Listing Terms Cash, Conventional, FHA, VA Loan
Special Listing Condition None
Read Less Info
Want to know what your home might be worth? Contact us for a FREE valuation!

Our team is ready to help you sell your home for the highest possible price ASAP


"My job is to find and attract mastery-based agents to the office, protect the culture, and make sure everyone is happy! "






