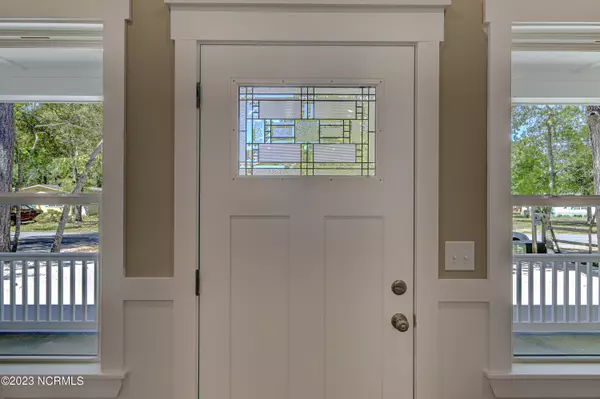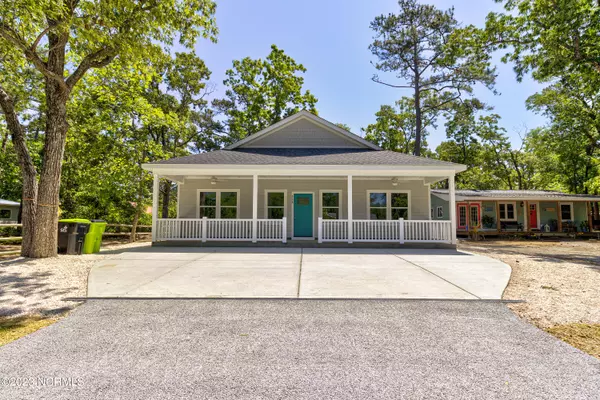$459,000
$459,000
For more information regarding the value of a property, please contact us for a free consultation.
3 Beds
2 Baths
1,300 SqFt
SOLD DATE : 05/04/2023
Key Details
Sold Price $459,000
Property Type Single Family Home
Sub Type Single Family Residence
Listing Status Sold
Purchase Type For Sale
Square Footage 1,300 sqft
Price per Sqft $353
Subdivision Tranquil Harbour Island
MLS Listing ID 100363632
Sold Date 05/04/23
Style Wood Frame
Bedrooms 3
Full Baths 2
HOA Y/N No
Originating Board North Carolina Regional MLS
Year Built 2023
Lot Size 6,970 Sqft
Acres 0.16
Lot Dimensions 55 x 120
Property Description
This stunning new construction 3bd/2ba home is located just one street over from direct beach access for fun days in the sun and surf. Key features include an open living space with vaulted ceiling, recessed lighting, luxury vinyl plank flooring throughout, granite countertops, shaker style white soft close cabinets and drawers, pantry and stainless kitchen appliance pkg. The desirable split bedroom plan allows for privacy for the master suite which features trey ceiling, large walk-in closet and bath with double vanity, walk-in tiled shower and a separate laundry room. This home also features a covered front and back porch, hardy plank siding, enclosed hot/cold outside shower and a golf cart garage/storage room for all your yard and beach toys. The Town of Oak Island offers a family friendly atmosphere and numerous amenities such as golf, tennis, basketball, splash pad, dog park, recreational center, picnic area, boat launches, public docks, and numerous beach access points with NO HOA fees! This home will make a great primary residence, vacation home or investment property. Lock in now and pick your own colors/fixtures.
Location
State NC
County Brunswick
Community Tranquil Harbour Island
Zoning R6
Direction From Hwy 211, take Long Beach Road crossing over G. B. Barbee bridge onto the island. Turn right onto Oak Island Drive and right on 68th Street. Home will be on the right.
Rooms
Other Rooms Shower
Basement None
Primary Bedroom Level Primary Living Area
Interior
Interior Features Solid Surface, Kitchen Island, Master Downstairs, 9Ft+ Ceilings, Tray Ceiling(s), Vaulted Ceiling(s), Ceiling Fan(s), Pantry, Walk-in Shower, Walk-In Closet(s)
Heating Heat Pump, Electric
Flooring LVT/LVP
Fireplaces Type None
Fireplace No
Window Features DP50 Windows
Appliance Stove/Oven - Electric, Refrigerator, Microwave - Built-In, Disposal, Dishwasher
Laundry Hookup - Dryer, Washer Hookup, Inside
Exterior
Exterior Feature Outdoor Shower
Garage Concrete, Off Street, On Site, Paved
Waterfront No
Roof Type Architectural Shingle
Porch Covered, Deck, Porch
Building
Story 1
Foundation Slab
Sewer Municipal Sewer
Water Municipal Water
Structure Type Outdoor Shower
New Construction Yes
Others
Tax ID 236oh03202
Acceptable Financing Cash, Conventional, FHA, VA Loan
Listing Terms Cash, Conventional, FHA, VA Loan
Special Listing Condition None
Read Less Info
Want to know what your home might be worth? Contact us for a FREE valuation!

Our team is ready to help you sell your home for the highest possible price ASAP


"My job is to find and attract mastery-based agents to the office, protect the culture, and make sure everyone is happy! "






