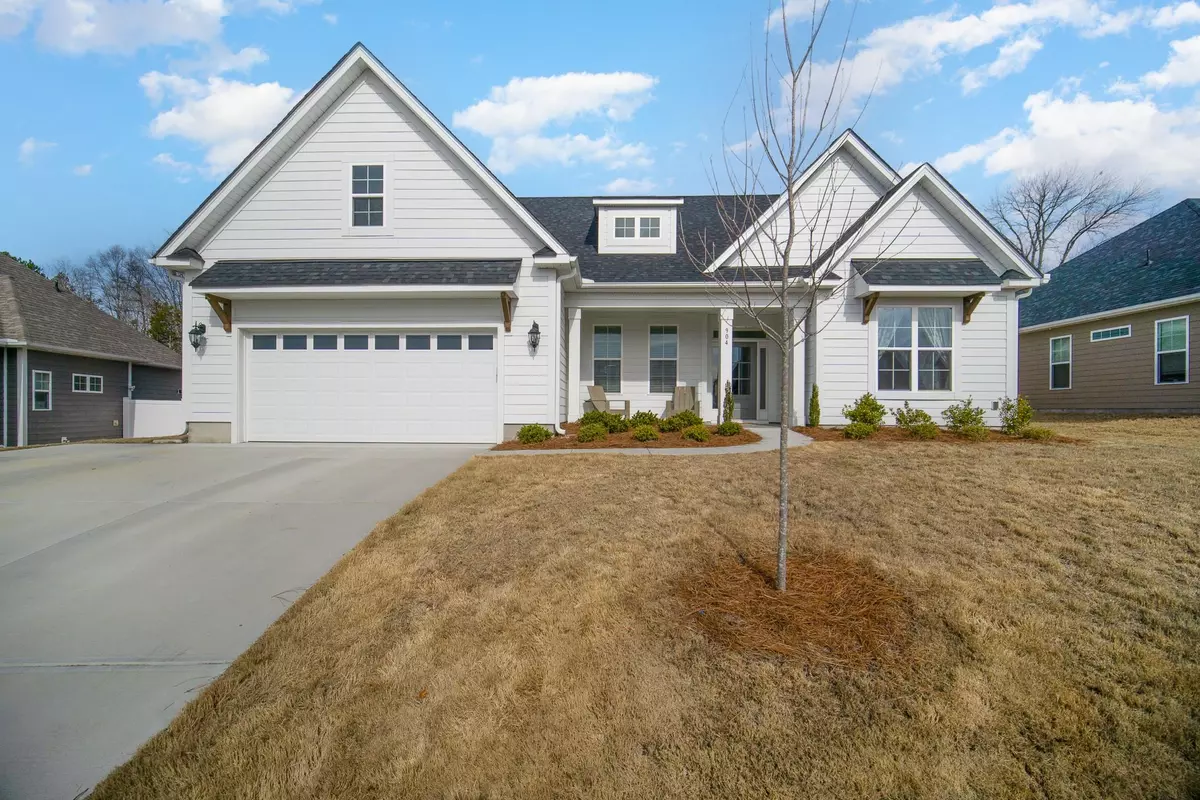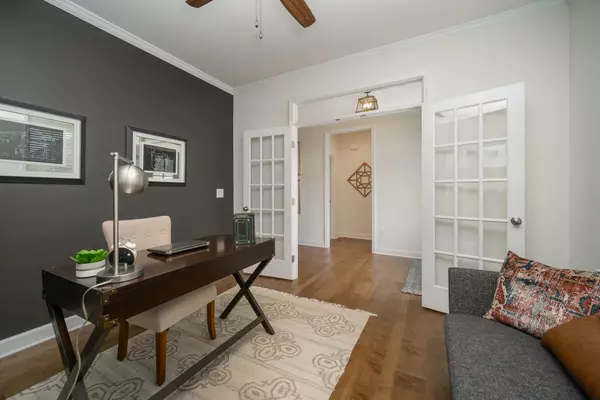$575,000
$575,000
For more information regarding the value of a property, please contact us for a free consultation.
3 Beds
3 Baths
3,012 SqFt
SOLD DATE : 05/01/2023
Key Details
Sold Price $575,000
Property Type Single Family Home
Sub Type Single Family Residence
Listing Status Sold
Purchase Type For Sale
Square Footage 3,012 sqft
Price per Sqft $190
Subdivision Bedford Farms
MLS Listing ID 3940423
Sold Date 05/01/23
Bedrooms 3
Full Baths 3
HOA Fees $50/ann
HOA Y/N 1
Abv Grd Liv Area 3,012
Year Built 2020
Lot Size 0.257 Acres
Acres 0.257
Property Description
One of Niblock’s most popular plans, The Harper! This plan is being built in other Cabarrus communities starting in high 600’s. Don’t pay high price of new & wait months for construction; have your dream home ready now & only 3 years old. Crisp white exterior, warm wood accents; rocking chair porch. Hand scraped wood floors with rich color variation coordinate with any décor. Open entertaining layout; spacious great room w/coffered ceiling, chef’s kitchen w/oversized island, casual dining area. Open sliding patio doors & extend your entertaining space. Kitchen has double wall ovens, gas cooktop, quartz counters, & large pantry. Main level owner’s suite accessed thru rear hall, great privacy. Walk-in tiled shower, dual vanity sinks, & walk-in closet. A second main level bedroom & home office complete the 1st floor. Upstairs offers 3rd bedroom suite & open loft/bonus room ideal for gameday or movies. All bedrooms & loft have huge walk-in closets. Rear screened porch & fenced rear yard.
Location
State NC
County Cabarrus
Zoning PUD
Rooms
Main Level Bedrooms 2
Interior
Interior Features Attic Other, Breakfast Bar, Built-in Features, Cable Prewire, Entrance Foyer, Kitchen Island, Open Floorplan, Pantry, Split Bedroom, Tray Ceiling(s), Walk-In Closet(s)
Heating Electric, Forced Air, Natural Gas, Zoned
Cooling Ceiling Fan(s), Central Air, Zoned
Flooring Carpet, Hardwood, Tile
Fireplaces Type Gas Log, Great Room
Fireplace true
Appliance Dishwasher, Disposal, Double Oven, Gas Cooktop, Gas Water Heater, Microwave, Plumbed For Ice Maker, Refrigerator, Tankless Water Heater, Wall Oven
Exterior
Garage Spaces 2.0
Fence Fenced
Community Features Outdoor Pool, Playground, Recreation Area, Sidewalks, Street Lights, Walking Trails
Utilities Available Cable Available, Gas, Satellite Internet Available, Wired Internet Available
Roof Type Shingle
Garage true
Building
Foundation Slab
Sewer Public Sewer
Water City
Level or Stories One and One Half
Structure Type Fiber Cement
New Construction false
Schools
Elementary Schools W.M. Irvin
Middle Schools Mount Pleasant
High Schools Mount Pleasant
Others
Senior Community false
Acceptable Financing Cash, Conventional, VA Loan
Listing Terms Cash, Conventional, VA Loan
Special Listing Condition None
Read Less Info
Want to know what your home might be worth? Contact us for a FREE valuation!

Our team is ready to help you sell your home for the highest possible price ASAP
© 2024 Listings courtesy of Canopy MLS as distributed by MLS GRID. All Rights Reserved.
Bought with Lisa Sharp • Nest Realty Lake Norman

"My job is to find and attract mastery-based agents to the office, protect the culture, and make sure everyone is happy! "






