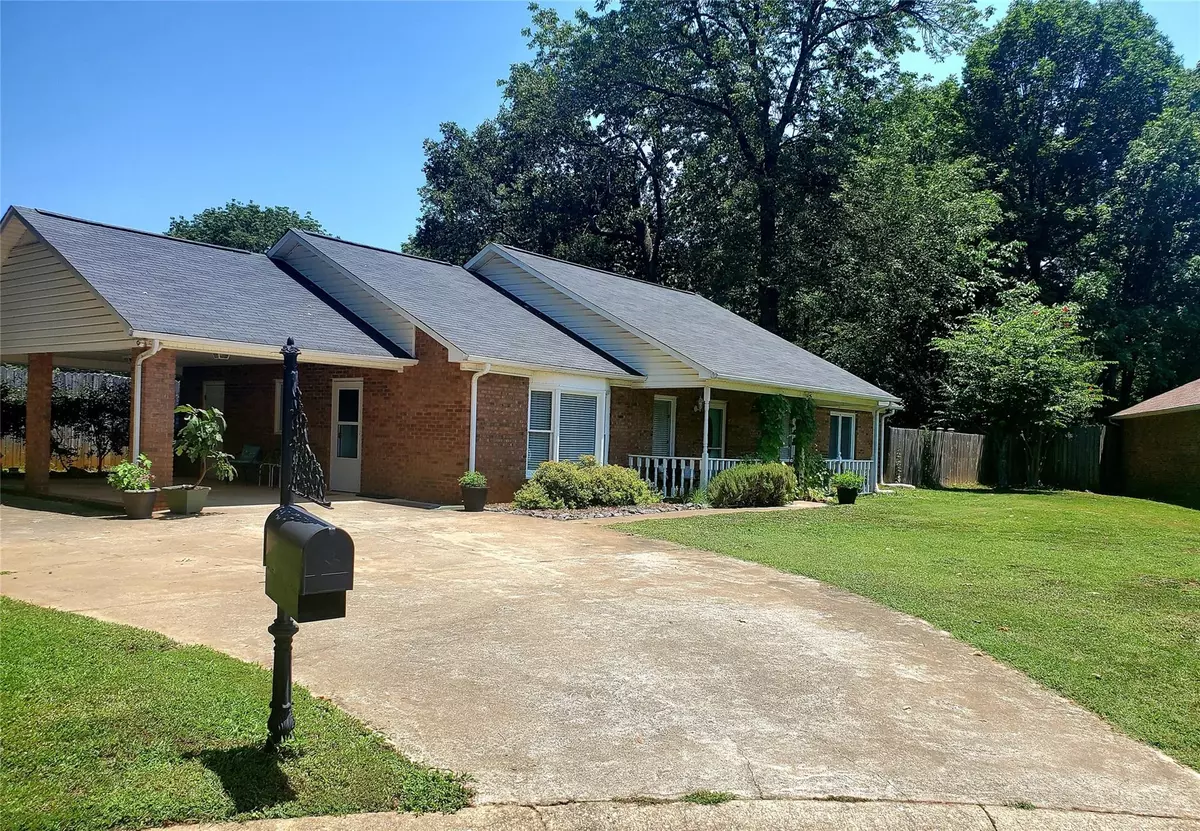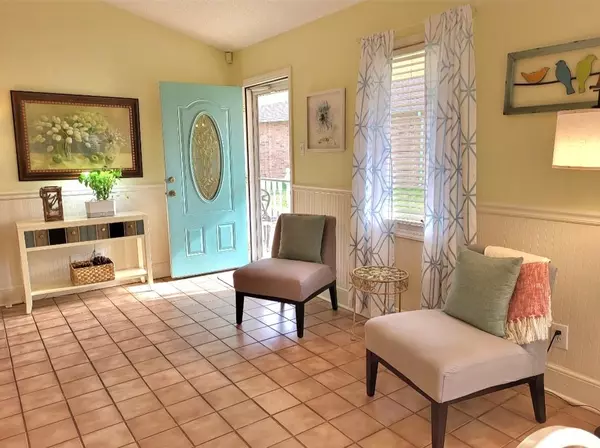$299,000
$297,900
0.4%For more information regarding the value of a property, please contact us for a free consultation.
3 Beds
2 Baths
1,652 SqFt
SOLD DATE : 04/28/2023
Key Details
Sold Price $299,000
Property Type Single Family Home
Sub Type Single Family Residence
Listing Status Sold
Purchase Type For Sale
Square Footage 1,652 sqft
Price per Sqft $180
Subdivision Ravencroft
MLS Listing ID 4011267
Sold Date 04/28/23
Style Transitional
Bedrooms 3
Full Baths 2
HOA Fees $2/ann
HOA Y/N 1
Abv Grd Liv Area 1,652
Year Built 1991
Lot Size 9,583 Sqft
Acres 0.22
Lot Dimensions 21'x52'x21'x119'x50'x34'x17'x33'x85'
Property Description
Welcome to Ravencroft! A hard-to-find Traditional Brick Ranch with 3 Bed & 2 Full baths with a Rocking Chair Porch in a Cul-de-sac with Full Fenced in backyard, Open Floor Plan boasts on Entry; Kitchen with a new Stainless-Steel Dishwasher and a centered Breakfast Bar and side facing the Family can be used as a Wet bar with access to kitchen area, Nice size Pantry, Gas Cook-top with Range Oven, Crown base Molding throughout and finished Hardwoods, Formal Dining Room & Formal Family Room with Cozy Wood Burning Fireplace with Wainscoting, Primary Suite w/Walk-In Closet, Dual Vanities, Huge new Walk-in Shower and 2 additional Secondary Bedrooms, walk-out to a Fenced Backyard with lots of privacy and a Shed for storage space with Solar Lights is a plus!
Location
State SC
County York
Zoning SF-5
Rooms
Main Level Bedrooms 3
Interior
Interior Features Attic Stairs Pulldown, Breakfast Bar, Cathedral Ceiling(s), Open Floorplan, Pantry, Storage, Vaulted Ceiling(s), Walk-In Closet(s), Wet Bar
Heating Central, Forced Air, Natural Gas
Cooling Ceiling Fan(s), Central Air
Flooring Tile, Wood
Fireplaces Type Family Room, Wood Burning
Appliance Dishwasher, Disposal, Electric Range, Exhaust Fan, Gas Cooktop, Microwave, Self Cleaning Oven
Exterior
Exterior Feature Storage
Fence Back Yard
Utilities Available Cable Available, Electricity Connected, Gas, Wired Internet Available
Roof Type Composition
Garage false
Building
Lot Description Cul-De-Sac, Level, Paved, Private
Foundation Slab
Sewer Public Sewer
Water City
Architectural Style Transitional
Level or Stories One
Structure Type Brick Full
New Construction false
Schools
Elementary Schools Richmond Drive
Middle Schools Sullivan
High Schools Rock Hill
Others
Senior Community false
Acceptable Financing Cash, Conventional, FHA, VA Loan
Listing Terms Cash, Conventional, FHA, VA Loan
Special Listing Condition None
Read Less Info
Want to know what your home might be worth? Contact us for a FREE valuation!

Our team is ready to help you sell your home for the highest possible price ASAP
© 2024 Listings courtesy of Canopy MLS as distributed by MLS GRID. All Rights Reserved.
Bought with Lee Whitley • Mossy Oak Properties Land and Luxury

"My job is to find and attract mastery-based agents to the office, protect the culture, and make sure everyone is happy! "






