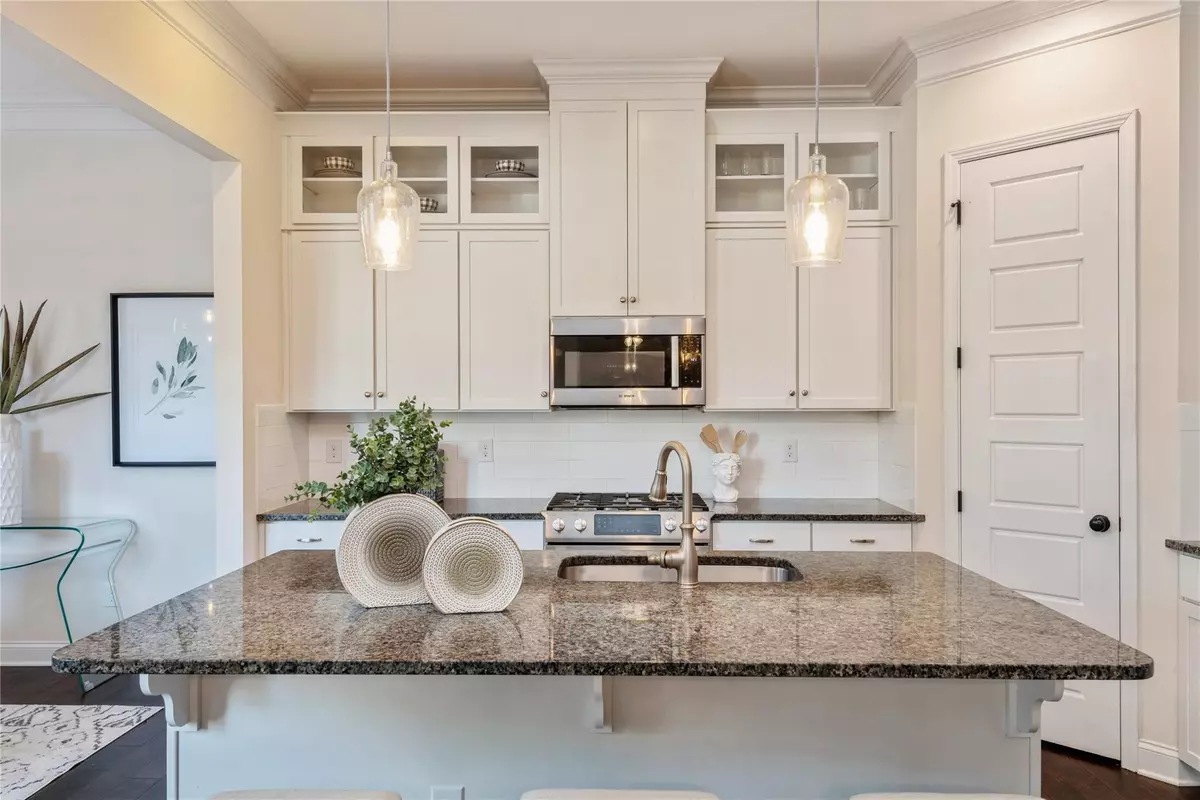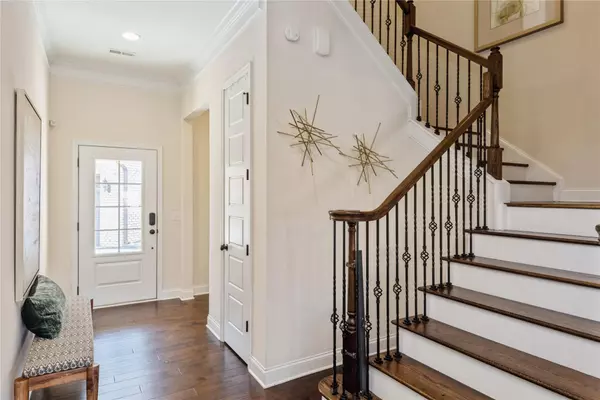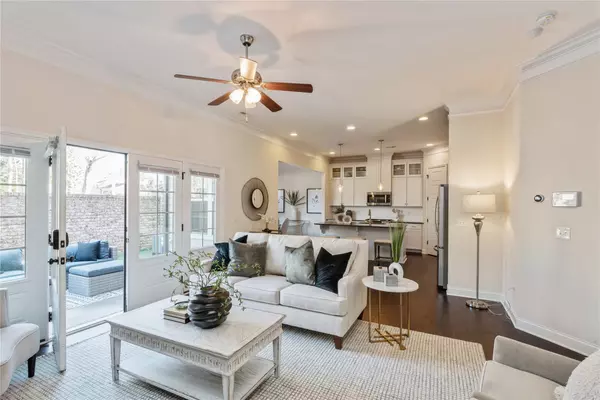$635,000
$650,000
2.3%For more information regarding the value of a property, please contact us for a free consultation.
3 Beds
3 Baths
2,293 SqFt
SOLD DATE : 04/24/2023
Key Details
Sold Price $635,000
Property Type Townhouse
Sub Type Townhouse
Listing Status Sold
Purchase Type For Sale
Square Footage 2,293 sqft
Price per Sqft $276
Subdivision Northampton Place
MLS Listing ID 4002772
Sold Date 04/24/23
Bedrooms 3
Full Baths 2
Half Baths 1
Construction Status Completed
HOA Fees $275/mo
HOA Y/N 1
Abv Grd Liv Area 2,293
Year Built 2016
Lot Size 2,134 Sqft
Acres 0.049
Property Description
Stunning, meticulously maintained 3BR/2.5BA open floorplan 2-story townhouse in the heart of desirable SouthPark neighborhood. The downstairs living space features hardwoods throughout & includes a large family room with a gas fireplace, separate dining area and a gourmet kitchen with lots of cabinets (incl. glass display), stainless steel Bosch appliances, granite countertops and gas range. Walk up the wood floor staircase to find a large owners suite with its own sitting nook, a custom walk-in closet & dual-vanity bathroom w/oversized spa shower. Two large bdrms (perfect for guests or kids), laundry room & ample storage throughout (each upfitted with custom Elfa shelfing). A private outdoor patio with turf is perfect for entertaining with no upkeep. 2 car garage w/Tesla charger. 5 mins to SouthPark Mall, HT/Whole Foods & many restaurants. This townhouse is a true gem that offers the best of modern living in one of Charlotte's most sought-after neighborhoods. Don't miss this one!
Location
State NC
County Mecklenburg
Building/Complex Name Northampton Place
Zoning UR2
Interior
Interior Features Attic Stairs Pulldown
Heating Heat Pump, Natural Gas
Cooling Ceiling Fan(s), Central Air
Fireplaces Type Family Room, Gas Log
Fireplace true
Appliance Dishwasher, Disposal, Exhaust Fan, Gas Cooktop, Gas Water Heater, Oven, Plumbed For Ice Maker, Refrigerator, Self Cleaning Oven
Exterior
Garage Spaces 2.0
Fence Fenced
Utilities Available Cable Available, Electricity Connected, Gas
Roof Type Shingle
Garage true
Building
Lot Description Private
Foundation Slab
Sewer Public Sewer
Water City
Level or Stories Two
Structure Type Brick Partial, Hardboard Siding
New Construction false
Construction Status Completed
Schools
Elementary Schools Beverly Woods
Middle Schools Carmel
High Schools South Mecklenburg
Others
HOA Name CSI Managemetn
Senior Community false
Acceptable Financing Cash, Conventional
Listing Terms Cash, Conventional
Special Listing Condition None
Read Less Info
Want to know what your home might be worth? Contact us for a FREE valuation!

Our team is ready to help you sell your home for the highest possible price ASAP
© 2024 Listings courtesy of Canopy MLS as distributed by MLS GRID. All Rights Reserved.
Bought with Diane Peacock • Church Street Realty

"My job is to find and attract mastery-based agents to the office, protect the culture, and make sure everyone is happy! "






