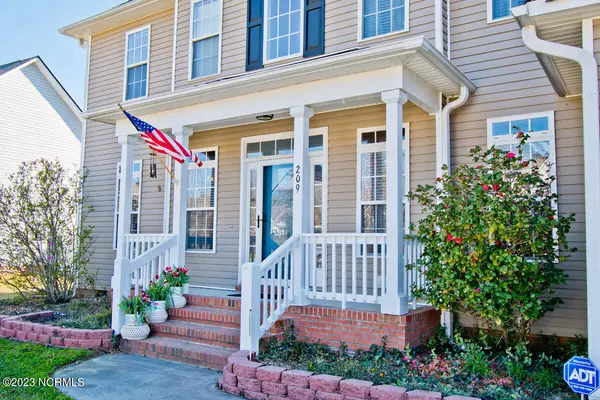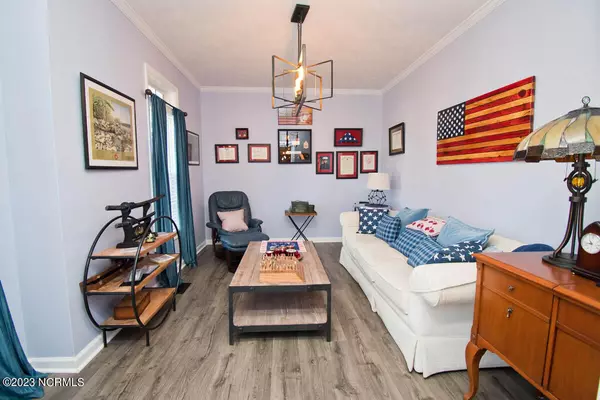$379,000
$379,000
For more information regarding the value of a property, please contact us for a free consultation.
4 Beds
3 Baths
2,658 SqFt
SOLD DATE : 04/21/2023
Key Details
Sold Price $379,000
Property Type Single Family Home
Sub Type Single Family Residence
Listing Status Sold
Purchase Type For Sale
Square Footage 2,658 sqft
Price per Sqft $142
Subdivision Trailwood
MLS Listing ID 100372192
Sold Date 04/21/23
Style Wood Frame
Bedrooms 4
Full Baths 3
HOA Y/N No
Originating Board North Carolina Regional MLS
Year Built 2006
Lot Size 0.680 Acres
Acres 0.68
Lot Dimensions TBD
Property Description
Gorgeous home located in Trailwood! This fantastic home is one of the largest models in the neighborhood with over 2600sq ft! Complete with a main level bedroom, 3 upstairs bedrooms to include the primary bedroom plus a FROG!
Upon walking into the home you are greeted by a large room on your left, perfect for formal sitting, a home office or school/toy place for the kids. To the right of the entry you can see yourself holding holiday dinners in the cozy formal dining room. As you walk to the rear of the home you are invited into the open family room and kitchen area. You will notice the beautiful and modern LVP flooring throughout the main floor. The kitchen features white cabinets, newer stainless applianced and great prep space! Behind the kitchen area you will find garage access, a tucked away bedroom with shared access to the full hall bath! The family room is centered by a propane fireplace (never used) and extends to a large sunroom allowing easy access to the large deck and massive fenced in back yard, allowing room for any game to be played! Upstairs you are greeted on the left with the spacious primary bedroom, large en-suite bathroom and walk in closet. The hall full bath is perfect with dual vanities and a seperate shower area, great for those busy mornings. Two generous size guest rooms with deep closets and a large finished room over garage (FROG) rounds up this great home!
Don't miss your opportunity!
Location
State NC
County Onslow
Community Trailwood
Zoning Residential
Direction From Swansboro: NC-24 W., right on HUbert Blvd, right on Parkertown Rd, left of Lee Rogers Rd, left on Trailwood, left on Middle Ridge Dr to home on left.
Location Details Mainland
Rooms
Basement None
Primary Bedroom Level Primary Living Area
Interior
Interior Features Foyer, Whirlpool, Ceiling Fan(s)
Heating Heat Pump, Fireplace(s), Electric
Flooring LVT/LVP, Carpet
Fireplaces Type Gas Log
Fireplace Yes
Window Features Blinds
Appliance Washer, Stove/Oven - Electric, Refrigerator, Dryer, Dishwasher
Laundry In Hall
Exterior
Garage On Street, Concrete
Garage Spaces 2.0
Pool None
Utilities Available Municipal Water Available
Roof Type Architectural Shingle
Porch Deck
Building
Story 2
Entry Level Two
Foundation Slab
Sewer Septic On Site
New Construction No
Others
Tax ID 066782
Acceptable Financing Cash, Conventional, FHA, VA Loan
Listing Terms Cash, Conventional, FHA, VA Loan
Special Listing Condition None
Read Less Info
Want to know what your home might be worth? Contact us for a FREE valuation!

Our team is ready to help you sell your home for the highest possible price ASAP


"My job is to find and attract mastery-based agents to the office, protect the culture, and make sure everyone is happy! "






