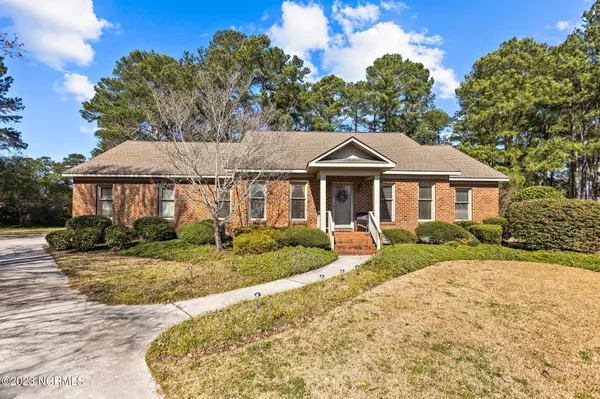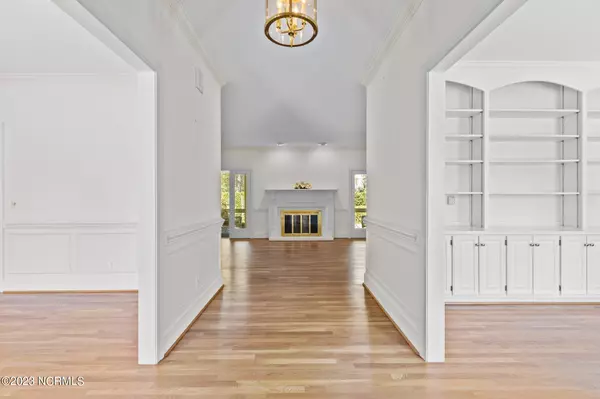$335,000
$340,000
1.5%For more information regarding the value of a property, please contact us for a free consultation.
3 Beds
2 Baths
2,301 SqFt
SOLD DATE : 04/20/2023
Key Details
Sold Price $335,000
Property Type Single Family Home
Sub Type Single Family Residence
Listing Status Sold
Purchase Type For Sale
Square Footage 2,301 sqft
Price per Sqft $145
Subdivision Planters Trail
MLS Listing ID 100371112
Sold Date 04/20/23
Style Wood Frame
Bedrooms 3
Full Baths 2
HOA Y/N No
Originating Board North Carolina Regional MLS
Year Built 1994
Annual Tax Amount $2,717
Lot Size 0.350 Acres
Acres 0.35
Lot Dimensions 49 x 170 x 149 x 133
Property Description
Looking for a brick home in a great neighborhood - Here is your new Home!! One story with lots of space - 3 bedroom with a split floor plan is perfect for families and guest. The moment you open the front door you will love the beautiful hardwood floor. The large front room - with a wall of built-ins - can be an ideal office, den, or children's play area. The spacious great room is excellent for family time or a cozy night by the fireplace. If you love to cook - this kitchen has a terrific layout highlighting a kitchen island for added counter space and an eat-in area. For those special dinners you can savor your time in the formal dining room. The generous primary bedroom features an ensuite with walk in shower and walk-in closet. There are 2 additional bedrooms and a full bathroom. The laundry room with extra storage definitely comes in handy. If you enjoy sunshine you will love the enclosed porch - perfect area to read or just enjoy your private backyard. Located in a cul de sac - storage shed - 2 car garage - Don't miss out on this one. Call to schedule soon!!
Location
State NC
County Pitt
Community Planters Trail
Zoning R9S
Direction Take 14th street to Planter's Walk. Take first right on Crooked Creek Rd. Then turn right on Grey Fox Trail - Next left on Autumn Chase Ct - House is straight ahead
Rooms
Other Rooms Shed(s)
Basement Crawl Space
Primary Bedroom Level Primary Living Area
Interior
Interior Features Foyer, Bookcases, Kitchen Island, Master Downstairs, Pantry, Walk-in Shower, Eat-in Kitchen, Walk-In Closet(s)
Heating Floor Furnace, Natural Gas
Cooling Central Air
Flooring Carpet, Tile, Wood
Fireplaces Type Gas Log
Fireplace Yes
Window Features Blinds
Appliance Microwave - Built-In
Laundry Inside
Exterior
Exterior Feature Thermal Doors, Thermal Windows
Garage Concrete
Garage Spaces 2.0
Roof Type Shingle
Porch Enclosed, Porch
Building
Lot Description Cul-de-Sac Lot
Story 1
Sewer Municipal Sewer
Water Municipal Water
Structure Type Thermal Doors, Thermal Windows
New Construction No
Schools
Elementary Schools Eastern Elementary
Middle Schools E. B. Aycock
High Schools J. H. Rose
Others
Tax ID 052233
Acceptable Financing Cash, Conventional, FHA, VA Loan
Listing Terms Cash, Conventional, FHA, VA Loan
Special Listing Condition None
Read Less Info
Want to know what your home might be worth? Contact us for a FREE valuation!

Our team is ready to help you sell your home for the highest possible price ASAP


"My job is to find and attract mastery-based agents to the office, protect the culture, and make sure everyone is happy! "






