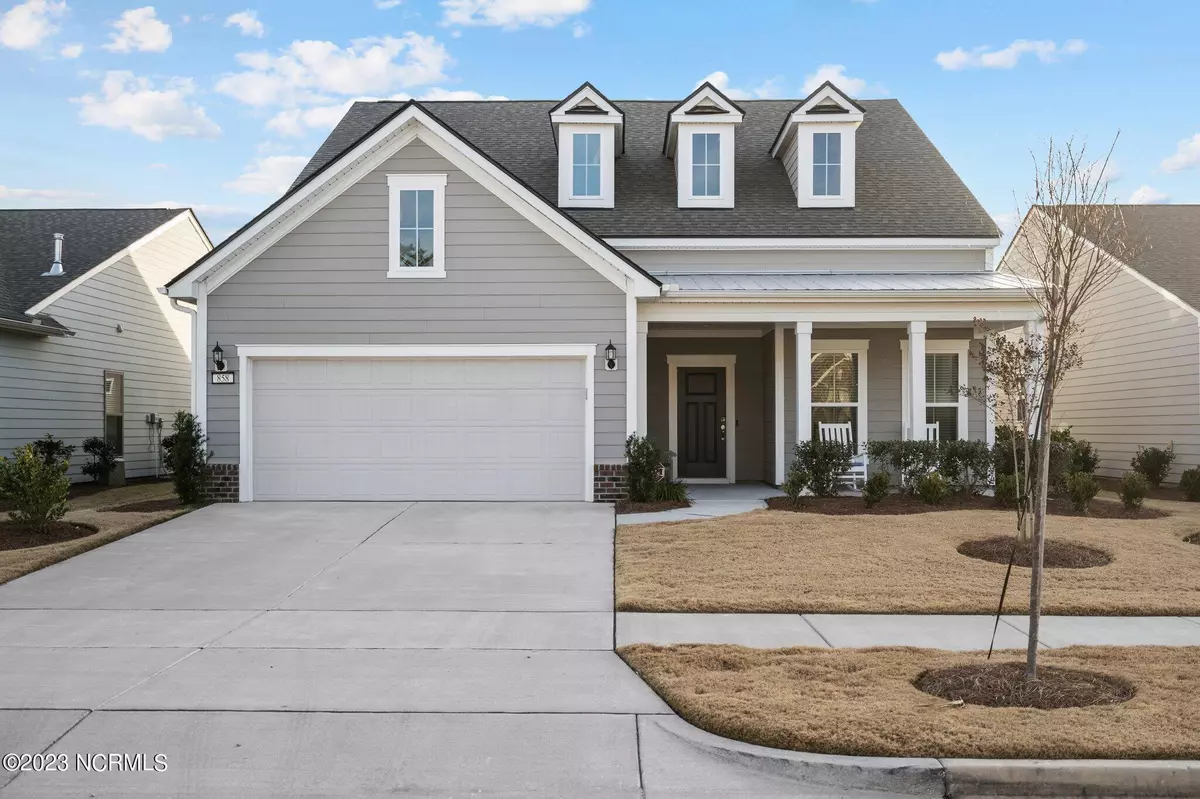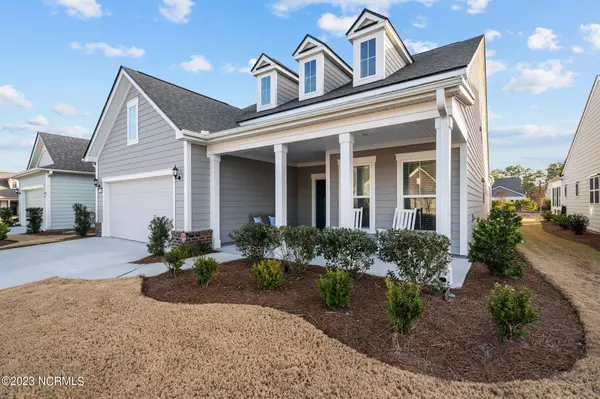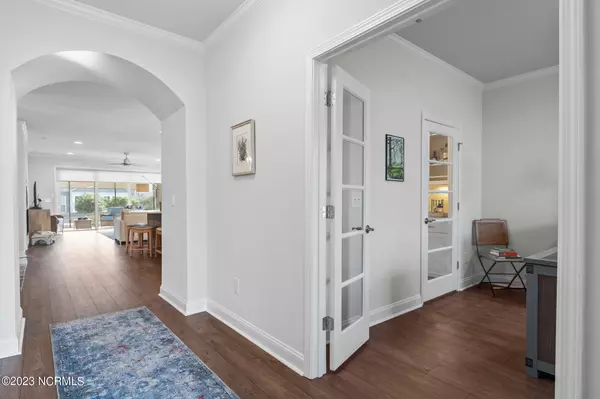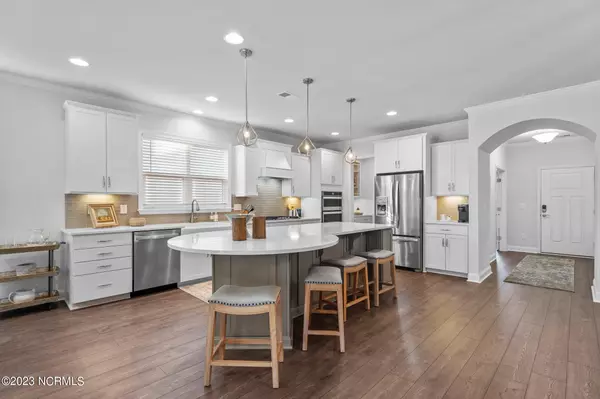$675,000
$685,000
1.5%For more information regarding the value of a property, please contact us for a free consultation.
3 Beds
3 Baths
2,752 SqFt
SOLD DATE : 04/12/2023
Key Details
Sold Price $675,000
Property Type Single Family Home
Sub Type Single Family Residence
Listing Status Sold
Purchase Type For Sale
Square Footage 2,752 sqft
Price per Sqft $245
Subdivision Riverlights - Del Webb
MLS Listing ID 100367273
Sold Date 04/12/23
Style Wood Frame
Bedrooms 3
Full Baths 3
HOA Fees $3,492
HOA Y/N Yes
Originating Board North Carolina Regional MLS
Year Built 2021
Annual Tax Amount $3,706
Lot Size 6,360 Sqft
Acres 0.15
Lot Dimensions 53x120
Property Description
Like new 3 bedroom, 3 FULL bathroom home with loft and home office in Del Webb, Wilmington's only 55+ lifestyle community! Desirable Martin Ray floor plan of over 2,700 square feet with tons of storage and crown molding throughout. Master bedroom with large walk-in closet, tray ceilings, and walk-in tile shower. Interior features include electronic front door lock, Rinnai tankless water heater, electronic window shades in living room, subway tile and quartz countertops with gas cook top in kitchen, butler pantry, and laundry room with sink. Exterior features include rocking chair front porch, solar shades for rear screened porch, golf cart parking, and whole house surge protector. Walking distance to amenities center, and 10-year structural warranty conveyed! Don't let this one slip by - call today with offers - This Is The One!
Location
State NC
County New Hanover
Community Riverlights - Del Webb
Zoning R-7
Direction River Rd south to L on Floating Bridge Trl; R on Folsom Ave; L on Broomsedge Terrace; Home is on R, #858
Rooms
Basement None
Primary Bedroom Level Primary Living Area
Interior
Interior Features Mud Room, Solid Surface, Kitchen Island, Master Downstairs, 9Ft+ Ceilings, Tray Ceiling(s), Ceiling Fan(s), Pantry, Walk-in Shower, Wet Bar, Walk-In Closet(s)
Heating Electric, Forced Air
Cooling Central Air
Flooring Carpet, Laminate, Wood
Fireplaces Type None
Fireplace No
Window Features Blinds
Appliance Microwave - Built-In
Laundry Inside
Exterior
Exterior Feature Thermal Windows
Garage Golf Cart Parking, Concrete
Garage Spaces 2.0
Waterfront No
Roof Type Shingle
Porch Patio, Porch, Screened
Building
Story 2
Foundation Slab
Sewer Municipal Sewer
Water Municipal Water
Structure Type Thermal Windows
New Construction No
Schools
Elementary Schools Williams
Middle Schools Myrtle Grove
High Schools New Hanover
Others
HOA Fee Include Maintenance Grounds
Senior Community true
Tax ID R07000-006-650-000
Acceptable Financing Cash, Conventional, FHA, VA Loan
Listing Terms Cash, Conventional, FHA, VA Loan
Special Listing Condition None
Read Less Info
Want to know what your home might be worth? Contact us for a FREE valuation!

Our team is ready to help you sell your home for the highest possible price ASAP


"My job is to find and attract mastery-based agents to the office, protect the culture, and make sure everyone is happy! "






