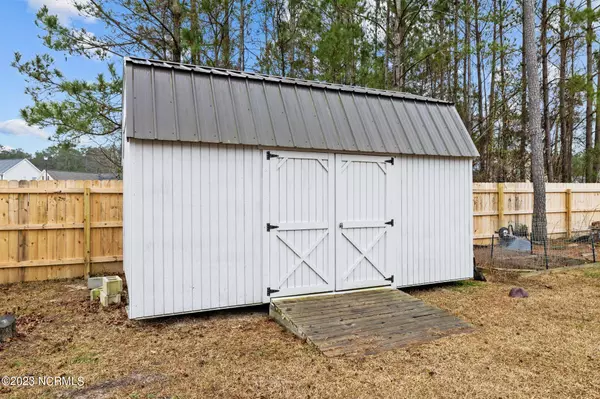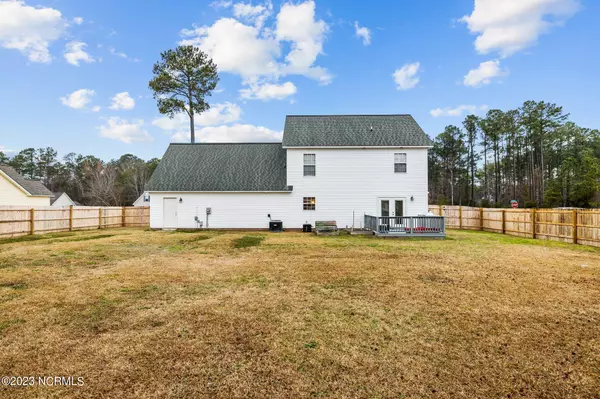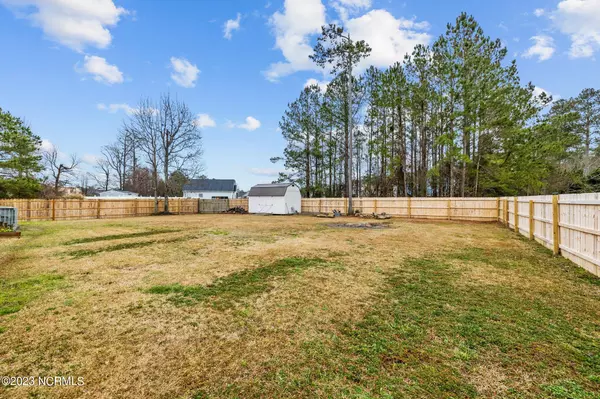$340,000
$360,000
5.6%For more information regarding the value of a property, please contact us for a free consultation.
3 Beds
3 Baths
2,052 SqFt
SOLD DATE : 04/06/2023
Key Details
Sold Price $340,000
Property Type Single Family Home
Sub Type Single Family Residence
Listing Status Sold
Purchase Type For Sale
Square Footage 2,052 sqft
Price per Sqft $165
Subdivision Cherry Branch
MLS Listing ID 100370154
Sold Date 04/06/23
Style Wood Frame
Bedrooms 3
Full Baths 2
Half Baths 1
HOA Fees $270
HOA Y/N Yes
Originating Board North Carolina Regional MLS
Year Built 2003
Lot Size 0.370 Acres
Acres 0.37
Lot Dimensions 84.44X143.74X160X10.44
Property Description
This spacious home has so much to offer! Over 2,000 square feet of space for you to enjoy! Three bedrooms, three baths, formal dining and a three car garage. The upgrades on this home are endless but some of the key points are updated kitchen with granite countertops, stainless steel appliances , wine fridge, and a custom coffee station. New fenced back yard with LED lighting, New french doors leading out to the brand new deck. New carpet installed upstairs and new LVP in the 2nd floor bonus which has a custom bar for entertaining. The master suite is spacious offering a his and her closet master bath and if that isn't enough for you there is an additional room attached on the 3rd level.
This amazing home is also part of the much desired Cherry Branch Subdivision which offers private beach access( a one mile walk from the home), Kayak launch, two pools, tennis court, basketball court, playground, and clubhouse.
Location
State NC
County Craven
Community Cherry Branch
Zoning Residential
Direction Turn into Cherry Branch subdivision home is on the corner of Secretariat Dr and Quarter Horse Run
Rooms
Other Rooms Shed(s)
Primary Bedroom Level Primary Living Area
Interior
Interior Features Walk-In Closet(s)
Heating Heat Pump, Fireplace(s), Electric, Propane
Cooling Central Air
Flooring Carpet
Fireplaces Type Gas Log
Fireplace Yes
Appliance Stove/Oven - Electric, Refrigerator, Microwave - Built-In, Dishwasher, Bar Refrigerator
Laundry Laundry Closet
Exterior
Parking Features Attached, Concrete
Garage Spaces 3.0
Waterfront Description Waterfront Comm
Roof Type Architectural Shingle
Porch Deck
Building
Lot Description Corner Lot
Story 3
Foundation Slab
Sewer Septic On Site
Water Municipal Water
New Construction No
Schools
Elementary Schools Roger Bell
Middle Schools Havelock
High Schools Havelock
Others
Tax ID 5-006-3 -053
Acceptable Financing Cash, Conventional
Listing Terms Cash, Conventional
Special Listing Condition None
Read Less Info
Want to know what your home might be worth? Contact us for a FREE valuation!

Our team is ready to help you sell your home for the highest possible price ASAP


"My job is to find and attract mastery-based agents to the office, protect the culture, and make sure everyone is happy! "






