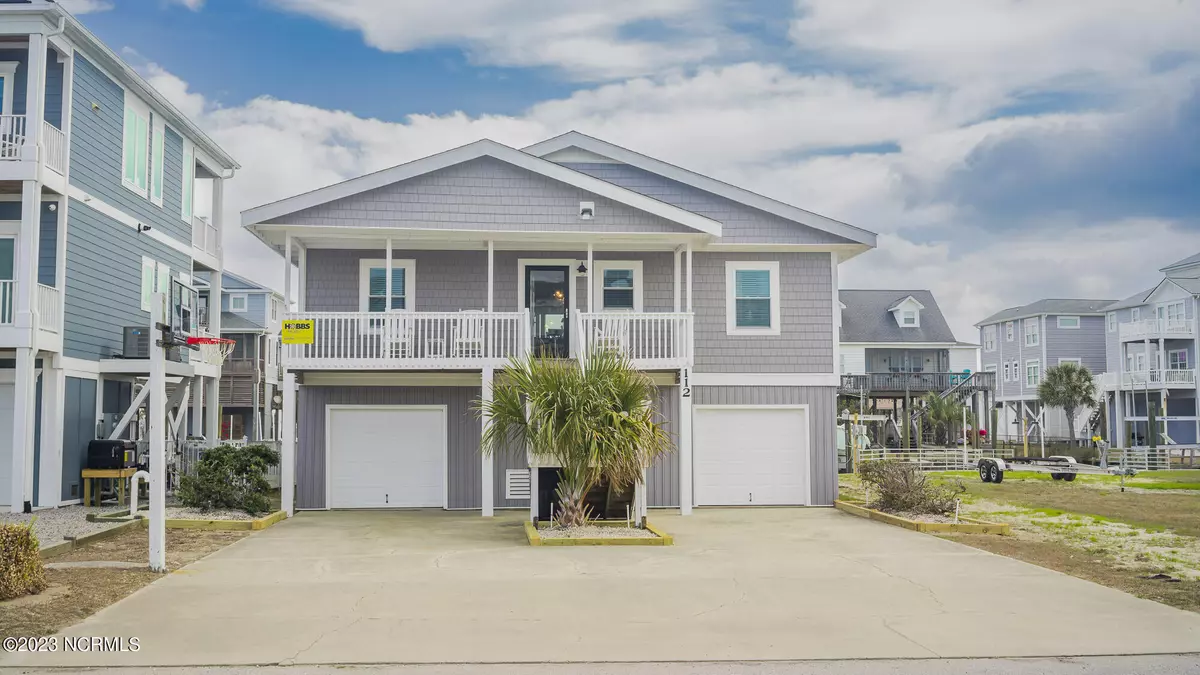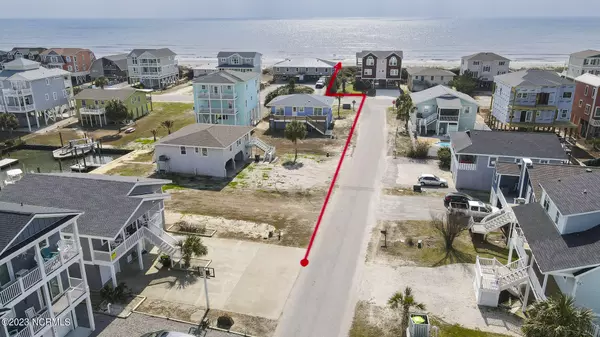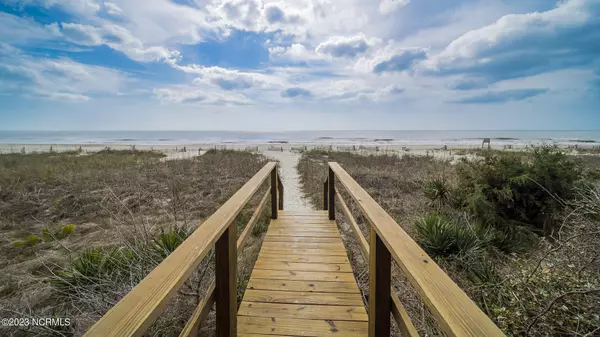$790,000
$789,000
0.1%For more information regarding the value of a property, please contact us for a free consultation.
4 Beds
2 Baths
1,218 SqFt
SOLD DATE : 04/03/2023
Key Details
Sold Price $790,000
Property Type Single Family Home
Sub Type Single Family Residence
Listing Status Sold
Purchase Type For Sale
Square Footage 1,218 sqft
Price per Sqft $648
Subdivision Harbor Acres
MLS Listing ID 100371164
Sold Date 04/03/23
Bedrooms 4
Full Baths 2
HOA Y/N No
Originating Board North Carolina Regional MLS
Year Built 1969
Annual Tax Amount $3,213
Lot Size 5,140 Sqft
Acres 0.12
Lot Dimensions 50x100x50x100
Property Description
This beauty of a beach home is ready for you and is fully furnished! This home has had many updates but still retains its glorious coastal cottage charm! Recent updates include- vinyl siding, new roof, HVAC, and painted rooms and ceilings. Relax on the front porch to watch the sunsets. Upon entering, you'll be in the kitchen featuring newer appliances (2019), painted cabinets and a nice bar top area next to the dining room area. Have a seat in the living room where you can take in views of the canal while having the glass slider door fully open onto the screened porch. There are four bedrooms total with 2 bedrooms on each side of the house (Two bedrooms have queen beds, two bedrooms have two twins) accommodating 8 guests with bathrooms in between each side (2 total baths). Large two car garage with additional storage areas. Out back is a floating dock, ramp and boat dock ready for you to hit the water for fishing, sun and fun A very short walk gets you to the deeded beach access at the end of the road. Don't let this one slip away! Home has a strong rental history.
Location
State NC
County Brunswick
Community Harbor Acres
Zoning R
Direction Cross over Holden Beach bridge and turn right at stop sign. Turn right onto Tuna Drive and house is second on the right.
Rooms
Primary Bedroom Level Primary Living Area
Interior
Interior Features Ceiling Fan(s), Furnished, Eat-in Kitchen
Heating Heat Pump, None, Electric
Flooring Tile, Vinyl, Wood
Fireplaces Type None
Fireplace No
Window Features Blinds
Appliance Microwave - Built-In
Laundry In Basement, Washer Hookup
Exterior
Exterior Feature Boat Slip, Outdoor Shower
Garage Attached, Concrete
Garage Spaces 2.0
Waterfront Yes
Waterfront Description Canal Front, Deeded Beach Access
View Canal
Roof Type Architectural Shingle
Porch Covered, Deck, Porch, Screened
Building
Story 1
Foundation Other
Sewer Municipal Sewer
Water Municipal Water
Structure Type Boat Slip, Outdoor Shower
New Construction No
Schools
Elementary Schools Virginia Williamson
Middle Schools Cedar Grove
High Schools West Brunswick
Others
Tax ID 246ad024
Acceptable Financing Cash, Conventional
Listing Terms Cash, Conventional
Special Listing Condition None
Read Less Info
Want to know what your home might be worth? Contact us for a FREE valuation!

Our team is ready to help you sell your home for the highest possible price ASAP


"My job is to find and attract mastery-based agents to the office, protect the culture, and make sure everyone is happy! "






