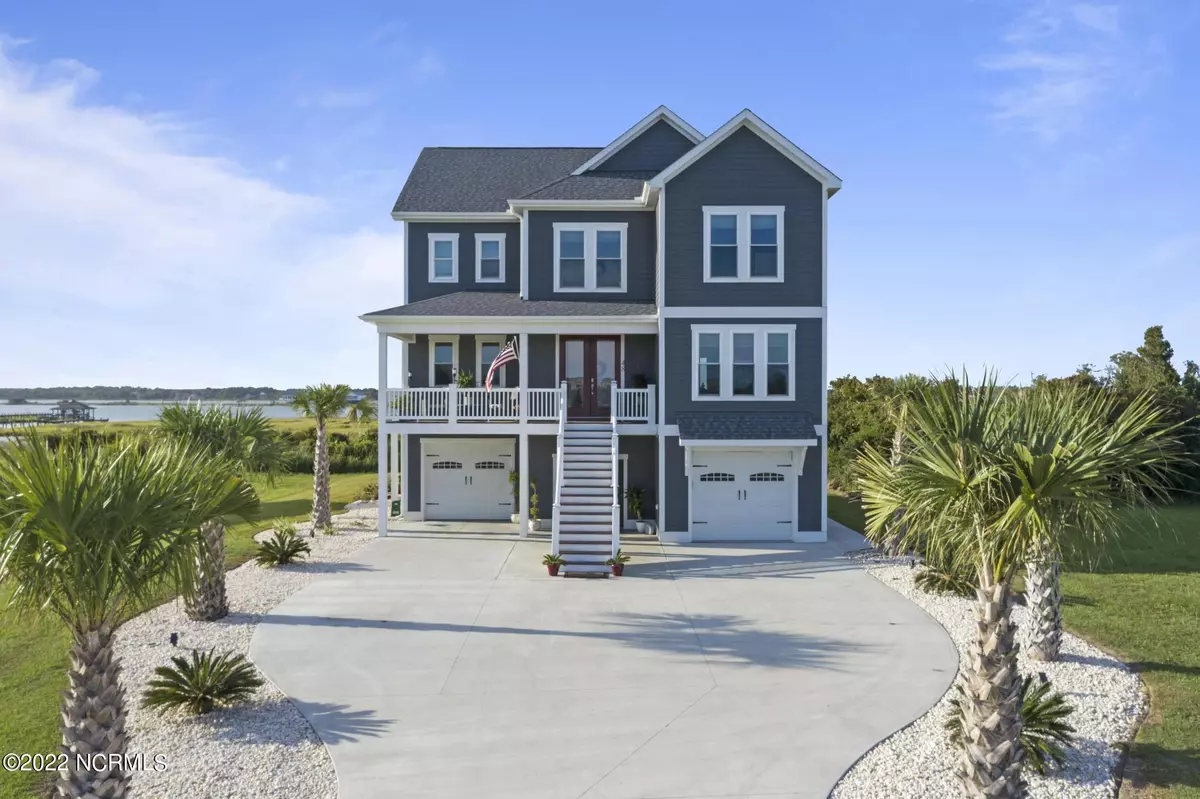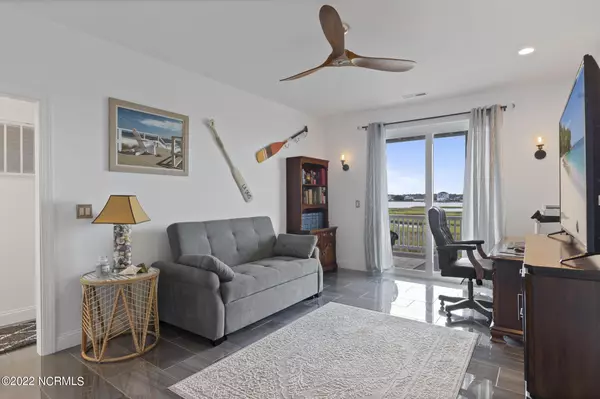$910,000
$999,999
9.0%For more information regarding the value of a property, please contact us for a free consultation.
3 Beds
4 Baths
2,879 SqFt
SOLD DATE : 03/31/2023
Key Details
Sold Price $910,000
Property Type Single Family Home
Sub Type Single Family Residence
Listing Status Sold
Purchase Type For Sale
Square Footage 2,879 sqft
Price per Sqft $316
Subdivision Cape Island
MLS Listing ID 100350808
Sold Date 03/31/23
Style Wood Frame
Bedrooms 3
Full Baths 3
Half Baths 1
HOA Fees $1,200
HOA Y/N Yes
Originating Board North Carolina Regional MLS
Year Built 2020
Annual Tax Amount $13,668
Lot Size 1.200 Acres
Acres 1.2
Lot Dimensions 75x576x143x499
Property Description
Welcome home to 48 Sailview Drive! This charming 3 bedroom 3.5 bathroom home with a flex room and 2-car garage is situated on 1.2 acres in the beautiful coastal town, North Topsail. 48 Sailview Drive is a part of the exclusive community of Cape Island; offering a community pool, boat ramp, deed beach access and is walking distance to a local restaurant and bar! Upon entering through the elegant french doors, you are greeted with a beautiful staircase, elevator access, a foyer, a flex room, a laundry room, the primary bedroom with an ensuite bathroom, a spare bedroom, and a spare bathroom. The primary bedroom has direct access to the second deck, and has ample space for a king bed. The ensuite bathroom features a freestanding tub with jets, a beautiful dual shower head walk-in shower, a separate water-closet with its own vanity, dual vanities with craftsman cabinets, and an oversized walk-in closet. The flex room connects to the primary suite, offering direct access to the second deck, and is the perfect space for a home office or library. As you navigate to the second level you will find a half-bath and a beautiful open concept living area complete with breathtaking views of the sound, gorgeous tray ceilings, and natural lighting throughout. The kitchen is perfect for entertaining, complete with an oversized island, ample cabinets, granite countertops, and a butler's pantry. Off of the living area you will find a deck, perfect for summer night dinners with friends and family. You will also find a spare bedroom with its own bathroom on the second floor. On the ground floor you will find the two-car garage, which can be modified to suit your needs. The backyard is complete with a patio and gorgeous views with access to main floor deck. This home won't last long, schedule your showing today!
Location
State NC
County Onslow
Community Cape Island
Zoning CUR-8
Direction L48 S1 CAPE ISLAND S/F 775 1 & 1,1 ISLAND DEVELOP
Rooms
Primary Bedroom Level Non Primary Living Area
Interior
Interior Features Whole-Home Generator, Kitchen Island, Elevator, Tray Ceiling(s), Ceiling Fan(s), Pantry, Walk-in Shower, Walk-In Closet(s)
Heating Electric, Heat Pump
Cooling Central Air
Window Features Storm Window(s)
Exterior
Exterior Feature Balcony
Garage Paved
Garage Spaces 2.0
Waterfront Description Boat Dock, ICW View, Sound Side, Water Access Comm
View Ocean, Sound View, Water
Roof Type Architectural Shingle
Porch Covered, Porch
Building
Lot Description Cul-de-Sac Lot
Story 2
Foundation Other
Sewer Municipal Sewer
Water Municipal Water
Structure Type Balcony
New Construction No
Schools
Elementary Schools Dixon
Middle Schools Dixon
High Schools Dixon
Others
HOA Fee Include Maint - Comm Areas
Tax ID 775c-23
Acceptable Financing Cash, Conventional
Listing Terms Cash, Conventional
Special Listing Condition None
Read Less Info
Want to know what your home might be worth? Contact us for a FREE valuation!

Our team is ready to help you sell your home for the highest possible price ASAP


"My job is to find and attract mastery-based agents to the office, protect the culture, and make sure everyone is happy! "






