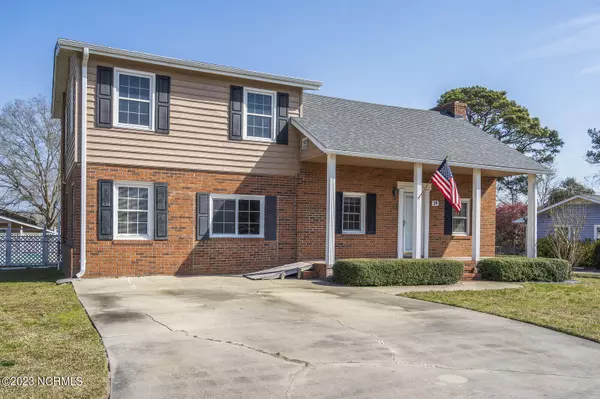$244,000
$224,000
8.9%For more information regarding the value of a property, please contact us for a free consultation.
3 Beds
2 Baths
1,951 SqFt
SOLD DATE : 03/31/2023
Key Details
Sold Price $244,000
Property Type Single Family Home
Sub Type Single Family Residence
Listing Status Sold
Purchase Type For Sale
Square Footage 1,951 sqft
Price per Sqft $125
Subdivision Great Neck Shores
MLS Listing ID 100372043
Sold Date 03/31/23
Style Wood Frame
Bedrooms 3
Full Baths 2
HOA Y/N No
Originating Board North Carolina Regional MLS
Year Built 1901
Annual Tax Amount $936
Lot Size 0.484 Acres
Acres 0.48
Lot Dimensions 100X214X99X206
Property Description
This colonial style home has so much to offer and is a must see! Located near 2 boat ramps, the back gate of Camp Lejeune, and just minutes to Historic Downtown Swansboro and the Crystal Coast Beaches, this home's location is just one of its great features. Summers just got a whole lot better with your very own in ground pool surrounded by a gorgeous, fenced backyard and plenty of space to entertain on the back deck. Peekaboo water views from the top deck that leads to the master suite. This home has been well maintained and features 3 bedrooms and 2 full baths, 2 separate living/dining areas, fireplace, a large pantry/mudroom, and laundry room with tons of storage. New roof and septic as of 2018! New HVAC as of 2020. Large 600 sqft workshop with electric and water. Coastal living with no City Taxes or HOA dues! Call today and make this home your new Coastal Oasis!
Location
State NC
County Onslow
Community Great Neck Shores
Zoning R-15
Direction From Jacksonville take highway 24 towards Swansboro, take a right onto HWY172, left on Bear Creek Rd, left on Eagle Rock Lane and house is on right. From Swansboro take Queens Creek Rd, take left on Bear Creek Rd, left on Eagle Rock Ln.
Location Details Mainland
Rooms
Other Rooms Covered Area, Storage, Workshop
Basement Crawl Space, None
Primary Bedroom Level Non Primary Living Area
Interior
Interior Features Bookcases, Ceiling Fan(s), Pantry, Skylights
Heating Fireplace(s), Electric, Heat Pump, Propane
Cooling Central Air
Flooring LVT/LVP, Carpet, Laminate, Vinyl, Wood
Fireplaces Type Gas Log
Fireplace Yes
Laundry Inside
Exterior
Garage Concrete
Pool In Ground
Roof Type Architectural Shingle
Porch Covered, Deck, Patio, Porch
Building
Story 2
Entry Level Two
Foundation Slab
Sewer Septic On Site
Water Municipal Water
New Construction No
Others
Tax ID 1315a-39
Acceptable Financing Cash, Conventional, FHA, USDA Loan, VA Loan
Listing Terms Cash, Conventional, FHA, USDA Loan, VA Loan
Special Listing Condition None
Read Less Info
Want to know what your home might be worth? Contact us for a FREE valuation!

Our team is ready to help you sell your home for the highest possible price ASAP


"My job is to find and attract mastery-based agents to the office, protect the culture, and make sure everyone is happy! "






