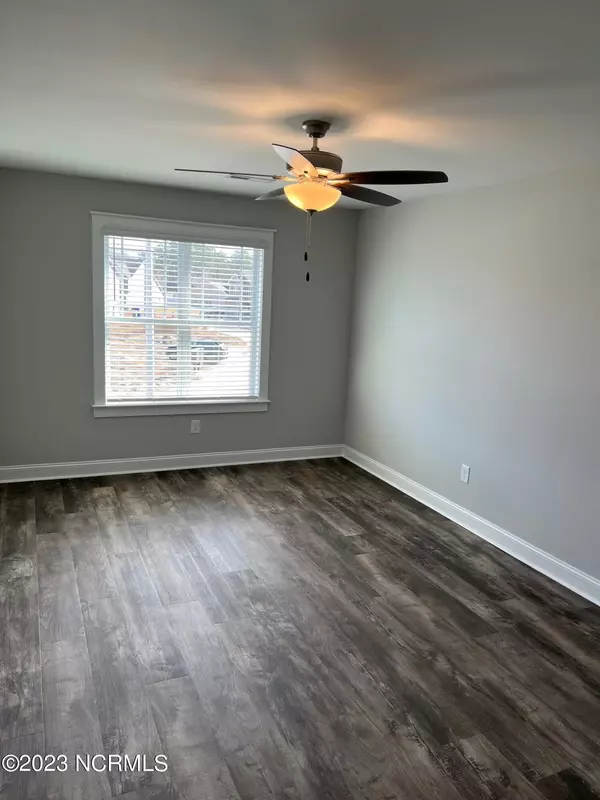$259,900
$259,900
For more information regarding the value of a property, please contact us for a free consultation.
3 Beds
3 Baths
1,900 SqFt
SOLD DATE : 03/21/2023
Key Details
Sold Price $259,900
Property Type Townhouse
Sub Type Townhouse
Listing Status Sold
Purchase Type For Sale
Square Footage 1,900 sqft
Price per Sqft $136
Subdivision Grey Fox Run
MLS Listing ID 100343454
Sold Date 03/21/23
Bedrooms 3
Full Baths 2
Half Baths 1
HOA Y/N Yes
Originating Board North Carolina Regional MLS
Year Built 2022
Lot Size 3,049 Sqft
Acres 0.07
Lot Dimensions .07
Property Description
New Townhomes being built in popular Grey Fox Run!!! The Hollows Plan. These luxury homes offer three bedrooms, two and a half baths. Cathedral ceiling in the living room, master bedroom downstairs, formal dining room, kitchen with granite countertops and stainless appliances. Upstairs boasts two bedrooms, full bathroom and a loft/bonus room area. Specs attached to MLS.
Location
State NC
County Pitt
Community Grey Fox Run
Zoning RES
Direction Hwy 43 (Charles Blvd) to Grey Fox Run, right on Bluebill, right on Fox Den Way, building is on the right.
Rooms
Basement None
Primary Bedroom Level Primary Living Area
Interior
Interior Features Master Downstairs, 9Ft+ Ceilings, Vaulted Ceiling(s), Walk-In Closet(s)
Heating Fireplace(s), None, Electric, Heat Pump
Cooling Central Air
Flooring LVT/LVP, Carpet, Tile
Fireplaces Type 1
Fireplace Yes
Appliance Microwave - Built-In
Laundry Inside
Exterior
Exterior Feature Thermal Doors, Thermal Windows
Garage Detached Garage Spaces, Paved
Garage Spaces 1.0
Utilities Available Municipal Sewer Available, Municipal Water Available
Roof Type Shingle
Porch Enclosed, Patio
Garage Yes
Building
Story 2
Foundation Slab
Structure Type Thermal Doors, Thermal Windows
New Construction Yes
Schools
Elementary Schools Wintergreen
Middle Schools Hope
High Schools D H Conley
Others
HOA Fee Include Maint - Comm Areas, Maintenance Grounds
Tax ID 88436
Acceptable Financing Cash, Conventional, FHA, VA Loan
Listing Terms Cash, Conventional, FHA, VA Loan
Special Listing Condition None
Read Less Info
Want to know what your home might be worth? Contact us for a FREE valuation!

Our team is ready to help you sell your home for the highest possible price ASAP


"My job is to find and attract mastery-based agents to the office, protect the culture, and make sure everyone is happy! "






