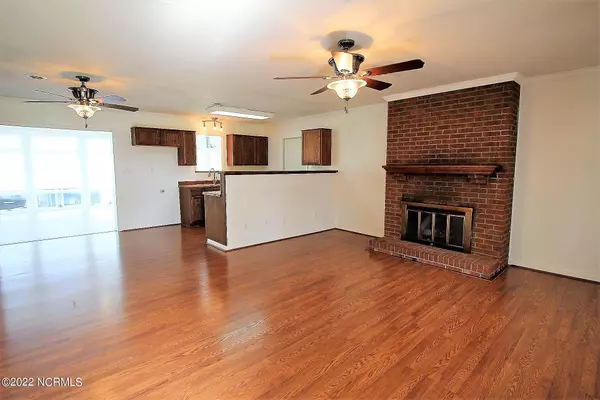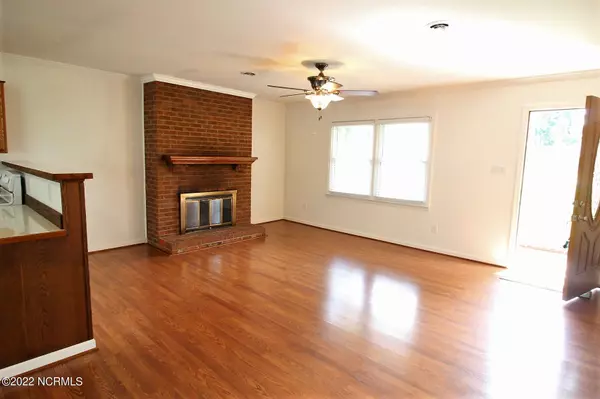$225,000
$225,000
For more information regarding the value of a property, please contact us for a free consultation.
3 Beds
2 Baths
1,612 SqFt
SOLD DATE : 03/15/2023
Key Details
Sold Price $225,000
Property Type Single Family Home
Sub Type Single Family Residence
Listing Status Sold
Purchase Type For Sale
Square Footage 1,612 sqft
Price per Sqft $139
Subdivision Cherry
MLS Listing ID 100352570
Sold Date 03/15/23
Style Wood Frame
Bedrooms 3
Full Baths 2
HOA Y/N No
Originating Board North Carolina Regional MLS
Year Built 1979
Annual Tax Amount $1,226
Lot Size 0.380 Acres
Acres 0.38
Lot Dimensions 101 x 166 x 93 x 166
Property Description
Fantastic 3 bedroom 2 bath Brick home located in the heart of Havelock. You are welcomed down a rose lined walkway as you enter the home that offers opening concept at its best. The spacious great room combines the living room with a cozy brick fireplace, dining area and kitchen all with views to the newer constructed 4 Season Carolina Room. Laminate flooring in the living, kitchen, dining, hallway and Master bedroom. Home is tastefully updated with absolutely no carpeting anywhere. Ceiling fans and overhead lighting are throughout the home. Master bedroom features a private bath with walk-in tiled shower. guest bathroom features tile bath surround with a relaxing whirlpool tub. Carolina Room opens onto a large covered rear deck, the perfect place for you to sit back and enjoy watching family & friends play in the large above ground swimming pool. The entire yard is completely landscaped with flower beds, lush green lawns, grapevine arbor, brick borders, fenced rear yard and conveniently located just minutes to MCAS Cherry Point front gate, local shopping, beaches, schools and restaurants. sqft includes hted and cooled carolina room
Location
State NC
County Craven
Community Cherry
Zoning R
Direction Take Hwy 70 to Hwy 101, make right onto Webb Blvd.
Location Details Mainland
Rooms
Other Rooms Shed(s)
Primary Bedroom Level Primary Living Area
Interior
Interior Features Whirlpool, Master Downstairs, Vaulted Ceiling(s), Ceiling Fan(s), Walk-in Shower
Heating Electric, Heat Pump
Cooling Central Air
Flooring Laminate, Tile
Window Features Blinds
Appliance Stove/Oven - Electric, Dishwasher
Exterior
Exterior Feature None
Parking Features Paved
Garage Spaces 1.0
Pool Above Ground
Waterfront Description None
Roof Type Shingle
Porch Covered, Deck, Porch
Building
Story 1
Entry Level One
Foundation Slab
Sewer Municipal Sewer
Water Municipal Water
Structure Type None
New Construction No
Others
Tax ID 6-220-A -Sct2-087
Acceptable Financing Cash, Conventional, FHA, VA Loan
Listing Terms Cash, Conventional, FHA, VA Loan
Special Listing Condition None
Read Less Info
Want to know what your home might be worth? Contact us for a FREE valuation!

Our team is ready to help you sell your home for the highest possible price ASAP


"My job is to find and attract mastery-based agents to the office, protect the culture, and make sure everyone is happy! "






