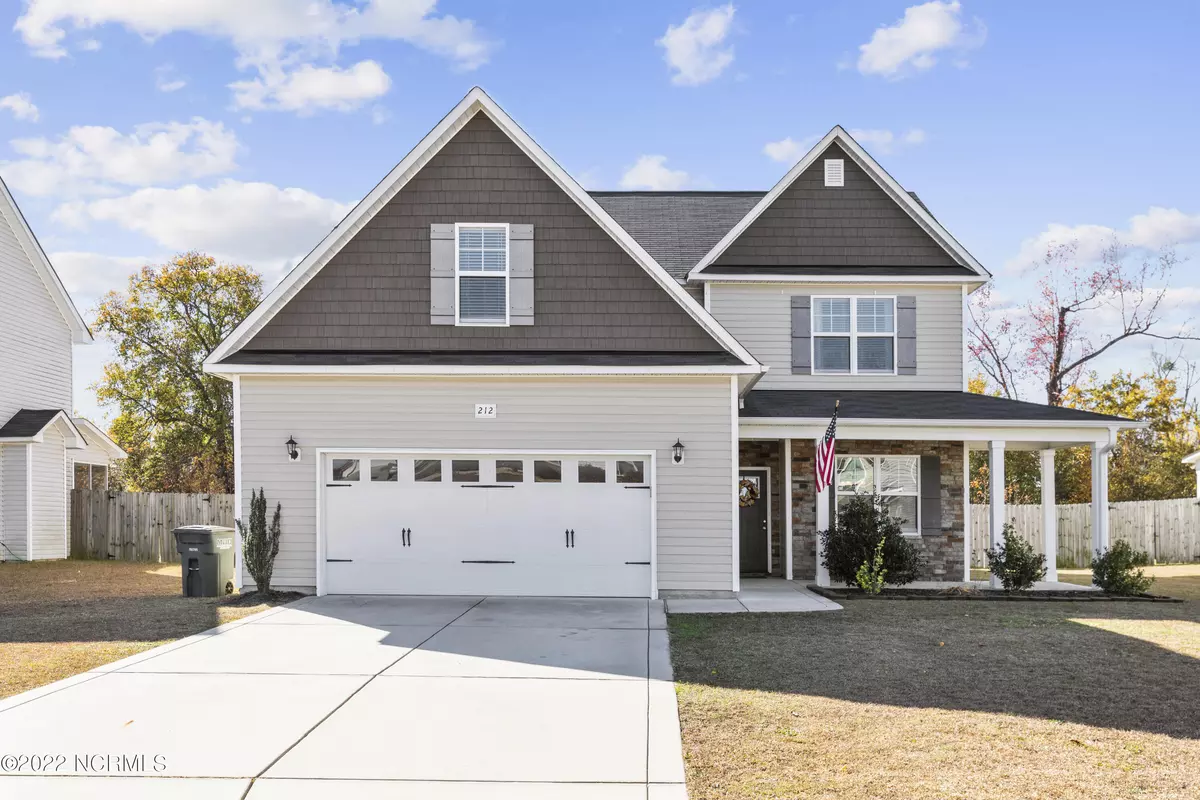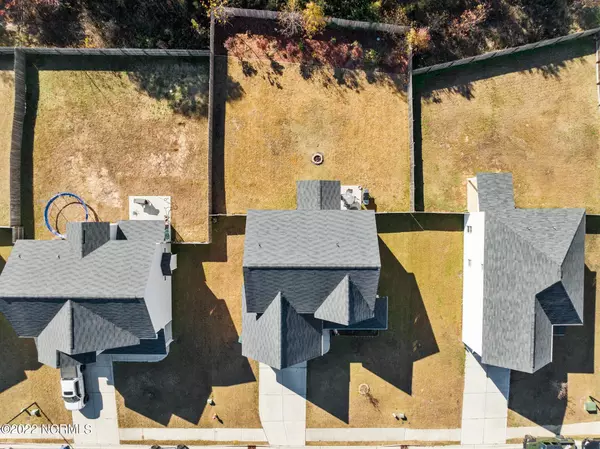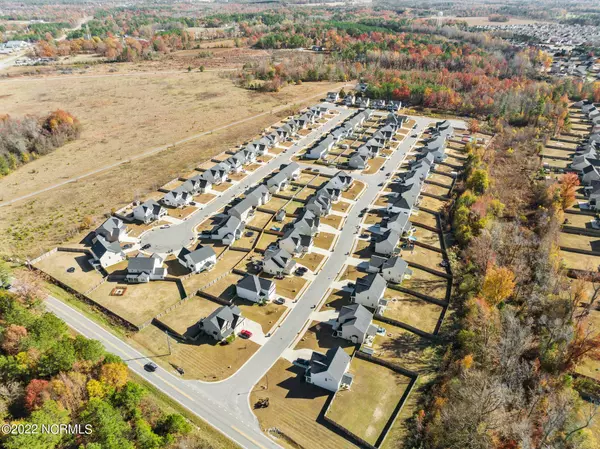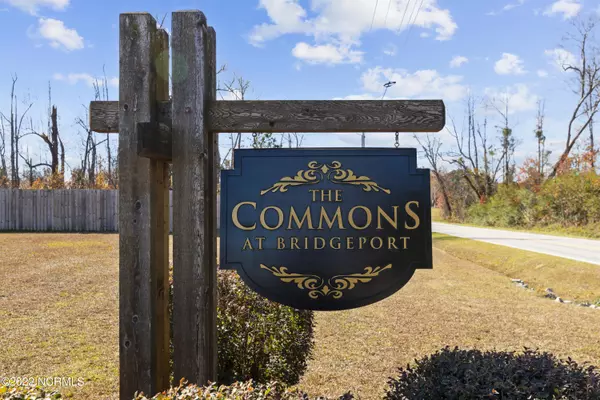$325,000
$330,000
1.5%For more information regarding the value of a property, please contact us for a free consultation.
4 Beds
3 Baths
2,292 SqFt
SOLD DATE : 03/01/2023
Key Details
Sold Price $325,000
Property Type Single Family Home
Sub Type Single Family Residence
Listing Status Sold
Purchase Type For Sale
Square Footage 2,292 sqft
Price per Sqft $141
Subdivision Bridgeport
MLS Listing ID 100358081
Sold Date 03/01/23
Style Wood Frame
Bedrooms 4
Full Baths 2
Half Baths 1
HOA Fees $115
HOA Y/N Yes
Originating Board North Carolina Regional MLS
Year Built 2017
Annual Tax Amount $2,255
Lot Size 0.380 Acres
Acres 0.38
Lot Dimensions 70x234.63x70x234.63
Property Description
The highly desired Raeburn floor plan in the Commons at Bridgeport offers abundant open space, perfect for family connection. This perfectly maintained home features granite countertops, stainless steel appliances, a formal dining room, and a breakfast bar and area. Kitchen opens to the family room with an electric fireplace. All bedrooms are located on the 2nd floor. Large master bedroom with garden tub, separate shower, spacious walk-in closet, and dual vanity sink. Prewired for surround sound. Fresh paint updates this lovely home. Lush Bermuda grass and beautiful landscaping in the sweeping backyard provide the perfect space for outdoor fun even the neighbors will be envious of. Approximately 20 minutes to Fort Bragg and 10 minutes from Hope Mills' Traemoor Shopping Village and Harris Teeter.
Location
State NC
County Hoke
Community Bridgeport
Zoning R10
Direction Coming from Fayetteville, drive southbound on US-401 S/Raeford Rd. Turn left onto Johnson Mill Rd. In Approximately 0.3 miles, turn left onto Magwood Dr. Home will be to the right.
Location Details Mainland
Rooms
Basement None
Primary Bedroom Level Non Primary Living Area
Interior
Interior Features Foyer, Tray Ceiling(s), Ceiling Fan(s), Pantry, Walk-In Closet(s)
Heating Heat Pump, Fireplace(s), Electric
Cooling Central Air
Flooring LVT/LVP, Carpet, Laminate
Appliance Microwave - Built-In, Disposal, Dishwasher
Laundry Hookup - Dryer, Washer Hookup, Inside
Exterior
Exterior Feature None
Garage Garage Door Opener
Garage Spaces 2.0
Waterfront No
Roof Type Composition
Porch Covered, Patio, Porch
Building
Story 2
Entry Level Two
Foundation Slab
Sewer Municipal Sewer
Water Municipal Water
Structure Type None
New Construction No
Others
Tax ID 494660201556
Acceptable Financing Cash, Conventional, Assumable, VA Loan
Listing Terms Cash, Conventional, Assumable, VA Loan
Special Listing Condition None
Read Less Info
Want to know what your home might be worth? Contact us for a FREE valuation!

Our team is ready to help you sell your home for the highest possible price ASAP


"My job is to find and attract mastery-based agents to the office, protect the culture, and make sure everyone is happy! "






