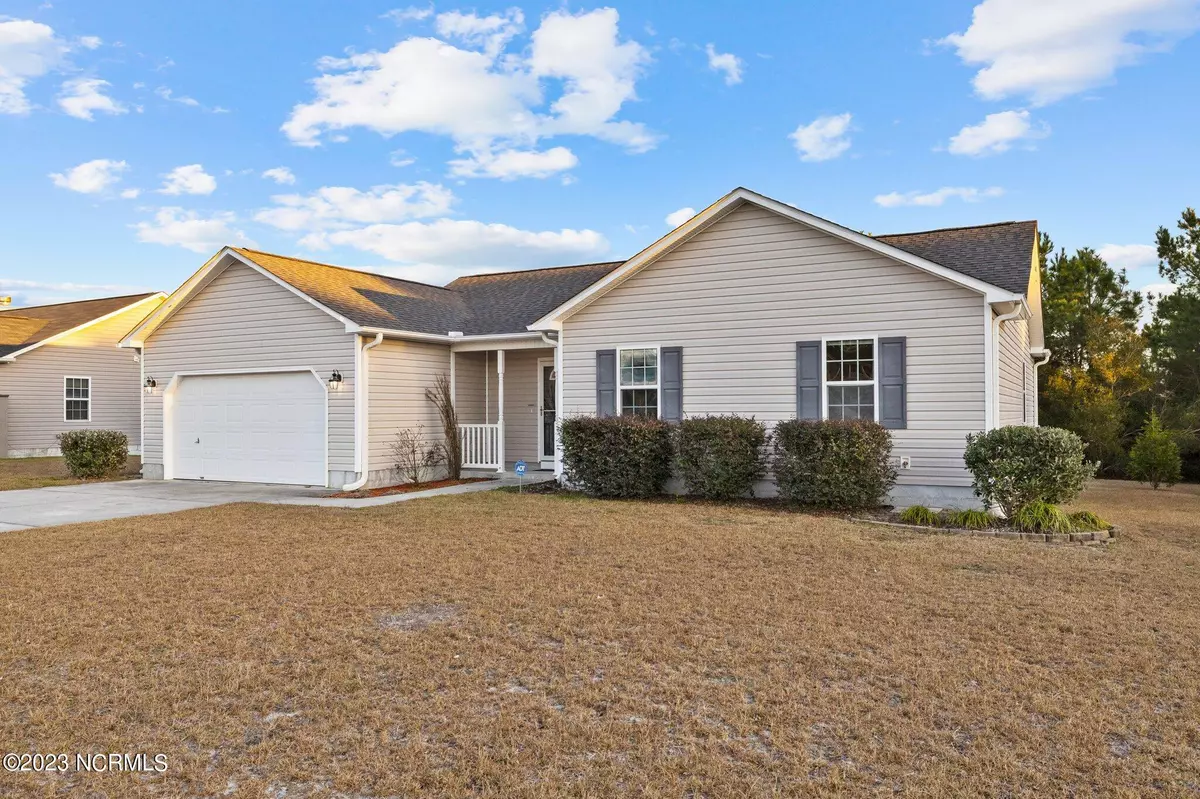$232,000
$232,000
For more information regarding the value of a property, please contact us for a free consultation.
3 Beds
2 Baths
1,252 SqFt
SOLD DATE : 03/01/2023
Key Details
Sold Price $232,000
Property Type Single Family Home
Sub Type Single Family Residence
Listing Status Sold
Purchase Type For Sale
Square Footage 1,252 sqft
Price per Sqft $185
Subdivision Jacks Branch
MLS Listing ID 100366144
Sold Date 03/01/23
Style Wood Frame
Bedrooms 3
Full Baths 2
HOA Fees $100
HOA Y/N Yes
Originating Board North Carolina Regional MLS
Year Built 2010
Annual Tax Amount $1,238
Lot Size 0.360 Acres
Acres 0.36
Lot Dimensions 85x125x89x179
Property Description
MAKE YOUR MOVE! Plan for your future by securing this 3 BD, 2-bath ranch-style home in a safe, quiet cul-de-sac environment in a family-friendly Hubert community. 111 Jenna Rea Rd. is a home geared towards easy living, and features a flowing connected interior. Enjoy gatherings in the generously-sized living room. Another asset is the step-saver kitchen with breakfast bar that opens to a causal dining zone. Spacious bedrooms round out the floor plan with the master with an split-entry ensuite and walk-in closet. Outdoors features a grassy yard offering plenty of play space for the kids and a covered back porch that presents endless scope for entertaining. A two-car garage the picture. The home is within easy reach of shopping, schools, the Marine Corp base and coastal amenities including the beaches of the Crystal Coast! Make your move before someone else does! Offered at $232,000.
Location
State NC
County Onslow
Community Jacks Branch
Zoning R-5
Direction Head northwest on E Sabiston Dr toward W Corbett Ave 213 ft Turn left onto NC-24 W/W Corbett Ave 1.8 mi Turn left onto Queens Creek Rd 2.8 mi Turn right onto Queens Haven Rd 0.3 mi Turn left onto Jenna Rea Rd Home will be on the left
Rooms
Primary Bedroom Level Primary Living Area
Interior
Interior Features Master Downstairs, Vaulted Ceiling(s), Ceiling Fan(s), Eat-in Kitchen, Walk-In Closet(s)
Heating Heat Pump, Electric
Flooring Carpet, Vinyl
Fireplaces Type None
Fireplace No
Appliance Stove/Oven - Electric, Refrigerator, Microwave - Built-In, Dishwasher
Laundry Hookup - Dryer, In Garage, Washer Hookup
Exterior
Garage Attached, Concrete, Paved
Garage Spaces 2.0
Roof Type Architectural Shingle
Porch Covered, Porch
Building
Lot Description Cul-de-Sac Lot
Story 1
Foundation Slab
Sewer Municipal Sewer
Water Municipal Water
New Construction No
Others
Tax ID 1314f-18
Acceptable Financing Cash, Conventional, FHA, USDA Loan, VA Loan
Listing Terms Cash, Conventional, FHA, USDA Loan, VA Loan
Special Listing Condition None
Read Less Info
Want to know what your home might be worth? Contact us for a FREE valuation!

Our team is ready to help you sell your home for the highest possible price ASAP


"My job is to find and attract mastery-based agents to the office, protect the culture, and make sure everyone is happy! "






