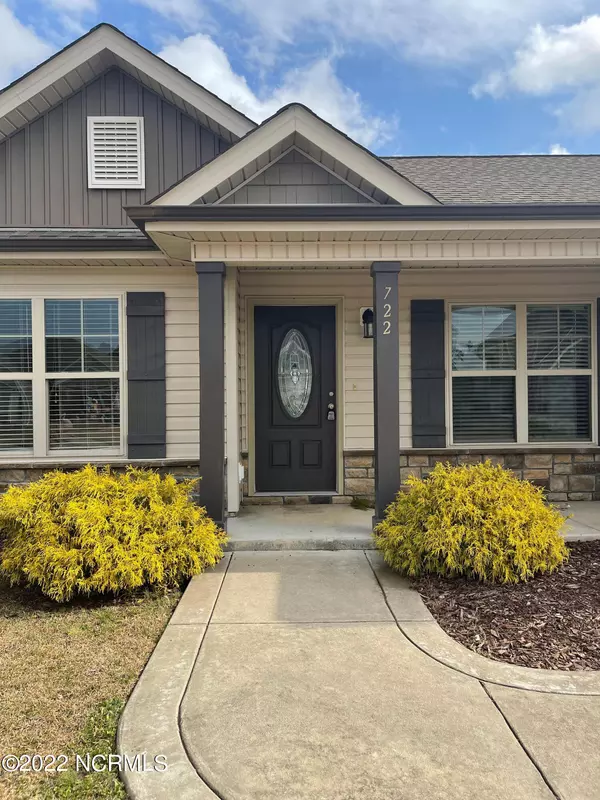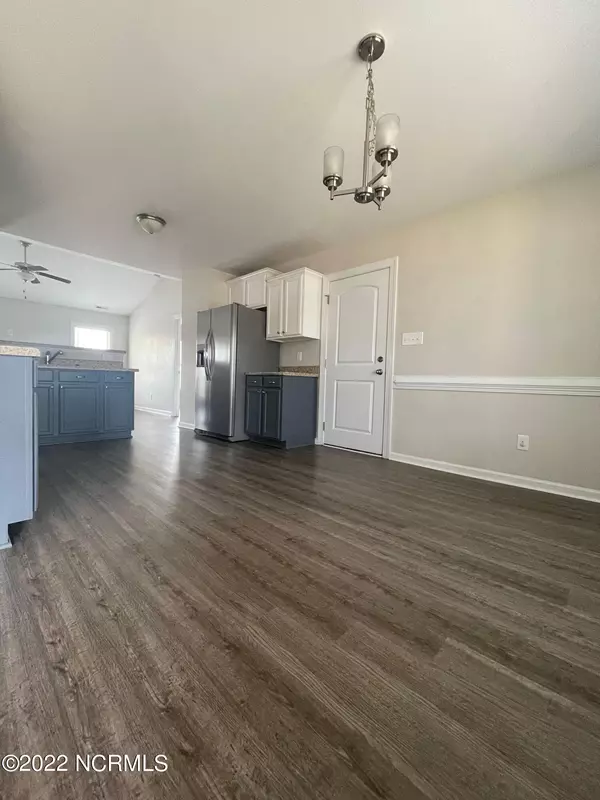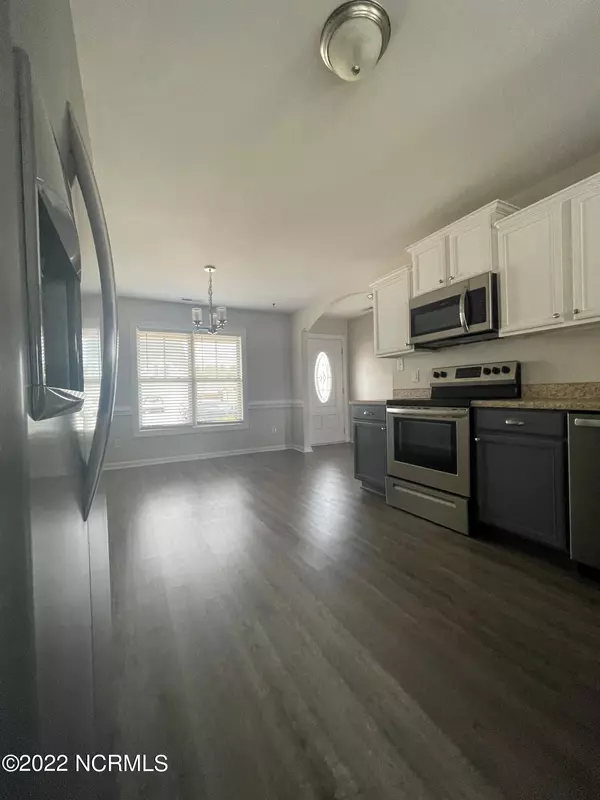$265,000
$265,000
For more information regarding the value of a property, please contact us for a free consultation.
3 Beds
2 Baths
1,270 SqFt
SOLD DATE : 02/24/2023
Key Details
Sold Price $265,000
Property Type Single Family Home
Sub Type Single Family Residence
Listing Status Sold
Purchase Type For Sale
Square Footage 1,270 sqft
Price per Sqft $208
Subdivision Carolina Plantations
MLS Listing ID 100361931
Sold Date 02/24/23
Style Wood Frame
Bedrooms 3
Full Baths 2
HOA Fees $246
HOA Y/N Yes
Originating Board North Carolina Regional MLS
Year Built 2012
Annual Tax Amount $1,378
Lot Size 9,583 Sqft
Acres 0.22
Lot Dimensions 117'x80'x120'x74'
Property Description
Welcome home to the much desired neighborhood of Carolina Plantations! This gorgeous split floor plan is just what you have been looking for! This home boasts a large kitchen, complete with stainless appliances, plenty of counter space and espresso cabinetry! The dining area is spacious and features a beautiful chair railing! Enjoy the vaulted ceilings in the living room, including a cozy fireplace and lots of natural light! The Master Suite has trey ceilings, a huge walk in closet, dual vanities and a separate tub and shower! Bedrooms 2 and 3 are quite spacious and have tons of room in the closets, too! Tenant in place until 1/31/2023. Seller holds NC Real Estate License/Brokerage
Location
State NC
County Onslow
Community Carolina Plantations
Zoning R-10
Direction Take Ramsey Road to Carolina Plantations Blvd. Turn left on to Merin height rd. Turn right on to Arabella Dr. Turn left on to radiant dr. Home will be down on left.
Rooms
Primary Bedroom Level Primary Living Area
Interior
Interior Features None, Eat-in Kitchen
Heating Electric, None
Cooling Central Air
Exterior
Exterior Feature None
Garage Paved
Garage Spaces 2.0
Waterfront No
Roof Type Shingle
Porch Porch
Building
Story 1
Foundation Slab
Sewer Municipal Sewer, Private Sewer
Water Municipal Water
Structure Type None
New Construction No
Schools
Elementary Schools Carolina Forest
Middle Schools Jacksonville Commons
High Schools Northside
Others
HOA Fee Include Maint - Comm Areas
Tax ID 338j-56
Acceptable Financing Cash, Conventional, FHA, USDA Loan, VA Loan
Listing Terms Cash, Conventional, FHA, USDA Loan, VA Loan
Special Listing Condition None
Read Less Info
Want to know what your home might be worth? Contact us for a FREE valuation!

Our team is ready to help you sell your home for the highest possible price ASAP


"My job is to find and attract mastery-based agents to the office, protect the culture, and make sure everyone is happy! "






