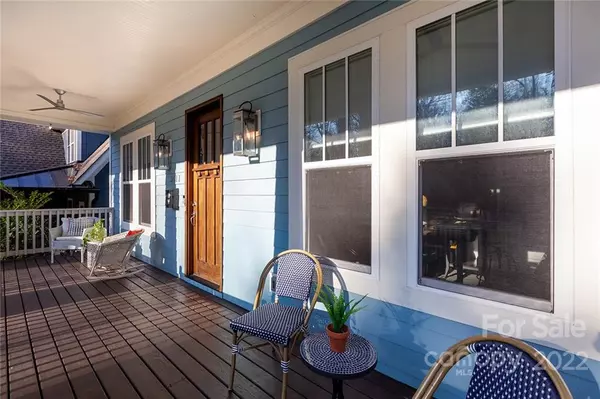$992,222
$998,222
0.6%For more information regarding the value of a property, please contact us for a free consultation.
4 Beds
3 Baths
2,823 SqFt
SOLD DATE : 02/16/2023
Key Details
Sold Price $992,222
Property Type Single Family Home
Sub Type Single Family Residence
Listing Status Sold
Purchase Type For Sale
Square Footage 2,823 sqft
Price per Sqft $351
Subdivision Commonwealth Park
MLS Listing ID 3929521
Sold Date 02/16/23
Bedrooms 4
Full Baths 2
Half Baths 1
Abv Grd Liv Area 2,823
Year Built 2018
Lot Size 0.480 Acres
Acres 0.48
Lot Dimensions 50x420x57x420
Property Description
Beautiful home in hot Commonwealth Park with a hard-to-find basement! Conveniently located to the shops and restaurants of Plaza Midwood, a short walk to enjoy a Checkers game and 5 minutes to uptown via 74. This almost new home boasts a spacious open floor plan anchored by a gorgeous kitchen featuring a huge island, soft close drawers, a built-in wine fridge and a convenient microwave drawer. The 4th bedroom/Office is located on main level. Home sits on almost a 1/2 acre wooded lot. There is 670 sq ft of unfinished basement space perfect for a home gym or finish it to add an additional bedroom or rec room. Plumbing is stubbed to add a bathroom. All of the rooms are generous in size and the primary bedroom and closet will not disappoint! The primary bath features a large shower and a soaking tub. The secondary upstairs bedrooms are joined by a Jack & Jill bath. The oversized garage offers a storage room/workshop as well as an EV Charging outlet. You will not be disappointed!
Location
State NC
County Mecklenburg
Zoning R-8
Rooms
Basement Basement, Interior Entry
Main Level Bedrooms 1
Interior
Interior Features Entrance Foyer, Kitchen Island, Open Floorplan, Pantry, Walk-In Closet(s)
Heating Forced Air, Natural Gas
Cooling Ceiling Fan(s), Central Air
Flooring Carpet, Tile, Wood
Fireplaces Type Gas Unvented, Great Room
Fireplace true
Appliance Dishwasher, Disposal, Dryer, Electric Water Heater, Gas Range, Microwave, Plumbed For Ice Maker, Refrigerator, Wine Refrigerator
Exterior
Garage Spaces 2.0
Fence Fenced
Roof Type Shingle
Garage true
Building
Sewer Public Sewer
Water City
Level or Stories Two
Structure Type Fiber Cement
New Construction false
Schools
Elementary Schools Merry Oaks
Middle Schools Eastway
High Schools Garinger
Others
Senior Community false
Acceptable Financing Cash, Conventional, FHA, VA Loan
Listing Terms Cash, Conventional, FHA, VA Loan
Special Listing Condition None
Read Less Info
Want to know what your home might be worth? Contact us for a FREE valuation!

Our team is ready to help you sell your home for the highest possible price ASAP
© 2024 Listings courtesy of Canopy MLS as distributed by MLS GRID. All Rights Reserved.
Bought with Matt Cox • Keller Williams South Park

"My job is to find and attract mastery-based agents to the office, protect the culture, and make sure everyone is happy! "






