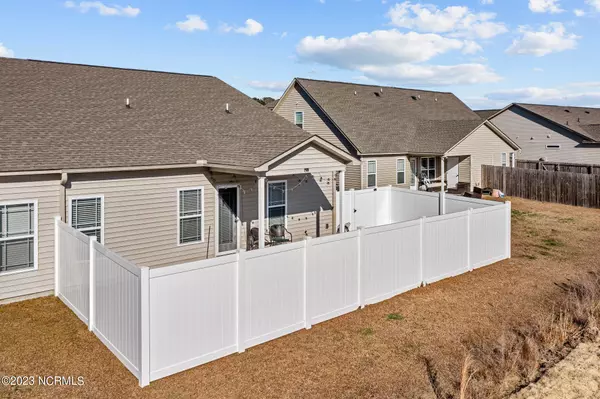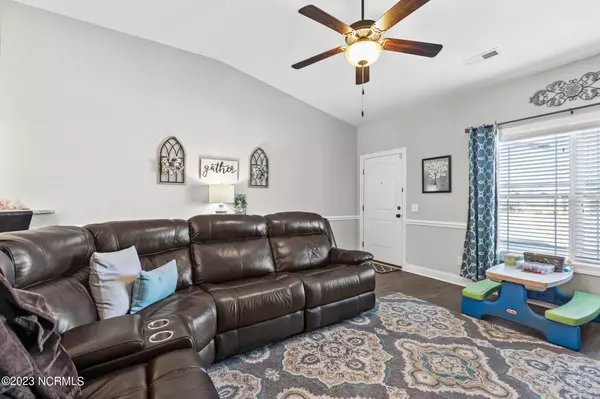$240,000
$245,000
2.0%For more information regarding the value of a property, please contact us for a free consultation.
3 Beds
2 Baths
1,450 SqFt
SOLD DATE : 02/16/2023
Key Details
Sold Price $240,000
Property Type Single Family Home
Sub Type Single Family Residence
Listing Status Sold
Purchase Type For Sale
Square Footage 1,450 sqft
Price per Sqft $165
Subdivision Fieldstone At Landover
MLS Listing ID 100363784
Sold Date 02/16/23
Style Wood Frame
Bedrooms 3
Full Baths 2
HOA Y/N Yes
Originating Board North Carolina Regional MLS
Year Built 2018
Lot Size 4,792 Sqft
Acres 0.11
Lot Dimensions .11 level
Property Description
This one level home has been meticulously maintained and looks like a Model Home ! Wont last , so get your appointment quickly ! Three bedrooms, two baths, garage and back yard with vinyl privacy fence !! walk in to this open, vaulted living room with corner fireplace. The kitchen opens with LR and Dining room. Stainless appliances , espresso finish cabinets, eat-in bar top and plenty of counter space. Owner suite is large and the ensuite bath offers two sinks, a jetted tub and separate shower. Walk in closet. Enjoy your enclosed back yard while sitting under your covered porch , grilling out or planting a garden. This home is in move in condition and in an ever so popular location-close to Hospital and ECU, shopping and Hwy 264 .
Location
State NC
County Pitt
Community Fieldstone At Landover
Zoning sfr
Direction Allen Rd to Fieldstone to Sweet Bay. Down in new section on left --Look for American Flag. one owner- closed May 2018 new
Rooms
Other Rooms Storage
Primary Bedroom Level Non Primary Living Area
Interior
Interior Features 1st Floor Master, 9Ft+ Ceilings, Ceiling - Vaulted, Ceiling Fan(s), Pantry, Smoke Detectors, Walk-In Closet, Whirlpool
Heating Fireplace(s), Heat Pump
Cooling Central
Flooring LVT/LVP, Carpet
Appliance Dishwasher, Microwave - Built-In, Stove/Oven - Electric
Exterior
Garage Concrete
Garage Spaces 1.0
Utilities Available Community Sewer, Community Water
Waterfront Description None
Roof Type Architectural Shingle
Porch Covered, Patio, Porch
Garage Yes
Building
Lot Description Level
Story 1
New Construction No
Schools
Elementary Schools Lake Forest
Middle Schools Farmville
High Schools Farmville Central
Others
Tax ID 079430
Read Less Info
Want to know what your home might be worth? Contact us for a FREE valuation!

Our team is ready to help you sell your home for the highest possible price ASAP


"My job is to find and attract mastery-based agents to the office, protect the culture, and make sure everyone is happy! "






