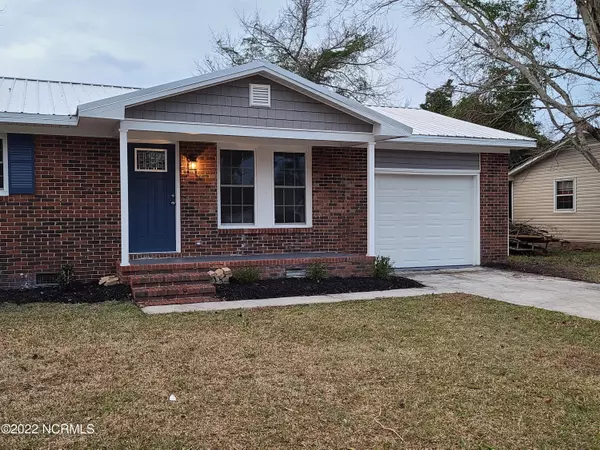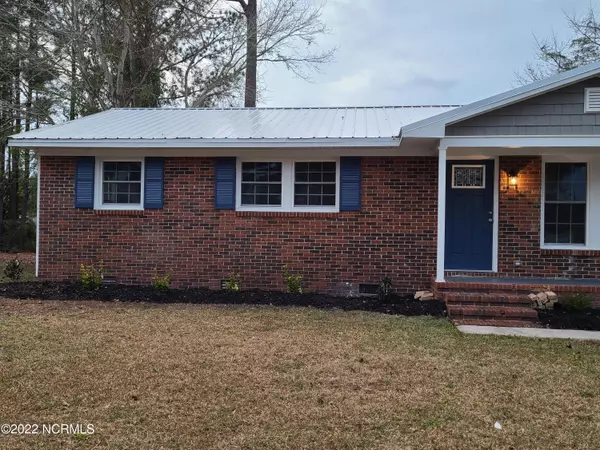$200,000
$220,000
9.1%For more information regarding the value of a property, please contact us for a free consultation.
3 Beds
2 Baths
1,080 SqFt
SOLD DATE : 02/01/2023
Key Details
Sold Price $200,000
Property Type Single Family Home
Sub Type Single Family Residence
Listing Status Sold
Purchase Type For Sale
Square Footage 1,080 sqft
Price per Sqft $185
Subdivision Woodhaven
MLS Listing ID 100362480
Sold Date 02/01/23
Bedrooms 3
Full Baths 2
HOA Y/N No
Originating Board North Carolina Regional MLS
Year Built 1975
Annual Tax Amount $1,052
Lot Size 0.280 Acres
Acres 0.28
Lot Dimensions 80 x 150 x 80 x150
Property Description
Come in and see this welcoming house ready to move-in centrally located in Havelock and minutes away from the MCAS Cherry Point main gate. This house has everything NEW!!! Original foundation and framing after that the subflooring, roof, vinyl siding, insulation, electric & plumbing, walls, windows, A/C unit, water heater are new. Well equipped Kitchen with plenty of cabinets, granite counter tops, stainless steel appliances, beautiful pendant light over the sink. The living room and bedrooms have ceiling fans. The principal bedroom has its own full bathroom, and the other 2 bedrooms share the full bathroom located in the hallway. LVP flooring throughout the house. Large backyard, and one car garage big enough for a large car, the long driveway accommodates 2 cars. Do not miss the opportunity to live in this beautiful house!
Location
State NC
County Craven
Community Woodhaven
Zoning Residential
Direction Take US 70 E. Right at Wood Haven Dr (corner of First Citizens Bank and US 70) Left at Forest View Dr. House is on the right side. Another way to go that the GPS might tell you is: Take US 70 E. Make a sharp right onto Miller Blvd. then turn left onto Belltown Rd. Turn right onto Wood Haven Dr. Turn left onto Forest View Dr. House is on the right side.
Rooms
Basement Crawl Space
Primary Bedroom Level Primary Living Area
Interior
Interior Features Master Downstairs, Ceiling Fan(s), Eat-in Kitchen
Heating Heat Pump, None, Electric, Forced Air
Cooling Central Air
Flooring LVT/LVP
Fireplaces Type None
Fireplace No
Appliance Microwave - Built-In
Laundry In Garage, Washer Hookup
Exterior
Exterior Feature None
Parking Features Attached, Concrete, Garage Door Opener, Assigned
Garage Spaces 1.0
Utilities Available Municipal Sewer Available, Municipal Water Available
Roof Type Metal
Porch Covered, Patio, Porch
Garage Yes
Building
Story 1
Structure Type None
New Construction No
Schools
Elementary Schools Graham A. Barden
Middle Schools Havelock
High Schools Havelock
Others
Tax ID 6-100 -117
Acceptable Financing Cash, Conventional, FHA, VA Loan
Listing Terms Cash, Conventional, FHA, VA Loan
Special Listing Condition None
Read Less Info
Want to know what your home might be worth? Contact us for a FREE valuation!

Our team is ready to help you sell your home for the highest possible price ASAP


"My job is to find and attract mastery-based agents to the office, protect the culture, and make sure everyone is happy! "






