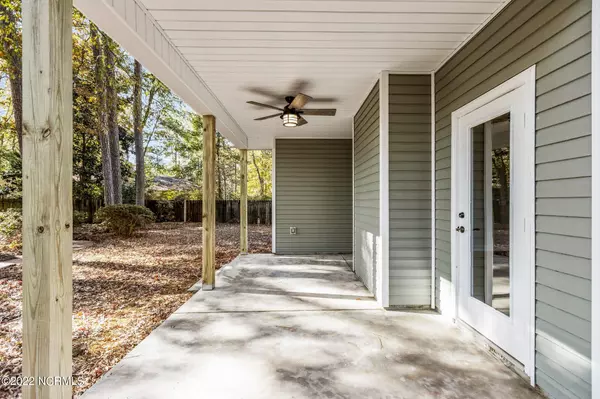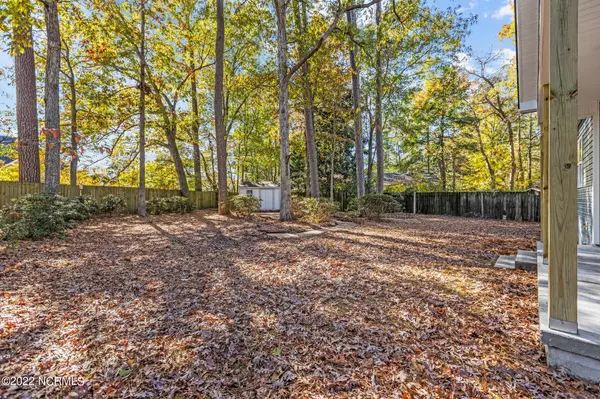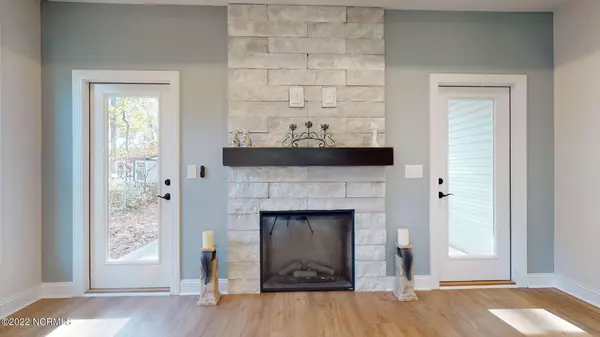$415,000
$415,000
For more information regarding the value of a property, please contact us for a free consultation.
4 Beds
3 Baths
2,714 SqFt
SOLD DATE : 01/31/2023
Key Details
Sold Price $415,000
Property Type Single Family Home
Sub Type Single Family Residence
Listing Status Sold
Purchase Type For Sale
Square Footage 2,714 sqft
Price per Sqft $152
Subdivision Baytree
MLS Listing ID 100353152
Sold Date 01/31/23
Style Wood Frame
Bedrooms 4
Full Baths 2
Half Baths 1
HOA Y/N No
Originating Board North Carolina Regional MLS
Year Built 2022
Annual Tax Amount $3,500
Lot Size 0.300 Acres
Acres 0.3
Lot Dimensions .
Property Description
New construction with 40+ year old trees! Excellent location in Baytree with great schools, adjacent to Tucker Estates & easy access to the Greenway, ECU campus & the medical district by Vidant.
Located on a cul-de-sac street, this 4BR 2.5BA, home features a 2-car attached garage, open concept living area with formal dining space, trey ceiling & stone fireplace in the living room. Extra large kitchen with gorgeous granite & a white herringbone tile backsplash.
Primary suite on the 1st floor w/ walk-in tile shower, frameless glass door, garden tub, dual vanity & spacious closet. Extra large bonus room/4th bedroom with additional space to be used for a very quiet office or library. Use it as climate controlled storage, the perfect place for your decorated Christmas trees each year.
Walk-in attic storage, a private & partially fenced backyard, covered rear porch, charming brick paver pathway, patio & storage building make this home a great fit for many.
Location
State NC
County Pitt
Community Baytree
Zoning R9S
Direction Heading Southeast on Red Banks Road, turn right onto Baytree Drive then left onto Hollybriar Ln, the property will be on the right
Rooms
Other Rooms Storage
Basement None
Primary Bedroom Level Primary Living Area
Interior
Interior Features Foyer, Mud Room, Master Downstairs, 9Ft+ Ceilings, Tray Ceiling(s), Ceiling Fan(s), Walk-in Shower, Walk-In Closet(s)
Heating Electric, Heat Pump
Cooling Central Air
Flooring LVT/LVP, Carpet, Tile, Wood
Window Features Thermal Windows
Appliance Stove/Oven - Electric, Microwave - Built-In, Dishwasher
Laundry Inside
Exterior
Garage Paved
Garage Spaces 2.0
Roof Type Shingle,Composition
Porch Covered, Patio, Porch
Building
Lot Description Cul-de-Sac Lot, Wooded
Story 2
Foundation Raised, Slab
Sewer Municipal Sewer
Water Municipal Water
New Construction Yes
Others
Tax ID 036527
Acceptable Financing Cash, Conventional, FHA, VA Loan
Listing Terms Cash, Conventional, FHA, VA Loan
Special Listing Condition None
Read Less Info
Want to know what your home might be worth? Contact us for a FREE valuation!

Our team is ready to help you sell your home for the highest possible price ASAP


"My job is to find and attract mastery-based agents to the office, protect the culture, and make sure everyone is happy! "






