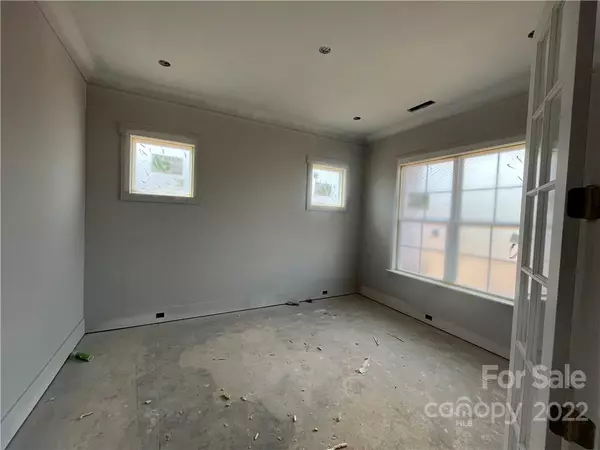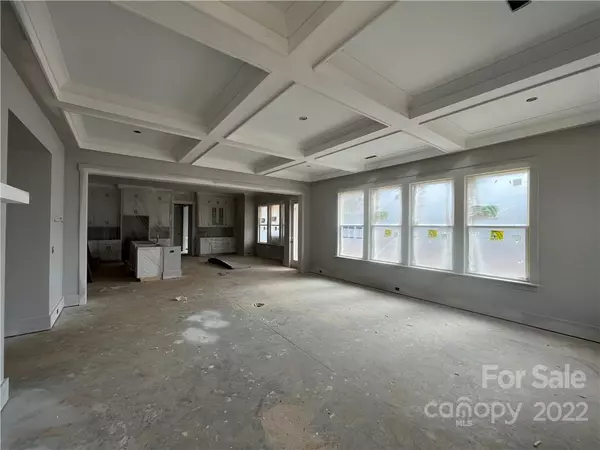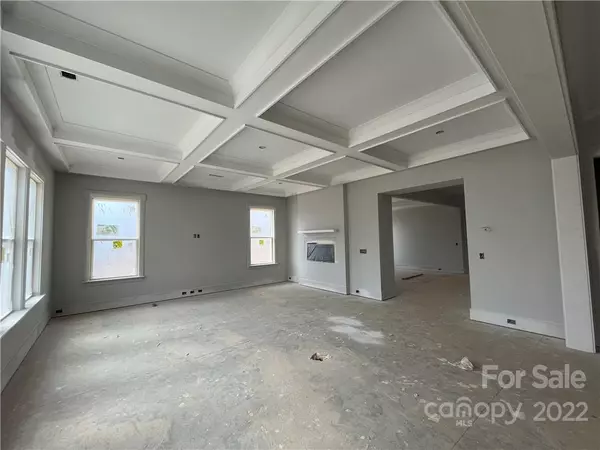$1,212,863
$1,298,968
6.6%For more information regarding the value of a property, please contact us for a free consultation.
5 Beds
6 Baths
5,085 SqFt
SOLD DATE : 01/30/2023
Key Details
Sold Price $1,212,863
Property Type Single Family Home
Sub Type Single Family Residence
Listing Status Sold
Purchase Type For Sale
Square Footage 5,085 sqft
Price per Sqft $238
Subdivision Cavesson
MLS Listing ID 3848576
Sold Date 01/30/23
Style Transitional
Bedrooms 5
Full Baths 4
Half Baths 2
Construction Status Under Construction
HOA Fees $160/qua
HOA Y/N 1
Abv Grd Liv Area 5,085
Year Built 2022
Lot Size 0.920 Acres
Acres 0.92
Property Description
Exquisite John Wieland community in Wesley Chapel! Construction has begun. All Exterior and Interior selections have been pre-determined, expected completion of this home is December 2022. This beautiful Barrington floor plan offers 5 bedrooms, 4 full baths and 2 half baths, with the Owners Suite and Retreat located on the second floor. The first floor also offers Guest Suite with full bath, a beautiful open layout, Planning Center, screened porch and nice sized laundry room. The second floor boasts both a loft, Owner's Suite and three additional secondary bedrooms. Enjoy the third Floor with the large Loft and with Powder Room. DON'T MISS OUT, AS THERE ARE ONLY A FEW OPPORTUNIES LEFT IN BEAUTIFUL CAVESSON. THIS HOME WON'T LAST LONG.
Location
State NC
County Union
Zoning AL8
Rooms
Main Level Bedrooms 1
Interior
Interior Features Cable Prewire, Computer Niche, Entrance Foyer, Kitchen Island, Open Floorplan, Pantry, Tray Ceiling(s), Walk-In Closet(s)
Heating Forced Air, Natural Gas, Zoned
Cooling Zoned
Flooring Carpet, Hardwood, Tile
Fireplaces Type Gas Log, Great Room
Fireplace true
Appliance Dishwasher, Disposal, Exhaust Fan, Exhaust Hood, Gas Cooktop, Gas Water Heater, Microwave, Wall Oven
Exterior
Exterior Feature In-Ground Irrigation
Garage Spaces 3.0
Community Features Sidewalks
Roof Type Shingle
Garage true
Building
Foundation Slab
Builder Name John Wieland Homes
Sewer Public Sewer
Water City
Architectural Style Transitional
Level or Stories Three
Structure Type Brick Partial
New Construction true
Construction Status Under Construction
Schools
Elementary Schools Wesley Chapel
Middle Schools Weddington
High Schools Weddington
Others
HOA Name CAMS Management
Acceptable Financing Cash, Conventional
Listing Terms Cash, Conventional
Special Listing Condition None
Read Less Info
Want to know what your home might be worth? Contact us for a FREE valuation!

Our team is ready to help you sell your home for the highest possible price ASAP
© 2024 Listings courtesy of Canopy MLS as distributed by MLS GRID. All Rights Reserved.
Bought with Tisha Gilchrist • Berkshire Hathaway HomeServices Carolinas Realty

"My job is to find and attract mastery-based agents to the office, protect the culture, and make sure everyone is happy! "






