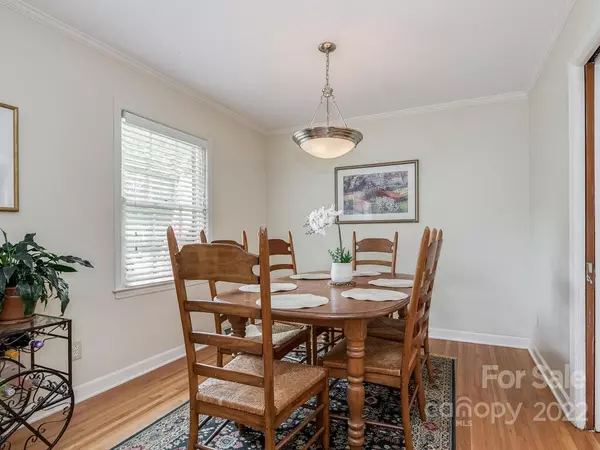$385,000
$455,000
15.4%For more information regarding the value of a property, please contact us for a free consultation.
3 Beds
2 Baths
1,728 SqFt
SOLD DATE : 01/24/2023
Key Details
Sold Price $385,000
Property Type Single Family Home
Sub Type Single Family Residence
Listing Status Sold
Purchase Type For Sale
Square Footage 1,728 sqft
Price per Sqft $222
Subdivision Castleton Gardens
MLS Listing ID 3902831
Sold Date 01/24/23
Style Traditional
Bedrooms 3
Full Baths 2
Abv Grd Liv Area 1,728
Year Built 1971
Lot Size 0.730 Acres
Acres 0.73
Lot Dimensions 74x62x90x124x150x253
Property Description
Bright, spacious full brick ranch in the heart of highly desirable Cotswold. Move in ready home w/lovely formal LR & DR. Newly renovated kitchen. Granite counters, subway tile backsplash, soft close doors on cabinetry w/tons of storage, all new stainless steel Whirlpool appliances, modern canopy stainless steel range hood, & a built-in wine cooler. Kitchen also features spacious walk-in pantry & laundry room. Kitchen opens into large cozy den w/wood burning fireplace, large windows overlooking the back yard & custom built-ins. Sliding door from den leads out to deck area overlooking private back yard w/mature trees. Primary bedroom has two closets & a renovated en-suite bath w/porcelain tiles. Beautiful hardwood floors throughout the home refinished in 2020. New HVAC in 2018 w/warranty on parts until 2028. All new ductwork in 2018. Lot is .73 acres which includes the empty lot to the left of the house, perfect for a game of catch! It's also located at the end of the quiet street.
Location
State NC
County Mecklenburg
Zoning R3
Rooms
Main Level Bedrooms 3
Interior
Interior Features Attic Stairs Pulldown, Built-in Features, Cable Prewire, Entrance Foyer, Pantry
Heating Central, Heat Pump
Cooling Ceiling Fan(s), Heat Pump
Flooring Tile, Wood
Fireplaces Type Den, Wood Burning
Appliance Dishwasher, Disposal, Electric Oven, Electric Range, Electric Water Heater, Exhaust Fan, Exhaust Hood, Plumbed For Ice Maker, Self Cleaning Oven
Building
Lot Description Cul-De-Sac, Creek/Stream, Wooded
Foundation Crawl Space
Sewer Public Sewer
Water City
Architectural Style Traditional
Level or Stories One
Structure Type Brick Full, Wood
New Construction false
Schools
Elementary Schools Billingsville / Cotswold
Middle Schools Alexander Graham
High Schools Myers Park
Others
Acceptable Financing Conventional
Listing Terms Conventional
Special Listing Condition None
Read Less Info
Want to know what your home might be worth? Contact us for a FREE valuation!

Our team is ready to help you sell your home for the highest possible price ASAP
© 2024 Listings courtesy of Canopy MLS as distributed by MLS GRID. All Rights Reserved.
Bought with Jeremy Ordan • Allen Tate Providence @485

"My job is to find and attract mastery-based agents to the office, protect the culture, and make sure everyone is happy! "






