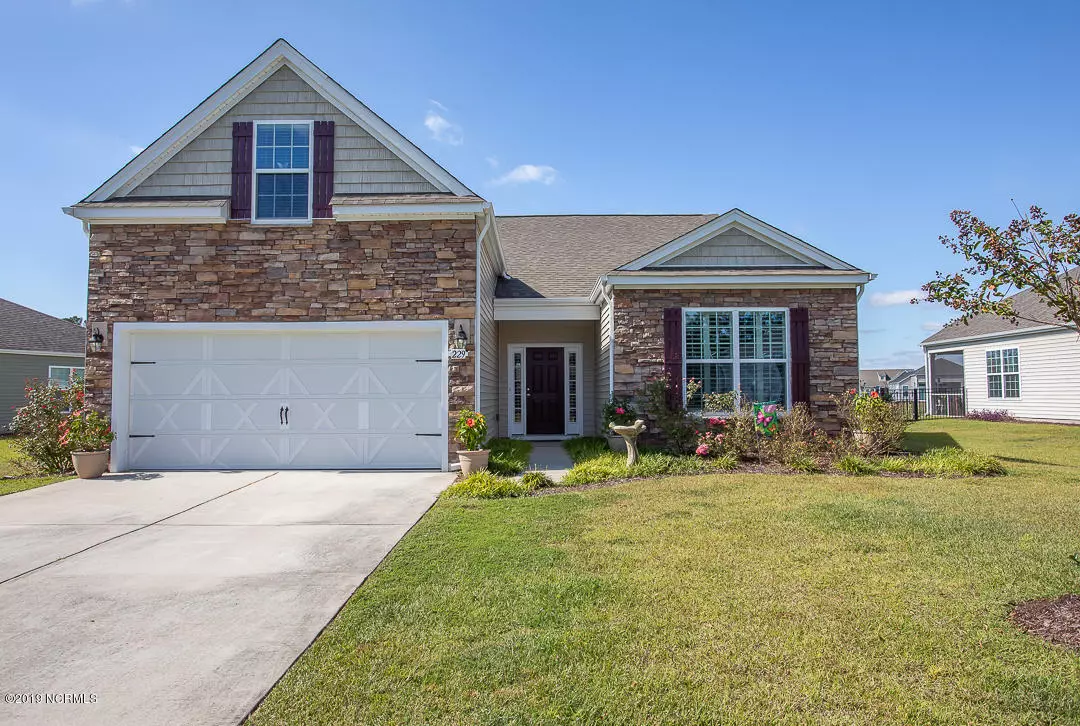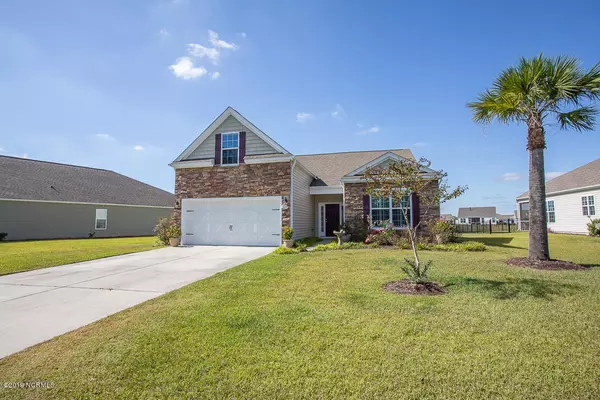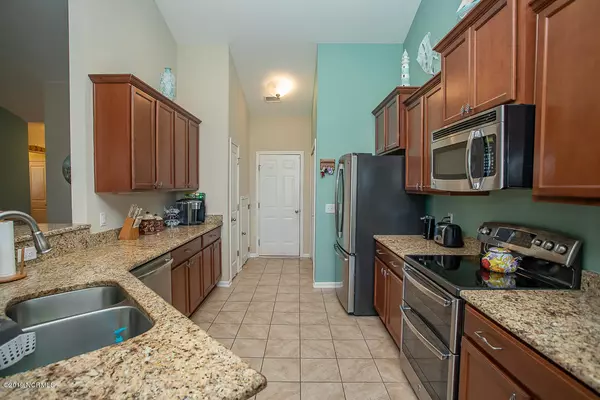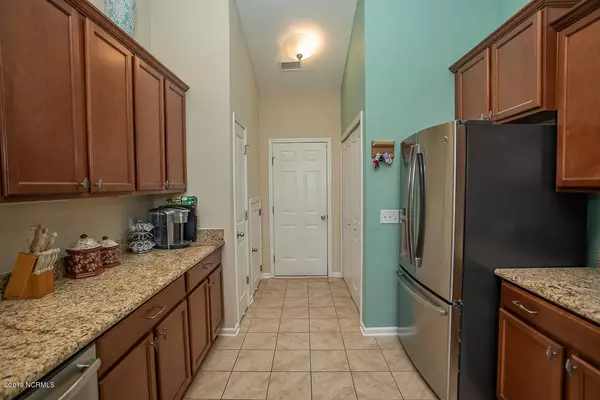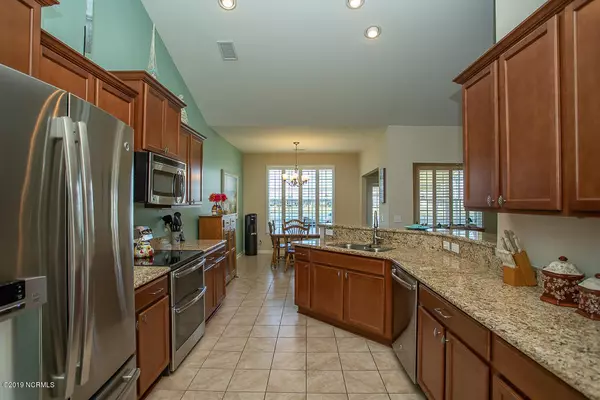$255,000
$249,900
2.0%For more information regarding the value of a property, please contact us for a free consultation.
3 Beds
3 Baths
1,925 SqFt
SOLD DATE : 09/01/2020
Key Details
Sold Price $255,000
Property Type Single Family Home
Sub Type Single Family Residence
Listing Status Sold
Purchase Type For Sale
Square Footage 1,925 sqft
Price per Sqft $132
Subdivision Calabash Lakes
MLS Listing ID 100188453
Sold Date 09/01/20
Style Wood Frame
Bedrooms 3
Full Baths 3
HOA Fees $1,884
HOA Y/N Yes
Originating Board North Carolina Regional MLS
Year Built 2014
Annual Tax Amount $1,316
Lot Size 10,241 Sqft
Acres 0.24
Lot Dimensions 75x135x76x135
Property Description
Fantastic buy with great views in a wonderful subdivision! This open floor plan has a vaulted living room with gleaming wood floors leading to a Carolina room with wood floors as well, but boasting a wonderful view of the pond. Upgraded kitchen has staggered cabinetry, stainless steel appliances including a double oven, granite counter tops, breakfast bar, pantry and large dining area. Large master bedroom with with walk-in closest and tray ceiling. Great master bathroom with double sink vanity, whirlpool tub and a separate shower. Comfortable guest bedrooms plus an over-sized bonus room with a full bathroom and closet! Home also has plantation shutters throughout most of the home. Screened lanai with retractable awning, rear patio, fenced yard and an over-sized garage. Subdivision has fantastic amenities including pool, clubhouse, fitness room and landscape maintenance. Subdivision is near beaches, shopping, dining, golf and schools.
Location
State NC
County Brunswick
Community Calabash Lakes
Zoning Res.
Direction From Beach Dr. in Calabash, turn onto Thomasboro Dr. Turn left into Calabash Lakes. Take first left onto Cable Lake Circle, home on the right.
Location Details Mainland
Rooms
Basement None
Primary Bedroom Level Primary Living Area
Interior
Interior Features Solid Surface, Vaulted Ceiling(s), Ceiling Fan(s), Pantry, Walk-In Closet(s)
Heating Electric, Heat Pump
Cooling Central Air
Flooring Carpet, Wood
Fireplaces Type None
Fireplace No
Appliance Washer, Stove/Oven - Electric, Refrigerator, Microwave - Built-In, Dryer, Disposal, Dishwasher
Laundry Hookup - Dryer, Laundry Closet, Washer Hookup
Exterior
Exterior Feature None
Garage Paved
Garage Spaces 2.0
Pool None
Waterfront Yes
View Pond
Roof Type Architectural Shingle
Accessibility None
Porch Patio, Porch, Screened
Building
Story 2
Entry Level One and One Half
Foundation Slab
Sewer Municipal Sewer
Water Municipal Water
Structure Type None
New Construction No
Others
Tax ID 241aa050
Acceptable Financing Cash, Conventional, FHA, VA Loan
Listing Terms Cash, Conventional, FHA, VA Loan
Special Listing Condition None
Read Less Info
Want to know what your home might be worth? Contact us for a FREE valuation!

Our team is ready to help you sell your home for the highest possible price ASAP


"My job is to find and attract mastery-based agents to the office, protect the culture, and make sure everyone is happy! "

