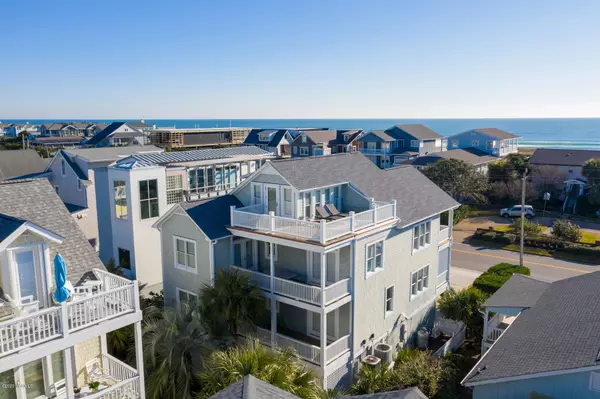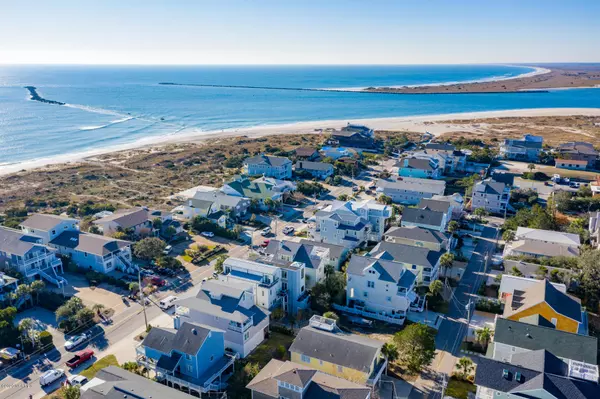$1,685,000
$1,789,000
5.8%For more information regarding the value of a property, please contact us for a free consultation.
4 Beds
3 Baths
3,430 SqFt
SOLD DATE : 08/31/2020
Key Details
Sold Price $1,685,000
Property Type Single Family Home
Sub Type Single Family Residence
Listing Status Sold
Purchase Type For Sale
Square Footage 3,430 sqft
Price per Sqft $491
Subdivision Seaforth
MLS Listing ID 100212199
Sold Date 08/31/20
Style Wood Frame
Bedrooms 4
Full Baths 3
HOA Y/N No
Originating Board North Carolina Regional MLS
Year Built 1995
Annual Tax Amount $8,301
Lot Size 5,001 Sqft
Acres 0.11
Lot Dimensions 50x100
Property Description
Welcome home to the highly sought after South End of Wrightsville Beach. This spectacular home is the perfect getaway with Beach Access 40 located just across the street. This second row beach home boasts a reverse floor-plan, nearly 3500 square feet, 4 bedrooms, 3 full baths and a top-level loft with roof-top deck! Enjoy ocean views from the main-level porch and panoramic views of Masonboro Island, the Atlantic Ocean and the sound from the roof-top. Recent upgrades include new roof installed in 2018, new ocean side doors, new decking, interior and exterior paint, refinished hardwoods and new carpet throughout. Great as a rental investment or for private use. Schedule your private showing today.
Location
State NC
County New Hanover
Community Seaforth
Zoning R-1
Direction Cross Wrightsville Beach Bridge. Stay right on proceed on Causeway. After crossing second bridge, take immediate right on Waynick Blvd. Follow Waynick around curve, take right on S. Lumina. Property will be down on your right.
Location Details Island
Rooms
Other Rooms Shower
Primary Bedroom Level Non Primary Living Area
Interior
Interior Features Foyer, Whirlpool, Elevator, 9Ft+ Ceilings, Vaulted Ceiling(s), Furnished, Pantry, Reverse Floor Plan, Walk-in Shower, Eat-in Kitchen, Walk-In Closet(s)
Heating Electric, Forced Air, Heat Pump, Hot Water, Propane
Cooling Central Air, Zoned
Flooring Carpet, Tile, Wood
Fireplaces Type Gas Log
Fireplace Yes
Window Features Blinds
Laundry In Hall, Inside
Exterior
Exterior Feature Shutters - Board/Hurricane, Irrigation System, Gas Logs
Garage Off Street, On Site, Paved
Garage Spaces 2.0
Utilities Available Water Connected
Waterfront Description ICW View,Second Row,Waterfront Comm
View Marsh View, Ocean, Sound View, Water
Roof Type Architectural Shingle,Tar/Gravel
Porch Covered, Deck, Porch
Building
Story 3
Entry Level Three Or More
Foundation Other
Sewer Municipal Sewer
Water Municipal Water
Structure Type Shutters - Board/Hurricane,Irrigation System,Gas Logs
New Construction No
Others
Tax ID R06318-004-002-000
Acceptable Financing Cash, Conventional
Listing Terms Cash, Conventional
Special Listing Condition None
Read Less Info
Want to know what your home might be worth? Contact us for a FREE valuation!

Our team is ready to help you sell your home for the highest possible price ASAP


"My job is to find and attract mastery-based agents to the office, protect the culture, and make sure everyone is happy! "






