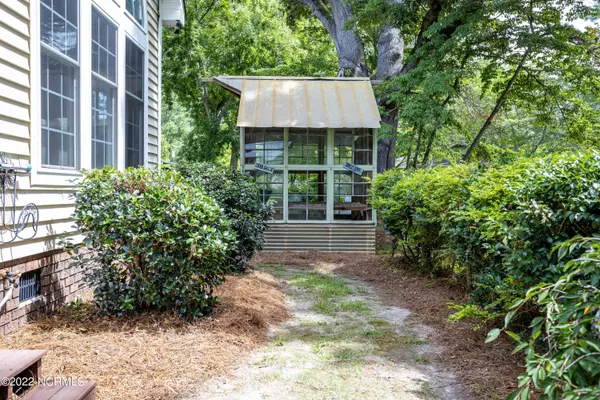$495,000
$495,000
For more information regarding the value of a property, please contact us for a free consultation.
3 Beds
3 Baths
2,954 SqFt
SOLD DATE : 10/25/2022
Key Details
Sold Price $495,000
Property Type Single Family Home
Sub Type Single Family Residence
Listing Status Sold
Purchase Type For Sale
Square Footage 2,954 sqft
Price per Sqft $167
Subdivision Bayview
MLS Listing ID 100341518
Sold Date 10/25/22
Style Wood Frame
Bedrooms 3
Full Baths 2
Half Baths 1
HOA Y/N No
Originating Board North Carolina Regional MLS
Year Built 2008
Lot Size 0.330 Acres
Acres 0.33
Lot Dimensions 161 x 176 x 157 x 184
Property Description
Near the River....Located in the charming area of Bayview on the Pamlico River, this lovely custom designed modern farm style home with wraparound porch offers spacious living. Hardwood flooring throughout the home. Beautiful large gathering room and modern kitchen, granite countertops and professional Thermador appliances. Sunroom with wall of arched windows and side sliding windows to enjoy the river breezes. The Sunroom opens onto a screen porch with outdoor kitchen including Fire Magic grill, gas burner and fire pit for those cool evenings. The primary bedroom is located on first floor with ensuite bath. The second floor offers a large sitting area, two large guest bedrooms and full bath. An additional multiuse bonus room for 4th bedroom, fitness equipment, media or office. An amazing 30 ft. x 36 ft. shop, with full kitchen, half bath, and office. An upper level bonus room ready for finishing and an observation deck that overlooks a pool with a sunning deck. The shop offers an overhang for golf cart, utility equipment, etc. Many more features to see!
Location
State NC
County Beaufort
Community Bayview
Zoning Residential
Direction From Bath NC 92 East right onto Bayview Rd, left on Tuscararora RD, left on Saluda, 75 Saluda Dr on right.
Rooms
Other Rooms Greenhouse, Storage, Workshop
Basement Crawl Space, None
Primary Bedroom Level Primary Living Area
Interior
Interior Features Mud Room, Workshop, Master Downstairs, 2nd Kitchen, 9Ft+ Ceilings, Ceiling Fan(s), Pantry
Heating Electric, Heat Pump, Zoned
Cooling Central Air, Zoned
Flooring Tile, Wood
Fireplaces Type Gas Log
Fireplace Yes
Window Features Thermal Windows,Blinds
Appliance Vent Hood, Refrigerator, Microwave - Built-In, Double Oven, Cooktop - Gas
Laundry Inside
Exterior
Exterior Feature Gas Logs, Gas Grill, Exterior Kitchen
Garage On Site, Unpaved
Garage Spaces 2.0
Carport Spaces 1
Pool Above Ground
Utilities Available Municipal Water Available
Waterfront Description Waterfront Comm
View Water
Roof Type Architectural Shingle
Accessibility None
Porch Open, Covered, Deck, Enclosed, Patio, Porch, Screened
Building
Lot Description Corner Lot
Story 2
Sewer Septic On Site
Structure Type Gas Logs,Gas Grill,Exterior Kitchen
New Construction No
Others
Tax ID 34032
Acceptable Financing Cash, Conventional
Listing Terms Cash, Conventional
Special Listing Condition None
Read Less Info
Want to know what your home might be worth? Contact us for a FREE valuation!

Our team is ready to help you sell your home for the highest possible price ASAP


"My job is to find and attract mastery-based agents to the office, protect the culture, and make sure everyone is happy! "






