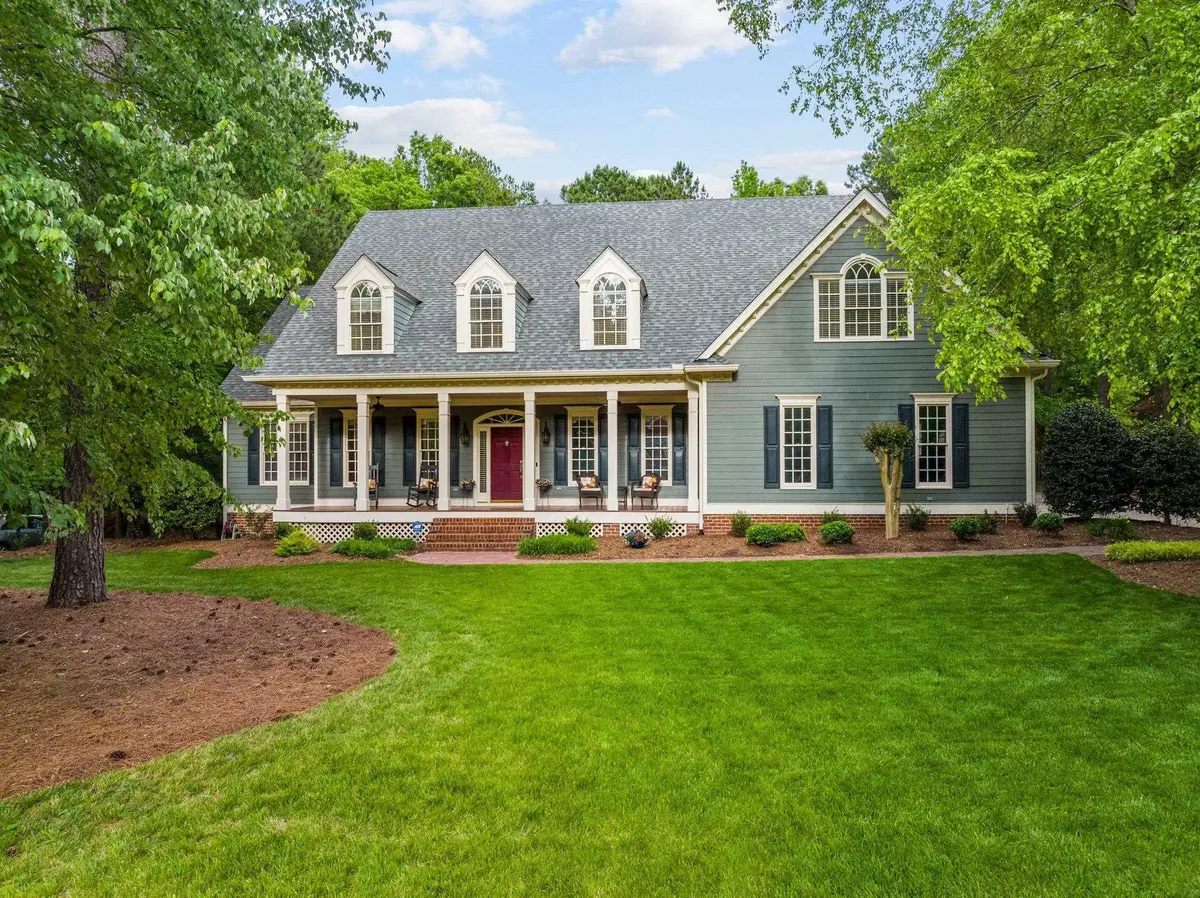Bought with Snell Realty
$1,315,000
$1,500,000
12.3%For more information regarding the value of a property, please contact us for a free consultation.
5 Beds
5 Baths
4,383 SqFt
SOLD DATE : 07/11/2022
Key Details
Sold Price $1,315,000
Property Type Single Family Home
Sub Type Single Family Residence
Listing Status Sold
Purchase Type For Sale
Square Footage 4,383 sqft
Price per Sqft $300
Subdivision Preston
MLS Listing ID 2449872
Sold Date 07/11/22
Style Site Built
Bedrooms 5
Full Baths 4
Half Baths 1
HOA Fees $35/ann
HOA Y/N Yes
Abv Grd Liv Area 4,383
Originating Board Triangle MLS
Year Built 1995
Annual Tax Amount $7,526
Lot Size 0.810 Acres
Acres 0.81
Property Description
Beautiful low country-cul de sac street w/over .8 acres in prestigious Preston Forest. Spacious, updated, & well maintained! 1st Flr Owner's Suite w/2 WICs & luxurious Master BA. Add. 1st Flr BR/in-law suite & bath Huge eat in Kitchen. 1st Flr Office. 3 lg BRs, Bonus, & 960 sqft walk-in attic on 2nd Flr. Encapsulated & cond.crawl 2022. Great outdoor space w/screen porch, deck w/ gazebo, & fenced yard. Lots of parking area & rm to add 3 car grg. Easy access to RTP, RDU & downtown. Half Mile to Country Club
Location
State NC
County Wake
Zoning R20
Direction I-440 W. Take Exit 4B. Merge onto Wade Avenue. Merge onto I-40 W. Take Exit 287. Left onto N Harrison. Right onto NW Cary Pkwy. Right onto High House. Left onto Legault Dr. Right onto Schubauer Dr. Home is on your Left.
Rooms
Basement Crawl Space
Interior
Interior Features Bathtub/Shower Combination, Bookcases, Pantry, Cathedral Ceiling(s), Ceiling Fan(s), Double Vanity, Eat-in Kitchen, Entrance Foyer, Granite Counters, High Ceilings, In-Law Floorplan, Master Downstairs, Separate Shower, Shower Only, Smooth Ceilings, Tray Ceiling(s), Vaulted Ceiling(s), Walk-In Closet(s)
Heating Forced Air, Natural Gas
Cooling Zoned
Flooring Carpet, Hardwood, Tile
Fireplaces Number 1
Fireplaces Type Family Room
Fireplace Yes
Window Features Skylight(s)
Appliance Double Oven, Gas Cooktop, Gas Water Heater, Microwave, Tankless Water Heater, Oven
Laundry Laundry Room, Main Level
Exterior
Exterior Feature Fenced Yard, Rain Gutters
Garage Spaces 2.0
View Y/N Yes
Handicap Access Accessible Approach with Ramp, Accessible Washer/Dryer
Porch Covered, Deck, Enclosed, Porch, Screened
Garage Yes
Private Pool No
Building
Lot Description Hardwood Trees, Landscaped, Wooded
Faces I-440 W. Take Exit 4B. Merge onto Wade Avenue. Merge onto I-40 W. Take Exit 287. Left onto N Harrison. Right onto NW Cary Pkwy. Right onto High House. Left onto Legault Dr. Right onto Schubauer Dr. Home is on your Left.
Sewer Public Sewer
Water Public
Architectural Style Traditional
Structure Type Fiber Cement
New Construction No
Schools
Elementary Schools Wake - Weatherstone
Middle Schools Wake - Davis Drive
High Schools Wake - Green Hope
Others
Senior Community false
Special Listing Condition Seller Licensed Real Estate Professional
Read Less Info
Want to know what your home might be worth? Contact us for a FREE valuation!

Our team is ready to help you sell your home for the highest possible price ASAP


"My job is to find and attract mastery-based agents to the office, protect the culture, and make sure everyone is happy! "

