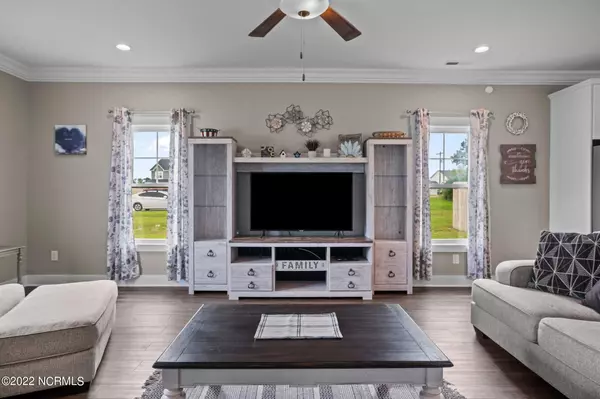$318,000
$314,900
1.0%For more information regarding the value of a property, please contact us for a free consultation.
3 Beds
3 Baths
2,150 SqFt
SOLD DATE : 08/22/2022
Key Details
Sold Price $318,000
Property Type Single Family Home
Sub Type Single Family Residence
Listing Status Sold
Purchase Type For Sale
Square Footage 2,150 sqft
Price per Sqft $147
Subdivision Highlands At Queens Creek
MLS Listing ID 100339106
Sold Date 08/22/22
Style Wood Frame
Bedrooms 3
Full Baths 2
Half Baths 1
HOA Fees $625
HOA Y/N Yes
Originating Board North Carolina Regional MLS
Year Built 2020
Annual Tax Amount $1,601
Lot Size 0.510 Acres
Acres 0.51
Lot Dimensions Irregular
Property Description
Welcome to 503 Perth Ct! Located in a highly desirable, gated community of Highlands at Queens Creek! This home checks every box on your list, recently built in 2020, over 2000 heated square feet and beautiful upgrades throughout! Downstairs you have open layout, LVP flooring, granite countertops, stainless steel kitchen appliances AND washer and dryer. Upstairs are 3 bedrooms and a LARGE bonus room above your oversized 2 car garage. This home sits on over a half acre and has a newly installed privacy fence! The neighborhood features a community pool, playground, basketball court, walking trails and much more! Close to beaches and Camp Lejeune! Make this home yours before its too late!
Location
State NC
County Onslow
Community Highlands At Queens Creek
Zoning R-15
Direction Hwy 24 toward Swansboro, Right on NC-172, Left on Starling Rd, Right on Sand Ridge Rd, Left on Queens Haven Rd, Left on Inverness. Right on Elgin Rd.
Location Details Mainland
Rooms
Basement None
Primary Bedroom Level Non Primary Living Area
Interior
Interior Features Tray Ceiling(s), Ceiling Fan(s), Walk-In Closet(s)
Heating Heat Pump
Cooling Central Air
Flooring LVT/LVP, Carpet
Fireplaces Type None
Fireplace No
Exterior
Exterior Feature None
Garage On Site
Garage Spaces 2.0
Waterfront No
Roof Type Shingle
Porch Porch
Building
Story 2
Foundation Slab
Sewer Septic Off Site
Structure Type None
New Construction No
Others
Tax ID 1313a-160
Acceptable Financing Cash, Conventional, FHA, USDA Loan, VA Loan
Listing Terms Cash, Conventional, FHA, USDA Loan, VA Loan
Special Listing Condition None
Read Less Info
Want to know what your home might be worth? Contact us for a FREE valuation!

Our team is ready to help you sell your home for the highest possible price ASAP


"My job is to find and attract mastery-based agents to the office, protect the culture, and make sure everyone is happy! "






