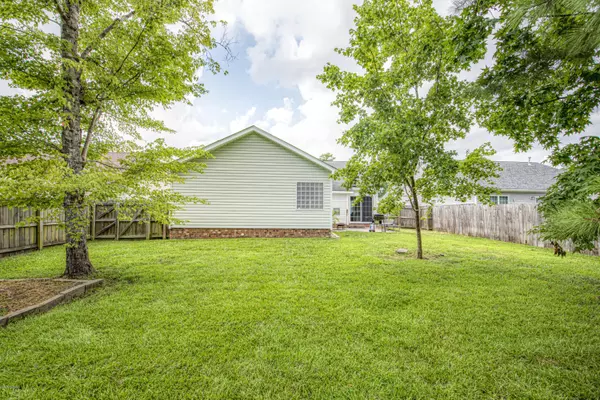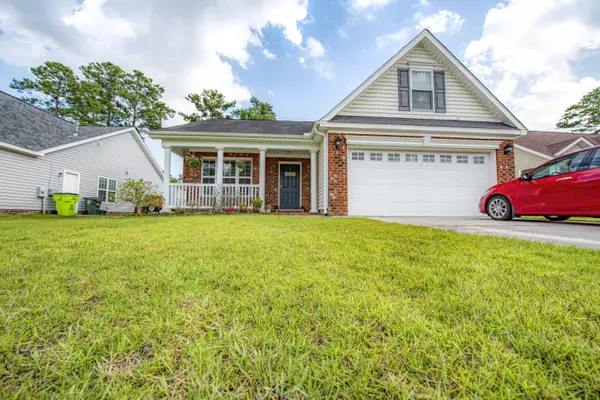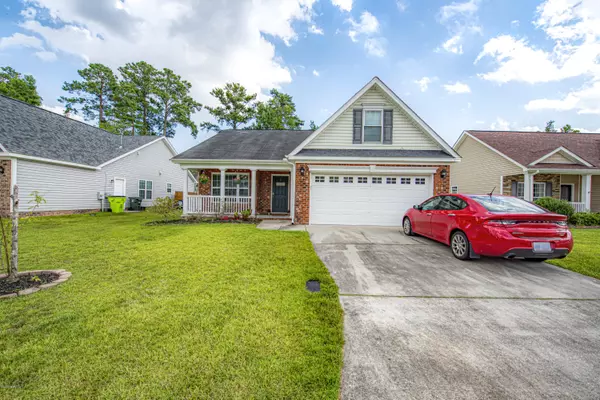$215,000
$215,000
For more information regarding the value of a property, please contact us for a free consultation.
3 Beds
2 Baths
1,996 SqFt
SOLD DATE : 10/07/2020
Key Details
Sold Price $215,000
Property Type Single Family Home
Sub Type Single Family Residence
Listing Status Sold
Purchase Type For Sale
Square Footage 1,996 sqft
Price per Sqft $107
Subdivision Longleaf Pines
MLS Listing ID 100229998
Sold Date 10/07/20
Style Wood Frame
Bedrooms 3
Full Baths 2
HOA Fees $130
HOA Y/N Yes
Originating Board North Carolina Regional MLS
Year Built 2006
Annual Tax Amount $1,948
Lot Size 7,797 Sqft
Acres 0.18
Lot Dimensions IRREGULAR
Property Description
Three bedroom, two bathroom home for sale with a finished room over the garage that could be a fourth bedroom located in the desirable Longleaf Pines neighborhood. This home features an open concept floor plan and a private, fenced-in backyard. Host dinner parties from the formal dining room. Enjoy preparing meals in the kitchen complete with stainless steel appliances, bar seating and a unique backsplash. Spend time with family in the living room with a vaulted ceiling and cozy natural gas fireplace. Relax in the master bedroom finished with a vaulted ceiling and en suite bathroom with two separate vanities, tile flooring, a corner soaking tub and a walk-in shower. Two more bedrooms offer friends or family a comfortable space to spend the nights. Turn the upstairs bonus room into a fourth bedroom, your private home office or entertainment room. Soak up the sun from the patio in the spacious backyard. Longleaf Pines is minutes from local restaurants, shopping and Historic Downtown New Bern. Only a short drive to MCAS Cherry Point or North Carolina's Crystal Coast beaches. Call us today for your private showing!
Location
State NC
County Craven
Community Longleaf Pines
Zoning RESIDENTIAL
Direction From US 70 E, turn right onto W Thurman Rd. Left onto Haley Ray Ln. Right onto Drew Ave.
Location Details Mainland
Rooms
Primary Bedroom Level Primary Living Area
Interior
Interior Features Master Downstairs, Vaulted Ceiling(s), Ceiling Fan(s), Walk-in Shower
Heating Heat Pump
Cooling Central Air
Flooring Carpet, Laminate, Tile, Vinyl
Window Features Blinds
Appliance Stove/Oven - Electric, Microwave - Built-In, Dishwasher
Laundry Inside
Exterior
Exterior Feature None
Garage Off Street, Paved
Garage Spaces 2.0
Utilities Available Natural Gas Connected
Roof Type Shingle
Porch Covered, Patio, Porch
Building
Story 2
Entry Level Two
Foundation Slab
Sewer Municipal Sewer
Water Municipal Water
Structure Type None
New Construction No
Others
Tax ID 7-104-A-079
Acceptable Financing Cash, Conventional, FHA, VA Loan
Listing Terms Cash, Conventional, FHA, VA Loan
Special Listing Condition None
Read Less Info
Want to know what your home might be worth? Contact us for a FREE valuation!

Our team is ready to help you sell your home for the highest possible price ASAP


"My job is to find and attract mastery-based agents to the office, protect the culture, and make sure everyone is happy! "






