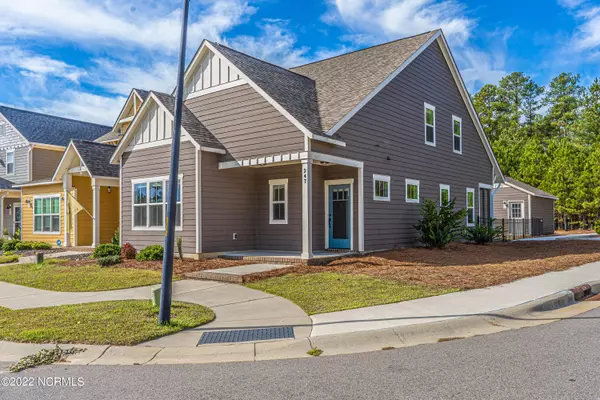$365,000
$369,000
1.1%For more information regarding the value of a property, please contact us for a free consultation.
3 Beds
3 Baths
1,853 SqFt
SOLD DATE : 12/16/2022
Key Details
Sold Price $365,000
Property Type Single Family Home
Sub Type Single Family Residence
Listing Status Sold
Purchase Type For Sale
Square Footage 1,853 sqft
Price per Sqft $196
Subdivision Legacy Lakes
MLS Listing ID 100358412
Sold Date 12/16/22
Style Wood Frame
Bedrooms 3
Full Baths 2
Half Baths 1
HOA Y/N Yes
Originating Board North Carolina Regional MLS
Year Built 2017
Annual Tax Amount $2,447
Lot Size 5,227 Sqft
Acres 0.12
Lot Dimensions 43.22 X 132.44 X 43.25 X 131.65
Property Description
We invite you to come and see this beautiful craftsman cottage located in the desirable Legacy Lakes neighborhood! Wood flooring throughout the living areas is accentuated by the abundance of natural light flowing through large windows and modern open floor plan. The spacious kitchen, open to living and dining areas, is complete with stainless steel appliances, granite countertops, and subway tile backsplash. The main-floor primary suite boasts a panoramic view of the par-5, second hole at Legacy Golf Links, a large walk-in closet, and a generous bathroom with custom tiling throughout. The second-floor loft and bedrooms provide the perfect space for children or out-of-town visitors, and the detached two car garage has enough room for your automobiles, home gym, or workshop. The only thing this home needs is you!
Location
State NC
County Moore
Community Legacy Lakes
Zoning R20-16
Direction From US 15/501, turn into Legacy Lakes subdivision. House will be on the left.
Rooms
Other Rooms Tennis Court(s)
Basement None
Primary Bedroom Level Primary Living Area
Interior
Interior Features 1st Floor Master, Blinds/Shades, Ceiling Fan(s), Smoke Detectors
Heating Heat Pump
Cooling Central
Furnishings Unfurnished
Appliance Dishwasher, Microwave - Built-In, Refrigerator, Stove/Oven - Electric
Exterior
Garage Detached, Additional Parking, Off Street, Paved
Utilities Available Community Sewer, Community Water
Waterfront No
View Golf Course View
Roof Type Architectural Shingle
Porch Covered, Patio, Porch, Screened
Garage No
Building
Lot Description Corner Lot
Story 2
New Construction No
Schools
Elementary Schools Aberdeeen Elementary
Middle Schools Southern Middle
High Schools Pinecrest High
Others
Tax ID 20080452
Read Less Info
Want to know what your home might be worth? Contact us for a FREE valuation!

Our team is ready to help you sell your home for the highest possible price ASAP


"My job is to find and attract mastery-based agents to the office, protect the culture, and make sure everyone is happy! "






