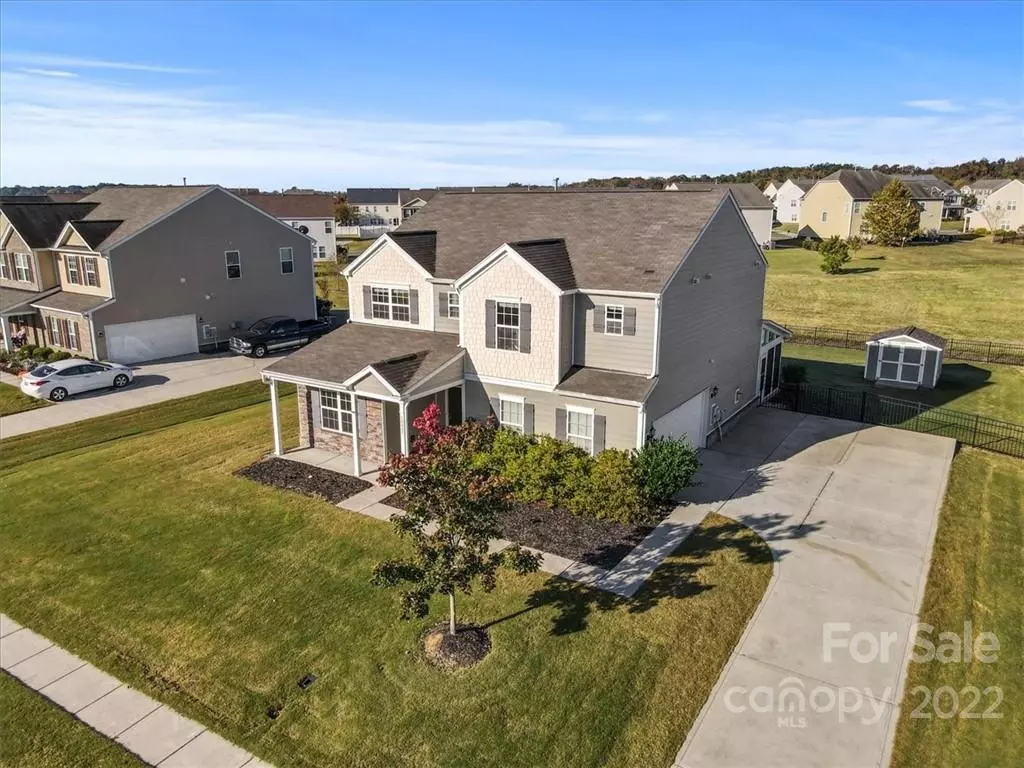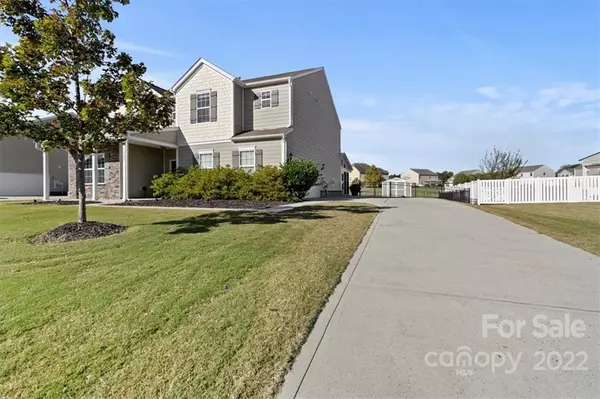$475,000
$464,900
2.2%For more information regarding the value of a property, please contact us for a free consultation.
4 Beds
3 Baths
2,639 SqFt
SOLD DATE : 12/28/2022
Key Details
Sold Price $475,000
Property Type Single Family Home
Sub Type Single Family Residence
Listing Status Sold
Purchase Type For Sale
Square Footage 2,639 sqft
Price per Sqft $179
Subdivision Fieldstone Farm
MLS Listing ID 3914521
Sold Date 12/28/22
Style Traditional
Bedrooms 4
Full Baths 2
Half Baths 1
HOA Fees $50/qua
HOA Y/N 1
Abv Grd Liv Area 2,639
Year Built 2012
Lot Size 0.300 Acres
Acres 0.3
Lot Dimensions 139 x 95 x 141 x 95
Property Description
PRICE REDUCTION on this move-in ready, lovely home in Fieldstone Farm. Fall in love with the neighborhood AND the wonderfully improved and maintained home. As you approach the house, take note of the cul-de-sac location and curb appeal. House features a side load garage, plenty of room for parking and a welcoming front porch. As you enter, note the neutral paint and laminate wood floors throughout the first floor and leading up the stairs. This home has an easy flowing open floor plan. Kitchen is light and bright with dark granite countertops. Oversized screened porch with removable EZ Breeze windows was added in 2019 and overlooks a pristine backyard that has a shed for extra storage. Upstairs, four well sized bedrooms and a spacious loft assure that everyone will have their own space. Fieldstone Farm is bustling subdivision with a community clubhouse, outdoor pool, playground and recreation areas.
Location
State NC
County Union
Zoning Sf-5
Interior
Interior Features Attic Stairs Pulldown, Kitchen Island, Open Floorplan, Walk-In Closet(s), Walk-In Pantry
Heating Central
Cooling Ceiling Fan(s)
Flooring Carpet, Linoleum, Tile, Vinyl
Fireplaces Type Family Room, Gas Log
Fireplace true
Appliance Dishwasher, Disposal, Electric Water Heater, Microwave, Plumbed For Ice Maker, Refrigerator
Exterior
Garage Spaces 2.0
Fence Fenced
Community Features Clubhouse, Outdoor Pool, Playground, Recreation Area, Sidewalks
Waterfront Description None
Garage true
Building
Lot Description Cul-De-Sac
Foundation Slab
Sewer County Sewer
Water County Water
Architectural Style Traditional
Level or Stories Two
Structure Type Fiber Cement
New Construction false
Schools
Elementary Schools Poplin
Middle Schools Porter Ridge
High Schools Porter Ridge
Others
HOA Name CAMS
Restrictions Architectural Review
Acceptable Financing Cash, Conventional, FHA, VA Loan
Listing Terms Cash, Conventional, FHA, VA Loan
Special Listing Condition Relocation
Read Less Info
Want to know what your home might be worth? Contact us for a FREE valuation!

Our team is ready to help you sell your home for the highest possible price ASAP
© 2024 Listings courtesy of Canopy MLS as distributed by MLS GRID. All Rights Reserved.
Bought with Matthew Moreira • Allocate Realty Group LLC

"My job is to find and attract mastery-based agents to the office, protect the culture, and make sure everyone is happy! "






