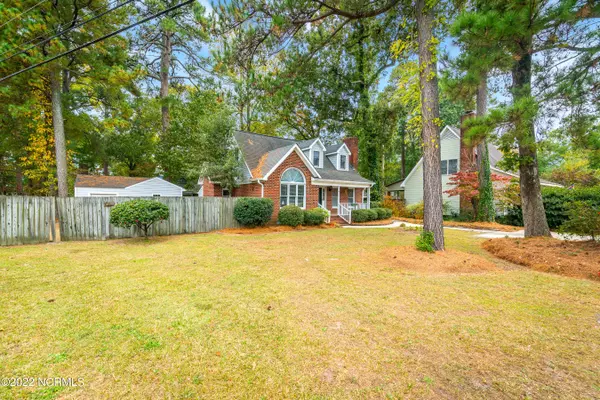$200,000
$200,000
For more information regarding the value of a property, please contact us for a free consultation.
3 Beds
3 Baths
1,476 SqFt
SOLD DATE : 12/14/2022
Key Details
Sold Price $200,000
Property Type Single Family Home
Sub Type Single Family Residence
Listing Status Sold
Purchase Type For Sale
Square Footage 1,476 sqft
Price per Sqft $135
Subdivision Baytree
MLS Listing ID 100356762
Sold Date 12/14/22
Style Wood Frame
Bedrooms 3
Full Baths 2
Half Baths 1
HOA Y/N No
Originating Board North Carolina Regional MLS
Year Built 1986
Annual Tax Amount $1,833
Lot Size 10,890 Sqft
Acres 0.25
Lot Dimensions unk
Property Description
Don't miss out on this pleasant 2 story 3 bedroom 2.5 bathroom brick home located on the corner of Red Banks and 14th Street! This home features hardwood floors throughout, and a 1st floor master suite. You will delight in the cozy living room next to the warm wood burning fireplace. Entertain your family in the updated kitchen with granite countertops and stainless steel appliances. Guests will love the private half bathroom accessibly located next to the dining area.. Journey to the master suite conveniently located on the 1 first floor. The master suite features a walk-in closet with a large radius window that adds beautiful natural lighting and an updated bathroom with a large tile shower. Hide away upstairs where you will find the two additional bedrooms and an updated FULL bathroom. The guest room to the right features dormer windows for and added natural lighting and plenty of open space. The bedroom to the left offers a built-in bookshelf and a spacious area fit for kids to play. Amuse guests on the rear deck or gather around the firepit. Enjoy the fenced in backyard and all that the lot has to offer.
Location
State NC
County Pitt
Community Baytree
Zoning R9S
Direction Greenville Blvd to Red Banks Road. Follow Red Banks towards 14th Street. Home will be down on the right towards corner of 14th and Red Banks.
Location Details Mainland
Rooms
Basement Crawl Space, None
Primary Bedroom Level Primary Living Area
Interior
Interior Features Master Downstairs, Tray Ceiling(s), Ceiling Fan(s), Walk-in Shower, Walk-In Closet(s)
Heating Wood, Fireplace(s), Electric, Forced Air
Cooling Central Air
Appliance Refrigerator
Exterior
Garage Concrete
Pool None
Utilities Available Community Water
Roof Type Shingle
Accessibility None
Porch Deck, Porch
Building
Story 2
Entry Level Two
Sewer Community Sewer
New Construction No
Others
Tax ID 036521
Acceptable Financing Cash, Conventional, FHA, VA Loan
Listing Terms Cash, Conventional, FHA, VA Loan
Special Listing Condition None
Read Less Info
Want to know what your home might be worth? Contact us for a FREE valuation!

Our team is ready to help you sell your home for the highest possible price ASAP


"My job is to find and attract mastery-based agents to the office, protect the culture, and make sure everyone is happy! "






