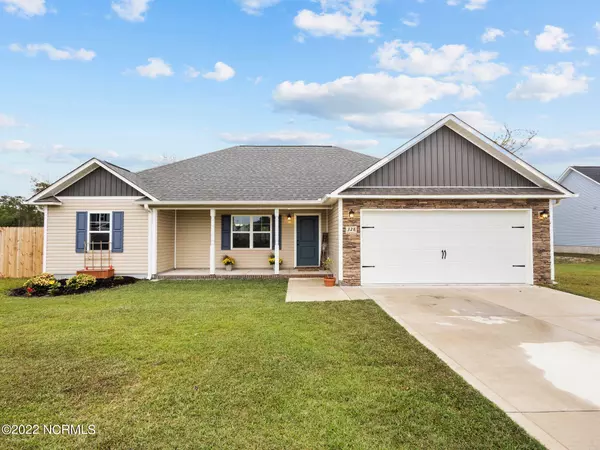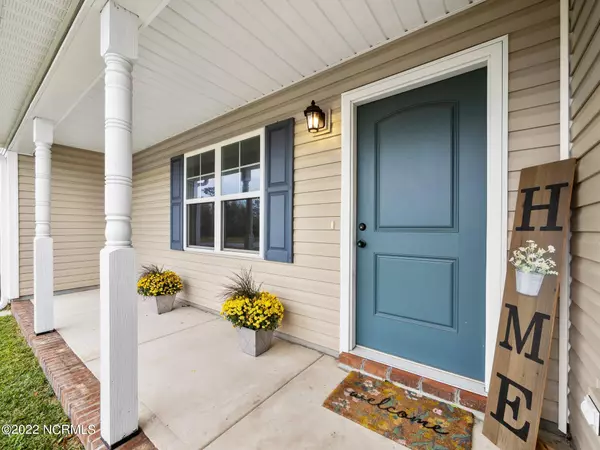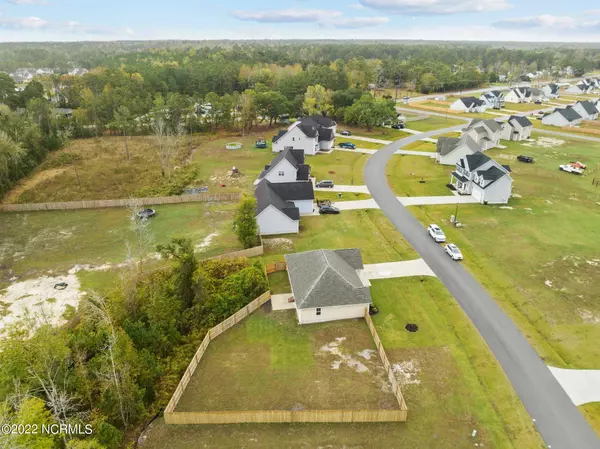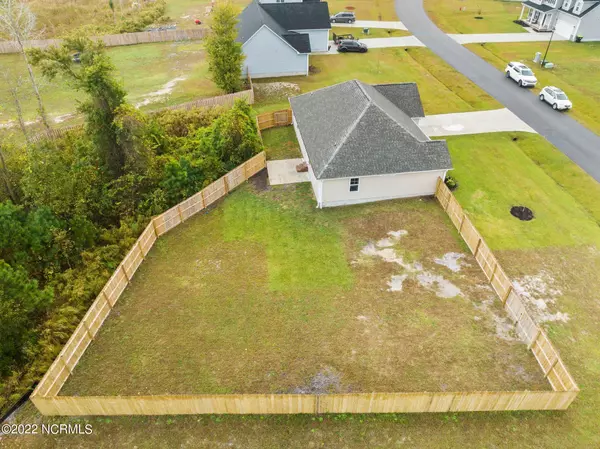$269,000
$269,000
For more information regarding the value of a property, please contact us for a free consultation.
3 Beds
2 Baths
1,372 SqFt
SOLD DATE : 12/21/2022
Key Details
Sold Price $269,000
Property Type Single Family Home
Sub Type Single Family Residence
Listing Status Sold
Purchase Type For Sale
Square Footage 1,372 sqft
Price per Sqft $196
Subdivision Heron Watch
MLS Listing ID 100357784
Sold Date 12/21/22
Style Wood Frame
Bedrooms 3
Full Baths 2
HOA Fees $400
HOA Y/N Yes
Originating Board North Carolina Regional MLS
Year Built 2022
Lot Size 0.390 Acres
Acres 0.39
Lot Dimensions 143x68x241x177
Property Description
Welcome home! Like new construction split 3-bedroom 2 bathroom home is located in the highly desirable community of Heron Watch at Queen's Creek. This open floor plan offers the perfect entertaining space for your guests with vaulted ceilings, corner fireplace and gorgeous flooring. The kitchen offers ample counter space including an island perfect for meal prepping and stainless-steel appliances. The spacious owner's suite has beautiful tray ceilings, a dual vanity, tub/shower combo, and two large walk in closets. Each additional bedroom is generously sized with large closets and a shared private bathroom. A private, fenced in backyard and back patio is the perfect space to host a barbecue. Enjoy the prime location minutes from Camp Lejeune, historic Swansboro, Crystal Coast's finest beaches and area shopping & NO city taxes!
Location
State NC
County Onslow
Community Heron Watch
Zoning R-15
Direction From NC24 turn onto Queens Creek Rd head about 2.5 miles turn right onto Purple Martin Drive then first right onto White Dove. Home on Right.
Rooms
Basement None
Primary Bedroom Level Primary Living Area
Interior
Interior Features Kitchen Island, Master Downstairs, 9Ft+ Ceilings, Tray Ceiling(s), Vaulted Ceiling(s), Ceiling Fan(s), Walk-In Closet(s)
Heating Electric, Heat Pump
Cooling Central Air
Window Features Thermal Windows
Appliance Washer, Stove/Oven - Electric, Refrigerator, Microwave - Built-In, Dryer, Dishwasher
Laundry Hookup - Dryer, Laundry Closet, Washer Hookup
Exterior
Garage Paved
Garage Spaces 2.0
Roof Type Architectural Shingle
Porch Porch
Building
Story 1
Foundation Slab
Sewer Septic On Site
Water Municipal Water
New Construction No
Others
Tax ID 169175
Acceptable Financing Cash, Conventional, FHA, USDA Loan, VA Loan
Listing Terms Cash, Conventional, FHA, USDA Loan, VA Loan
Special Listing Condition None
Read Less Info
Want to know what your home might be worth? Contact us for a FREE valuation!

Our team is ready to help you sell your home for the highest possible price ASAP


"My job is to find and attract mastery-based agents to the office, protect the culture, and make sure everyone is happy! "






