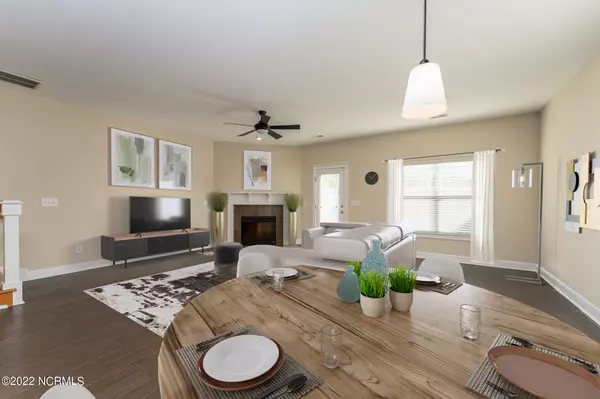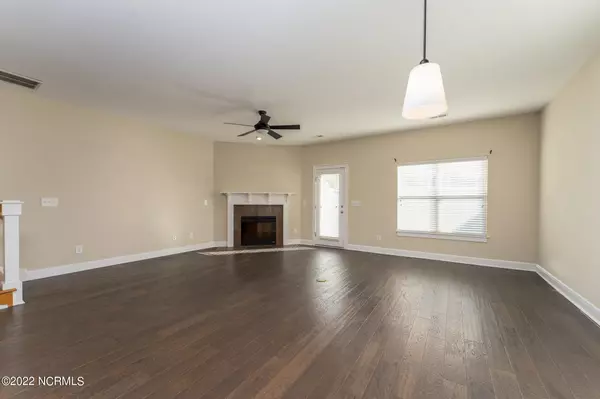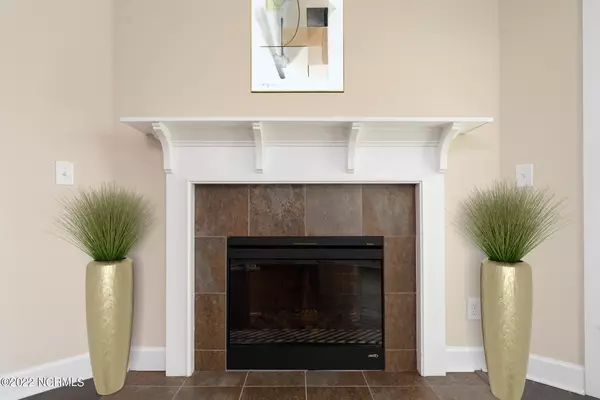$245,000
$240,000
2.1%For more information regarding the value of a property, please contact us for a free consultation.
3 Beds
3 Baths
1,800 SqFt
SOLD DATE : 12/16/2022
Key Details
Sold Price $245,000
Property Type Townhouse
Sub Type Townhouse
Listing Status Sold
Purchase Type For Sale
Square Footage 1,800 sqft
Price per Sqft $136
Subdivision Grey Fox Run
MLS Listing ID 100355165
Sold Date 12/16/22
Style Wood Frame
Bedrooms 3
Full Baths 2
Half Baths 1
HOA Fees $1,920
HOA Y/N Yes
Originating Board North Carolina Regional MLS
Year Built 2009
Lot Size 2,178 Sqft
Acres 0.05
Lot Dimensions 23.5 x 96
Property Description
Perfect home for low maintenance living or Amazing Investment opportunity for investors. Previously rented at $1,600/mo with $1,800/mo potential!! Fantastic open floor plan on the END UNIT means extra windows for bright natural light to shine! Gleaming engineered wood floors, granite counter tops & cozy fire place bring add modern touches to this top of the line unit! Enjoy the spacious master suite with large walk-in closet, trey ceilings, walk-in shower, luxury soaking tub, tile floors & double vanity. Additional home features include a covered front porch, private fenced rear patio, and an attached garage. Come enjoy the convenient location and low maintenance!! **** painting enhancements taking place and the flooring in front of the refrigerator is being replaced, please keep this in mind when viewing****
Location
State NC
County Pitt
Community Grey Fox Run
Zoning R
Direction From Charles Blvd turn right into Grey Fox Run. Turn right on Fox Den.
Rooms
Primary Bedroom Level Non Primary Living Area
Interior
Interior Features 9Ft+ Ceilings, Ceiling Fan(s), Pantry, Walk-in Shower, Walk-In Closet(s)
Heating Electric, Heat Pump
Cooling Central Air
Flooring Carpet, Tile, Wood
Window Features Thermal Windows
Exterior
Garage Concrete
Garage Spaces 1.0
Roof Type Shingle
Porch Patio
Building
Lot Description Cul-de-Sac Lot
Story 2
Foundation Slab
Sewer Municipal Sewer
Water Municipal Water
New Construction No
Schools
Elementary Schools Wintergreen
Middle Schools Hope
High Schools D.H. Conley
Others
Tax ID 079729
Acceptable Financing Cash, Conventional, FHA, VA Loan
Listing Terms Cash, Conventional, FHA, VA Loan
Special Listing Condition None
Read Less Info
Want to know what your home might be worth? Contact us for a FREE valuation!

Our team is ready to help you sell your home for the highest possible price ASAP


"My job is to find and attract mastery-based agents to the office, protect the culture, and make sure everyone is happy! "






