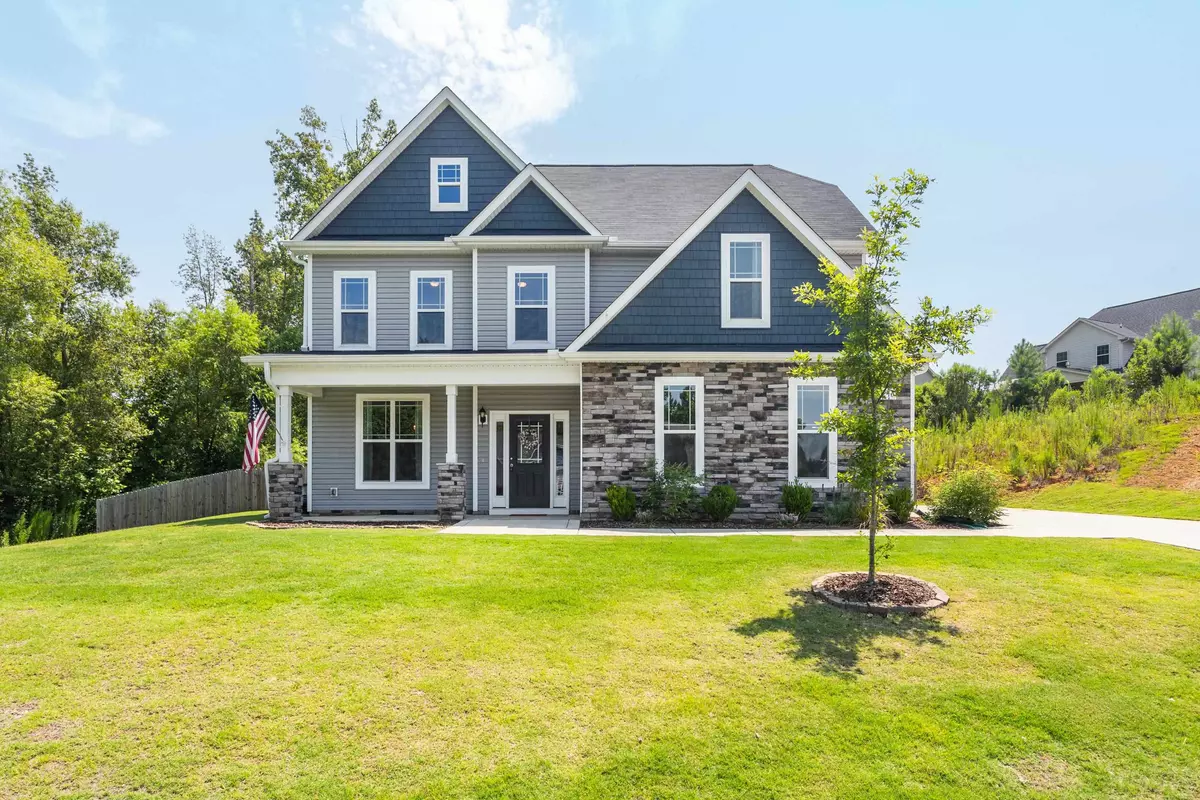Bought with GREATER RALEIGH REAL ESTATE
$490,000
$495,000
1.0%For more information regarding the value of a property, please contact us for a free consultation.
5 Beds
4 Baths
2,515 SqFt
SOLD DATE : 11/30/2022
Key Details
Sold Price $490,000
Property Type Single Family Home
Sub Type Single Family Residence
Listing Status Sold
Purchase Type For Sale
Square Footage 2,515 sqft
Price per Sqft $194
Subdivision Riverwood Athletic Club
MLS Listing ID 2466785
Sold Date 11/30/22
Style Site Built
Bedrooms 5
Full Baths 3
Half Baths 1
HOA Fees $75/mo
HOA Y/N Yes
Abv Grd Liv Area 2,515
Originating Board Triangle MLS
Year Built 2020
Annual Tax Amount $4,037
Lot Size 0.620 Acres
Acres 0.62
Property Description
Do You Want SPACE? How About Your Own PRIVATE Cul De Sac?? One of the Larger Lots In Riverwood (0.62 Acres) Can Be Yours! This 3 Story Home has Room For Everyone to Spread Out! First Floor Includes Formal Dining Room, Kitchen w Island, Soft-Close Cabinets, & Quartz Counters - Refrigerator Included! Open Concept Breakfast Nook & Living Room w Fireplace, Built-In Bookshelves & Custom Roman Shades. Screen Porch, Patio w Fireplace & Lovely Fenced Yard Lined w Trees!! Propane Gas Grill Included! Second Floor the Large Owner's Suite has TWO LARGE CLOSETS & Built-In Desk/Shelving. Three More Good Size Bedrooms w Large Closets, Laundry Room & Full Bath. Third Floor Opens Up to a BIG Bonus Room as well as a Fifth Bedroom w Private Full Bathroom! Lots of Closets & Storage in this Home! Enjoy Pools, Golf, & Gym Plus Walking Trails, Shopping, Restaurants & More in this Amazing Community!
Location
State NC
County Johnston
Community Fitness Center, Street Lights
Direction From 264 Take exit 9 for Smithfield Rd. Turn South on Smithfield Rd. Turn Right on Swann Trail. Turn Right on Bradshaw Way - Home is the only one in the cul de sac.
Interior
Interior Features Bathtub/Shower Combination, Bookcases, Ceiling Fan(s), Double Vanity, Granite Counters, High Ceilings, High Speed Internet, Pantry, Second Primary Bedroom, Smooth Ceilings, Tray Ceiling(s), Walk-In Closet(s), Walk-In Shower
Heating Electric, Heat Pump
Cooling Central Air
Flooring Carpet, Vinyl
Fireplaces Number 1
Fireplaces Type Gas Log, Living Room, Propane
Fireplace Yes
Appliance Dishwasher, Electric Range, Electric Water Heater, Microwave, Refrigerator
Laundry Laundry Room, Upper Level
Exterior
Exterior Feature Fenced Yard, Gas Grill, Rain Gutters
Garage Spaces 2.0
Pool Swimming Pool Com/Fee
Community Features Fitness Center, Street Lights
Utilities Available Cable Available
View Y/N Yes
Porch Covered, Patio, Porch, Screened
Garage Yes
Private Pool No
Building
Lot Description Cul-De-Sac, Hardwood Trees, Landscaped, Open Lot
Faces From 264 Take exit 9 for Smithfield Rd. Turn South on Smithfield Rd. Turn Right on Swann Trail. Turn Right on Bradshaw Way - Home is the only one in the cul de sac.
Foundation Slab
Sewer Public Sewer
Water Public
Architectural Style Traditional
Structure Type Vinyl Siding
New Construction No
Schools
Elementary Schools Johnston - Riverwood
Middle Schools Johnston - Riverwood
High Schools Johnston - Corinth Holder
Others
HOA Fee Include Storm Water Maintenance
Read Less Info
Want to know what your home might be worth? Contact us for a FREE valuation!

Our team is ready to help you sell your home for the highest possible price ASAP


"My job is to find and attract mastery-based agents to the office, protect the culture, and make sure everyone is happy! "

