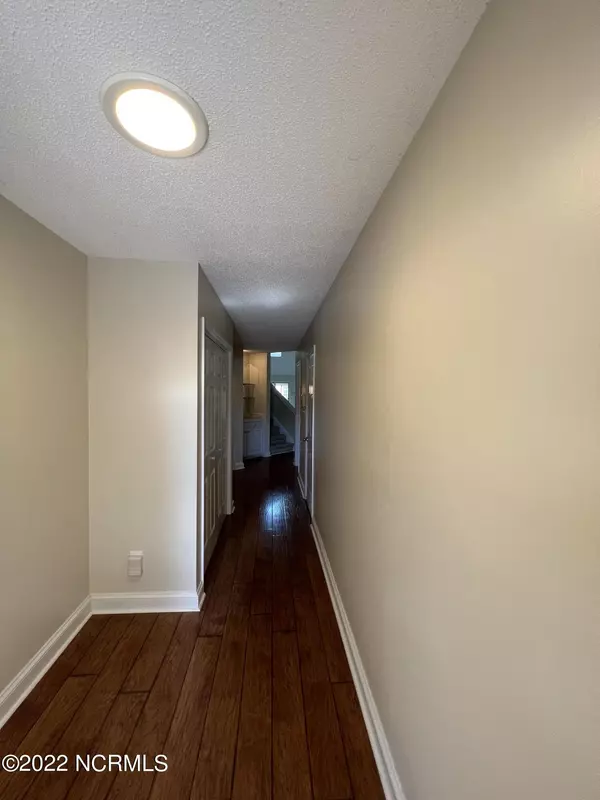$260,000
$264,870
1.8%For more information regarding the value of a property, please contact us for a free consultation.
3 Beds
3 Baths
1,974 SqFt
SOLD DATE : 11/29/2022
Key Details
Sold Price $260,000
Property Type Townhouse
Sub Type Townhouse
Listing Status Sold
Purchase Type For Sale
Square Footage 1,974 sqft
Price per Sqft $131
Subdivision River Bend
MLS Listing ID 100353135
Sold Date 11/29/22
Style Wood Frame
Bedrooms 3
Full Baths 3
HOA Y/N Yes
Originating Board North Carolina Regional MLS
Year Built 1988
Annual Tax Amount $1,295
Lot Size 2,614 Sqft
Acres 0.06
Lot Dimensions irregular
Property Description
Corner three bedroom, three bath townhome in Pier Pointe. POA assigned dock/pier on River Bend Canal leading to the Trent River. Enter foyer to pass front bedroom, guest bath, kitchen, & wet bar to enter living room with vaulted ceiling and fireplace. LR connects to Carolina Room and patio. Master Bedroom suite includes patio access; walk-in shower; jetted tub; and large closet. Third bedroom is on mezzanine & includes double closets; full bath; and access to floored attic. Common area includes
board walk on canal; kayak storage; & kayak launch float. Saltwater Grill restaurant is next door and includes public boat launch. River Bend Golf Course and town of River Bend park are in close proximity.
All aspects deemed Material to Buyer should be verified before end of Due Diligence Period.
Location
State NC
County Craven
Community River Bend
Zoning Residential
Direction Hwy 17 south to left onto Shoreline Drive; left into Pier Pointe (before town hall). Unit is right corner of building facing entry.
Rooms
Basement None
Primary Bedroom Level Primary Living Area
Interior
Interior Features Foyer, 1st Floor Master, Ceiling - Vaulted, Ceiling Fan(s), Skylights, Smoke Detectors, Walk-in Shower, Walk-In Closet, Wet Bar, Whirlpool
Heating Heat Pump, Forced Air
Cooling Heat Pump
Flooring Carpet, Laminate, Tile
Furnishings Unfurnished
Appliance Central Vac, Dishwasher, Microwave - Built-In, Stove/Oven - Electric
Exterior
Garage Attached, Additional Parking, Asphalt, Lighted, On Site, Paved
Garage Spaces 1.0
Utilities Available Sewer Connected, Water Connected
Waterfront Description Pier, Boat Dock, Bulkhead, Sailboat Accessible, Water Access Comm
Roof Type Architectural Shingle
Porch Porch
Garage Yes
Building
Lot Description Level, Corner Lot
Story 1
Architectural Style Patio
New Construction No
Schools
Elementary Schools Ben Quinn
Middle Schools H. J. Macdonald
High Schools New Bern
Others
Tax ID 8-201-8 -005
Read Less Info
Want to know what your home might be worth? Contact us for a FREE valuation!

Our team is ready to help you sell your home for the highest possible price ASAP


"My job is to find and attract mastery-based agents to the office, protect the culture, and make sure everyone is happy! "






