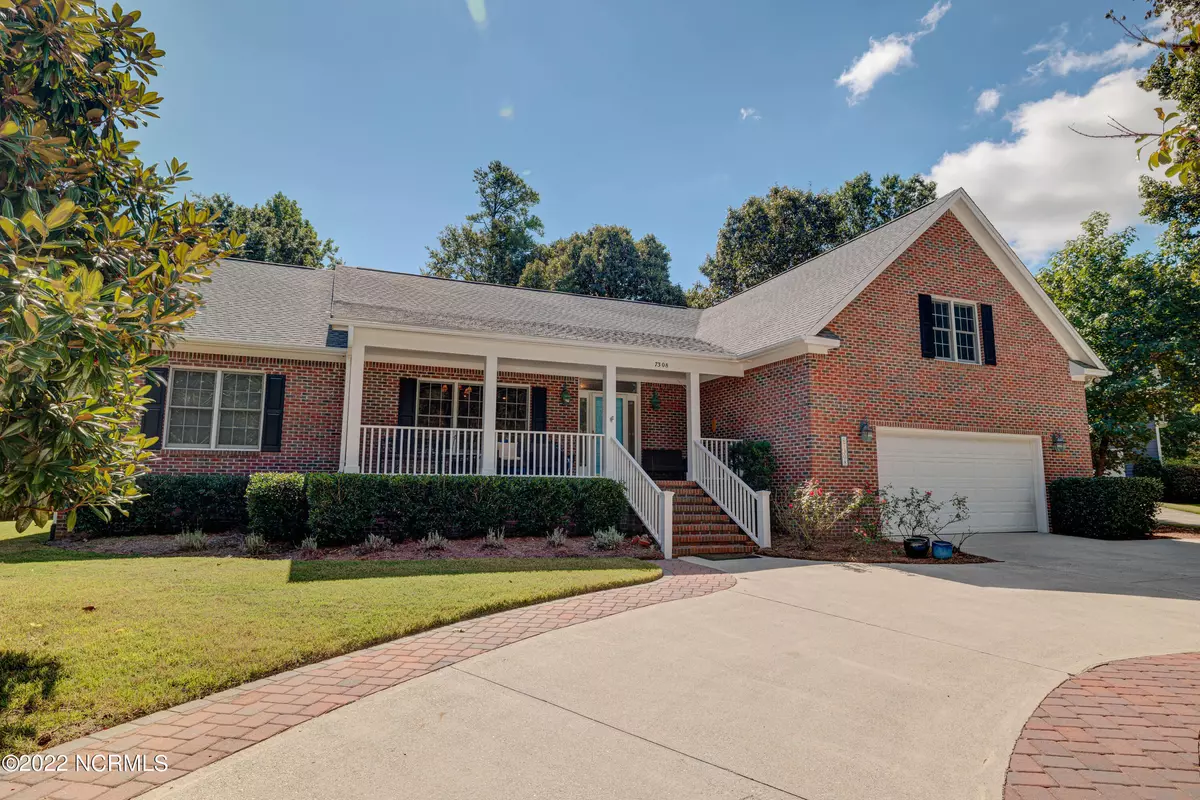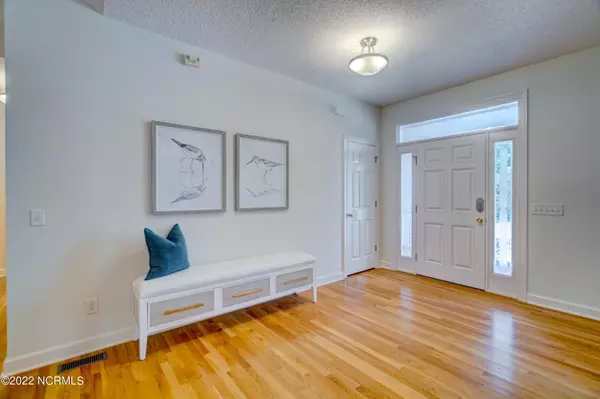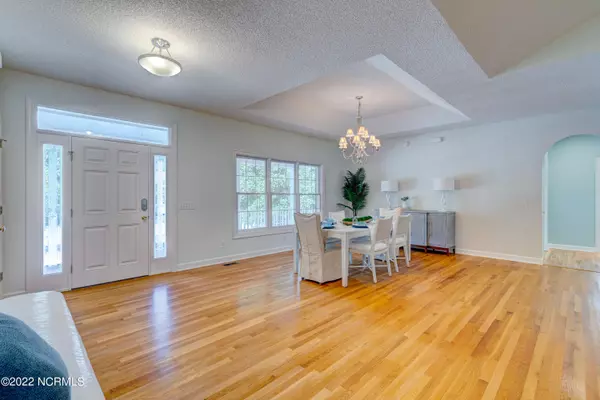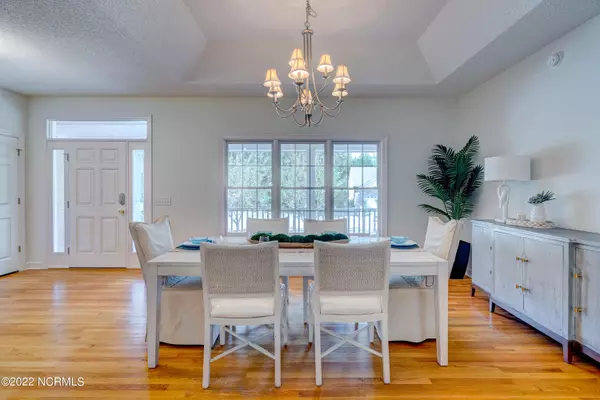$565,000
$565,000
For more information regarding the value of a property, please contact us for a free consultation.
4 Beds
4 Baths
3,018 SqFt
SOLD DATE : 11/22/2022
Key Details
Sold Price $565,000
Property Type Single Family Home
Sub Type Single Family Residence
Listing Status Sold
Purchase Type For Sale
Square Footage 3,018 sqft
Price per Sqft $187
Subdivision Emerald Forest
MLS Listing ID 100352156
Sold Date 11/22/22
Style Wood Frame
Bedrooms 4
Full Baths 4
HOA Y/N No
Originating Board North Carolina Regional MLS
Year Built 1999
Annual Tax Amount $2,220
Lot Size 0.376 Acres
Acres 0.38
Lot Dimensions 111X184X70X173
Property Description
Spacious, move in ready, brick home in the sought after Middle Sound Loop area of Ogden in Wilmington! A covered rocking chair front porch welcomes you inside this over 3,000 sqft home. Inside you'll find wood flooring that flows throughout the main living areas & fresh paint throughout much of the home. The kitchen boasts granite counter tops, glass top stove, dishwasher, built-in microwave, wine cooler, & a custom pantry. A gas fireplace is the focal point of the vaulted living room. Enjoy a casual meal in the sunny breakfast nook or host holiday gatherings in the oversized dining room space. The large primary bedroom features plantation shutters, a walk-in closet, and its own, recently updated full bathroom. With a split bedroom floor plan the primary bedroom is on the opposite side of the 2 spare bedrooms. Each spare bedroom is complete with their own bathroom, one is an ensuite. Upstairs is the very spacious 4th bedroom/bonus/flex space which offers easy to access eave attic storage, & there's even a 4th full bathroom just down the stairs. Mudroom is complete with a storage closet & leads to the attached 2 car garage. Relax at the end of the day on the large screened porch which overlooks the fully fenced in backyard. Mature landscaping & a brick lined half circle driveway add to the beautiful curb appeal. Rest assured knowing that the big ticket items have recently been replaced! The roof & HVAC, including duct work, were replaced at the end of 2019 and the water heater was replaced in Jan 2022. This home is also ideally nestled near the end by a cul-de-sac & in the sought after Ogden elementary school district.
Location
State NC
County New Hanover
Community Emerald Forest
Zoning R-15
Direction Take Market Street and a right onto Wendover Lane. Take a left onto Oyster, the property is on your right.
Interior
Interior Features Foyer, 1st Floor Master, Blinds/Shades, Ceiling - Vaulted, Ceiling Fan(s), Pantry, Sprinkler System, Walk-In Closet
Heating Forced Air
Cooling Central
Appliance Dishwasher, Dryer, Microwave - Built-In, Refrigerator, Stove/Oven - Electric, Washer
Exterior
Garage Off Street, Paved
Garage Spaces 2.0
Utilities Available Municipal Sewer, Municipal Water
Waterfront No
Roof Type Shingle
Porch Covered, Porch, Screened
Garage Yes
Building
Story 2
New Construction No
Schools
Elementary Schools Ogden
Middle Schools Noble
High Schools Laney
Others
Tax ID R04407-004-037-000
Read Less Info
Want to know what your home might be worth? Contact us for a FREE valuation!

Our team is ready to help you sell your home for the highest possible price ASAP


"My job is to find and attract mastery-based agents to the office, protect the culture, and make sure everyone is happy! "






