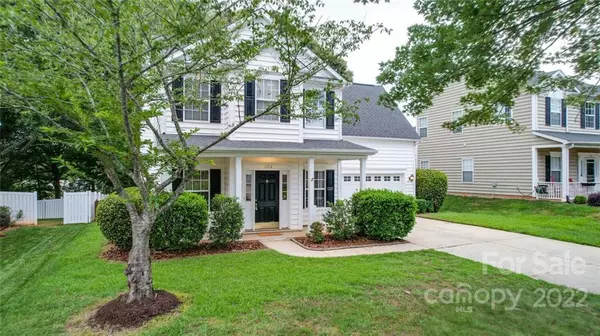$445,000
$450,000
1.1%For more information regarding the value of a property, please contact us for a free consultation.
4 Beds
3 Baths
1,964 SqFt
SOLD DATE : 11/18/2022
Key Details
Sold Price $445,000
Property Type Single Family Home
Sub Type Single Family Residence
Listing Status Sold
Purchase Type For Sale
Square Footage 1,964 sqft
Price per Sqft $226
Subdivision Edinburgh
MLS Listing ID 3876859
Sold Date 11/18/22
Bedrooms 4
Full Baths 2
Half Baths 1
HOA Fees $10
HOA Y/N 1
Abv Grd Liv Area 1,964
Year Built 1998
Lot Size 7,405 Sqft
Acres 0.17
Property Sub-Type Single Family Residence
Property Description
Price improvement!
Beautiful 2 story home in highly sought after area. Located in Edinburgh community. This area continues to grow with all the luxuries and conveniences of South Charlotte Ballantyne has to offer! Convenient to I-485, shopping, dining, movies, running/biking trails, golf, grocery, top rated schools, new hospital & more! Short commute to Charlotte Douglas Int. Airport. Home features all new carpet, New flooring in upstairs bathrooms. Several new fixtures. Fresh Paint throughout the entire home, fenced-in backyard, mature trees, patio & pergola ~perfect for morning coffee or enjoying some shade working from home. Rocking chair front porch with cared for landscaping. Master suite features large walk-in closet, separate shower & garden tub. Plenty of room with 4 bedrooms, 2.5 bathrooms. Front flex room that can be used as office, studio, playroom, welcoming room etc. This captivating property also comes with a 1 year home warranty. Come make this home your own!
Location
State NC
County Mecklenburg
Zoning R4
Interior
Interior Features Attic Stairs Pulldown, Breakfast Bar, Cable Prewire, Garden Tub, Pantry, Walk-In Closet(s)
Heating Central, Forced Air, Natural Gas
Cooling Ceiling Fan(s)
Flooring Carpet, Linoleum, Vinyl
Fireplaces Type Living Room
Fireplace true
Appliance Dishwasher, Disposal, Electric Cooktop, Exhaust Fan, Gas Water Heater, Microwave, Oven, Refrigerator
Laundry Gas Dryer Hookup, Upper Level
Exterior
Garage Spaces 2.0
Fence Fenced
Utilities Available Gas
Roof Type Shingle
Street Surface Concrete
Porch Front Porch, Patio
Garage true
Building
Lot Description Orchard(s), Level, Wooded
Foundation Slab
Sewer Public Sewer
Water City
Level or Stories Two
Structure Type Vinyl
New Construction false
Schools
Elementary Schools Ballantyne
Middle Schools Community House
High Schools Ardrey Kell
Others
HOA Name Hawthorne
Restrictions No Representation
Acceptable Financing Cash, Conventional, FHA, VA Loan
Listing Terms Cash, Conventional, FHA, VA Loan
Special Listing Condition None
Read Less Info
Want to know what your home might be worth? Contact us for a FREE valuation!

Our team is ready to help you sell your home for the highest possible price ASAP
© 2025 Listings courtesy of Canopy MLS as distributed by MLS GRID. All Rights Reserved.
Bought with Kristen Bernard • Keller Williams South Park
"My job is to find and attract mastery-based agents to the office, protect the culture, and make sure everyone is happy! "






