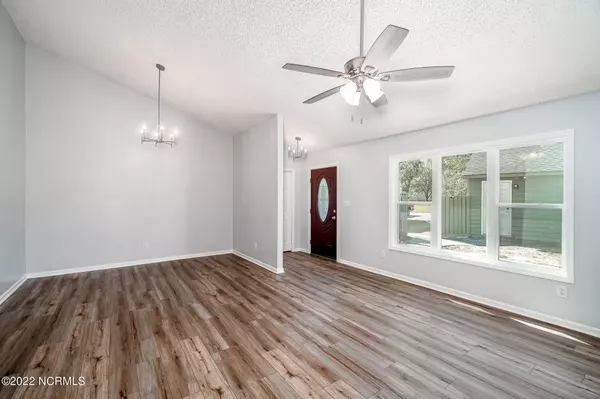$157,000
$165,000
4.8%For more information regarding the value of a property, please contact us for a free consultation.
2 Beds
2 Baths
1,210 SqFt
SOLD DATE : 11/18/2022
Key Details
Sold Price $157,000
Property Type Townhouse
Sub Type Townhouse
Listing Status Sold
Purchase Type For Sale
Square Footage 1,210 sqft
Price per Sqft $129
Subdivision River Bend
MLS Listing ID 100354710
Sold Date 11/18/22
Style Wood Frame
Bedrooms 2
Full Baths 2
HOA Fees $2,400
HOA Y/N Yes
Originating Board North Carolina Regional MLS
Year Built 1994
Annual Tax Amount $930
Lot Size 2,614 Sqft
Acres 0.06
Lot Dimensions IRR
Property Description
This charming townhome in highly desired River Bend subdivision is a must see! Open floor plan with high ceilings and fireplace in the living room. The kitchen has beautiful granite countertops and Whirlpool appliances which were all installed in 2021. The LVP, carpet and updated light fixtures were also replaced last year. Nicely renovated bathrooms over the years with new countertops, faucets and toilets. The master bathroom boasts a nice walk-in shower and double sinks. This property also features new windows and exterior doors. Plenty of space to relax on the front patio or in your enclosed heated/cooled sunroom. This unit also has a 1 car garage as well as additional space to park another car. Many neighborhood amenities and close proximity to area shops and restaurants.
Location
State NC
County Craven
Community River Bend
Zoning Residential
Direction From Hwy 17S, turn left onto Shoreline Drive, then left onto Pirates Road and a left onto Ohara Drive. The property will be on the right.
Rooms
Primary Bedroom Level Primary Living Area
Interior
Interior Features Master Downstairs, 9Ft+ Ceilings, Ceiling Fan(s), Walk-in Shower
Heating Electric, Heat Pump
Cooling Central Air
Flooring LVT/LVP, Carpet
Appliance Stove/Oven - Electric, Refrigerator, Dishwasher
Laundry Laundry Closet
Exterior
Exterior Feature None
Garage Paved
Garage Spaces 1.0
Roof Type Shingle
Porch Enclosed, Patio
Building
Story 1
Foundation Slab
Sewer Municipal Sewer
Water Municipal Water
Structure Type None
New Construction No
Others
Tax ID 8-206-1 -110
Acceptable Financing Cash, Conventional, FHA, VA Loan
Listing Terms Cash, Conventional, FHA, VA Loan
Special Listing Condition None
Read Less Info
Want to know what your home might be worth? Contact us for a FREE valuation!

Our team is ready to help you sell your home for the highest possible price ASAP


"My job is to find and attract mastery-based agents to the office, protect the culture, and make sure everyone is happy! "






