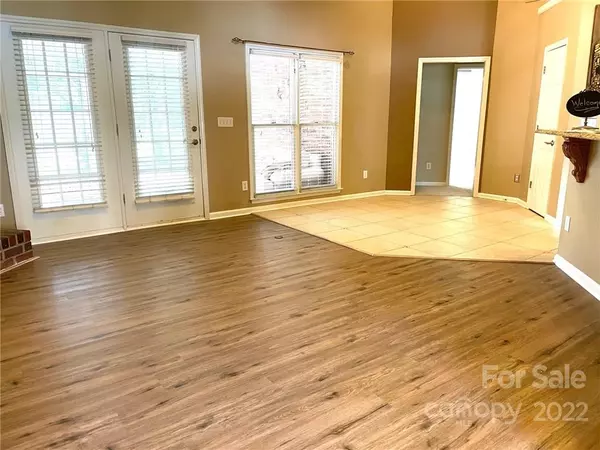$365,000
$389,500
6.3%For more information regarding the value of a property, please contact us for a free consultation.
4 Beds
2 Baths
1,880 SqFt
SOLD DATE : 11/04/2022
Key Details
Sold Price $365,000
Property Type Single Family Home
Sub Type Single Family Residence
Listing Status Sold
Purchase Type For Sale
Square Footage 1,880 sqft
Price per Sqft $194
Subdivision Lake Park
MLS Listing ID 3895855
Sold Date 11/04/22
Style Contemporary
Bedrooms 4
Full Baths 2
HOA Fees $6/ann
HOA Y/N 1
Abv Grd Liv Area 1,880
Year Built 1992
Lot Size 0.640 Acres
Acres 0.64
Lot Dimensions 101x206x200x118x38x33x
Property Description
Embrace the good times in this Maintenance free ranch charmer in Lake Park! All brick ranch on over 1/2 acre treed, spacious cul-de-sac lot. Split floor plan boasts a vaulted ceiling w plant ledge in great room with masonry fireplace, French doors to screened porch. Kitchen is well equipped, ample cabinet space, granite countertops, tile backsplash. Tiled breakfast area has double windows and spacious pantry. Tiled laundry room is off kitchen with entry from garage. 4th bedroom/flex room can be used as an office or formal area. NEW FLOORING LVP (Luxury Vinyl Plank) installed in main living areas and carpet in bedrooms. Enjoy the spacious screened in porch - adjacent to concrete patio with privacy. Garage has custom cabinets and new garage door. Plenty of room in garage for work area. Lake Park is very active with regular events at the community center. Enjoy the tennis, basketball courts, playgrounds, clubhouse, multiple ponds & natural areas. This home has been well maintained.
Location
State NC
County Union
Zoning res
Rooms
Main Level Bedrooms 4
Interior
Interior Features Attic Stairs Pulldown, Cable Prewire, Garden Tub, Open Floorplan, Pantry, Split Bedroom, Vaulted Ceiling(s), Walk-In Closet(s)
Heating Central, Forced Air, Natural Gas
Cooling Ceiling Fan(s)
Flooring Tile, Vinyl
Fireplaces Type Great Room
Fireplace true
Appliance Dishwasher, Disposal, Electric Oven, Electric Range, Exhaust Hood, Gas Water Heater, Microwave, Plumbed For Ice Maker
Exterior
Garage Spaces 2.0
Utilities Available Cable Available
Roof Type Shingle
Garage true
Building
Lot Description Cul-De-Sac, Level, Wooded
Foundation Slab, Other - See Remarks
Sewer Public Sewer
Water City
Architectural Style Contemporary
Level or Stories One
Structure Type Brick Full
New Construction false
Schools
Elementary Schools Unspecified
Middle Schools Unspecified
High Schools Unspecified
Others
HOA Name Cusick property Management
Acceptable Financing Cash, Conventional, FHA, VA Loan
Listing Terms Cash, Conventional, FHA, VA Loan
Special Listing Condition None
Read Less Info
Want to know what your home might be worth? Contact us for a FREE valuation!

Our team is ready to help you sell your home for the highest possible price ASAP
© 2024 Listings courtesy of Canopy MLS as distributed by MLS GRID. All Rights Reserved.
Bought with George Kypreos • Keller Williams South Park

"My job is to find and attract mastery-based agents to the office, protect the culture, and make sure everyone is happy! "






